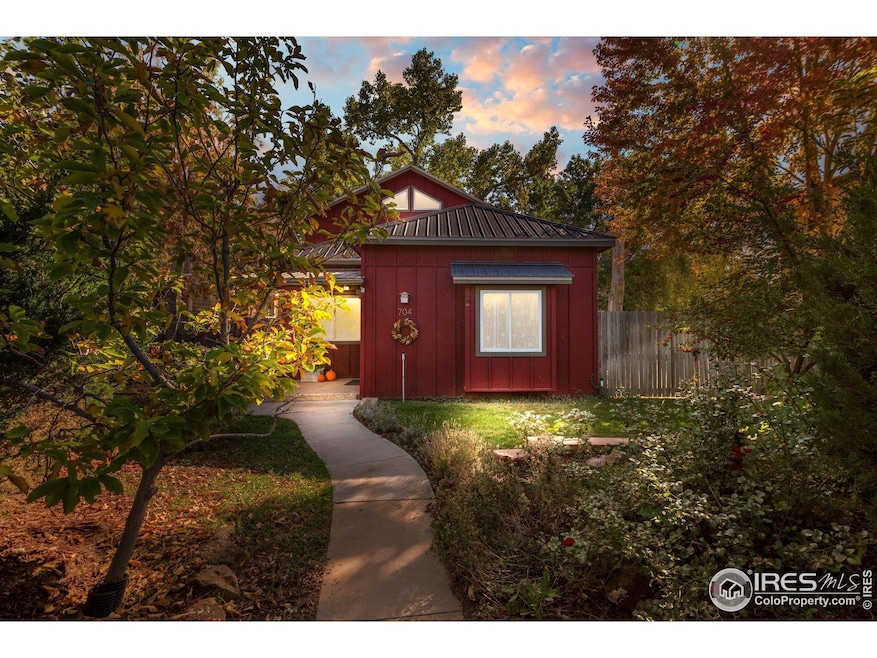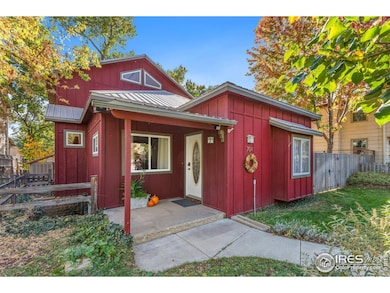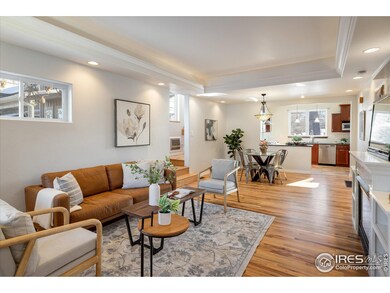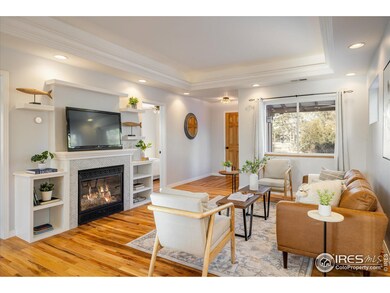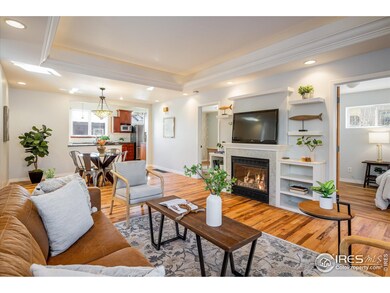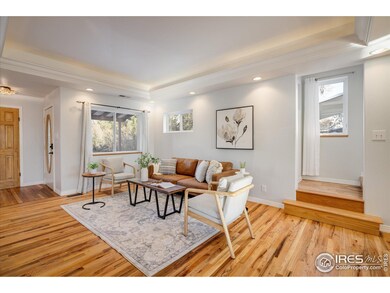
704 E Baseline Rd Lafayette, CO 80026
Estimated payment $5,789/month
Highlights
- Contemporary Architecture
- Multiple Fireplaces
- Wood Flooring
- Angevine Middle School Rated A-
- Cathedral Ceiling
- 3-minute walk to Simpson Mine Park
About This Home
MOTIVATED, BRING OFFERS! This REMODELED CUSTOM HOME in Olde Town Lafayette WITH DETACHED ALLEY HOUSE/ADU, combines classic style with thoughtful modern updates. Step into an open floorplan filled with character, featuring a chef's kitchen with stainless appliances and granite countertops. Upstairs, the spacious primary suite boasts vaulted ceilings with a private balcony, views, and bathroom with radiant floor heating. The finished basement provides additional living space with large egress windows bringing in great natural light. The MAIN HOUSE has 3 bedrooms and 2 baths, The modern 1 bedroom and 3/4 bath ALLEY HOUSE/ADU offers flexibility, whether for guests, rental income, multi-generational housing, or creative use as a workspace. The yard is beautifully landscaped with large shading trees, flower and garden beds, an additional shed for storage and a chicken coop. Don't miss out on this standout opportunity! Appraised at $1,175,000 in 2024. Measurements from recently drawn floor plans, Buyer to verify
Home Details
Home Type
- Single Family
Est. Annual Taxes
- $2,557
Year Built
- Built in 1910
Lot Details
- 8,288 Sq Ft Lot
- Chain Link Fence
- Sprinkler System
Parking
- 3 Car Garage
- Off-Street Parking
Home Design
- Contemporary Architecture
- Dwelling with Rental
- Wood Frame Construction
- Metal Roof
Interior Spaces
- 2,910 Sq Ft Home
- 1-Story Property
- Cathedral Ceiling
- Ceiling Fan
- Multiple Fireplaces
- Gas Fireplace
- Double Pane Windows
- Window Treatments
- Home Office
- Laundry in Basement
Kitchen
- Gas Oven or Range
- Microwave
- Dishwasher
Flooring
- Wood
- Tile
Bedrooms and Bathrooms
- 4 Bedrooms
- Walk-In Closet
- Primary Bathroom is a Full Bathroom
Laundry
- Dryer
- Washer
Eco-Friendly Details
- Energy-Efficient Thermostat
Outdoor Features
- Balcony
- Patio
- Outdoor Storage
Schools
- Sanchez Elementary School
- Angevine Middle School
- Centaurus High School
Utilities
- Cooling Available
- Forced Air Heating System
- Wall Furnace
- Hot Water Heating System
- High Speed Internet
- Cable TV Available
Community Details
- No Home Owners Association
- Old Town Lafayette Subdivision
Listing and Financial Details
- Assessor Parcel Number R0020145
Map
Home Values in the Area
Average Home Value in this Area
Tax History
| Year | Tax Paid | Tax Assessment Tax Assessment Total Assessment is a certain percentage of the fair market value that is determined by local assessors to be the total taxable value of land and additions on the property. | Land | Improvement |
|---|---|---|---|---|
| 2024 | $2,557 | $36,059 | $19,001 | $17,058 |
| 2023 | $2,557 | $36,059 | $22,686 | $17,058 |
| 2022 | $2,176 | $30,121 | $17,208 | $12,913 |
| 2021 | $2,153 | $30,988 | $17,703 | $13,285 |
| 2020 | $2,025 | $29,308 | $16,374 | $12,934 |
| 2019 | $1,997 | $29,308 | $16,374 | $12,934 |
| 2018 | $1,701 | $25,834 | $8,424 | $17,410 |
| 2017 | $1,656 | $28,560 | $9,313 | $19,247 |
| 2016 | $1,896 | $20,648 | $7,323 | $13,325 |
| 2015 | $1,776 | $18,285 | $6,050 | $12,235 |
| 2014 | $1,652 | $18,285 | $6,050 | $12,235 |
Property History
| Date | Event | Price | Change | Sq Ft Price |
|---|---|---|---|---|
| 02/20/2025 02/20/25 | Price Changed | $999,000 | -2.5% | $343 / Sq Ft |
| 01/27/2025 01/27/25 | Price Changed | $1,025,000 | -6.8% | $352 / Sq Ft |
| 01/02/2025 01/02/25 | For Sale | $1,100,000 | -- | $378 / Sq Ft |
Deed History
| Date | Type | Sale Price | Title Company |
|---|---|---|---|
| Quit Claim Deed | -- | Fntc | |
| Interfamily Deed Transfer | -- | None Available | |
| Interfamily Deed Transfer | -- | None Available |
Mortgage History
| Date | Status | Loan Amount | Loan Type |
|---|---|---|---|
| Open | $798,000 | New Conventional | |
| Previous Owner | $907,500 | Reverse Mortgage Home Equity Conversion Mortgage | |
| Previous Owner | $31,000 | Unknown | |
| Previous Owner | $50,000 | Credit Line Revolving | |
| Previous Owner | $169,900 | New Conventional | |
| Previous Owner | $174,000 | Unknown | |
| Previous Owner | $175,000 | Stand Alone Refi Refinance Of Original Loan | |
| Previous Owner | $117,000 | Unknown | |
| Previous Owner | $50,000 | Credit Line Revolving |
Similar Homes in Lafayette, CO
Source: IRES MLS
MLS Number: 1024009
APN: 1575022-01-004
- 610 E Baseline Rd
- 452 N Finch Ave Unit 452B
- 503 E Oak St
- 413 E Elm St
- 105 N Iowa Ave
- 327 E Simpson St
- 211 E Geneseo St
- 305 E Cannon St
- 306 E Cannon St
- 1263 Rhett Dr
- 1257 Rhett Dr
- 1255 Penner Dr
- 616 Wild Ridge Cir
- 1222 Penner Dr
- 1244 Penner Dr
- 1266 Penner Dr
- 913 Latigo Loop
- 917 Latigo Loop
- 909 Latigo Loop
- 921 Latigo Loop
