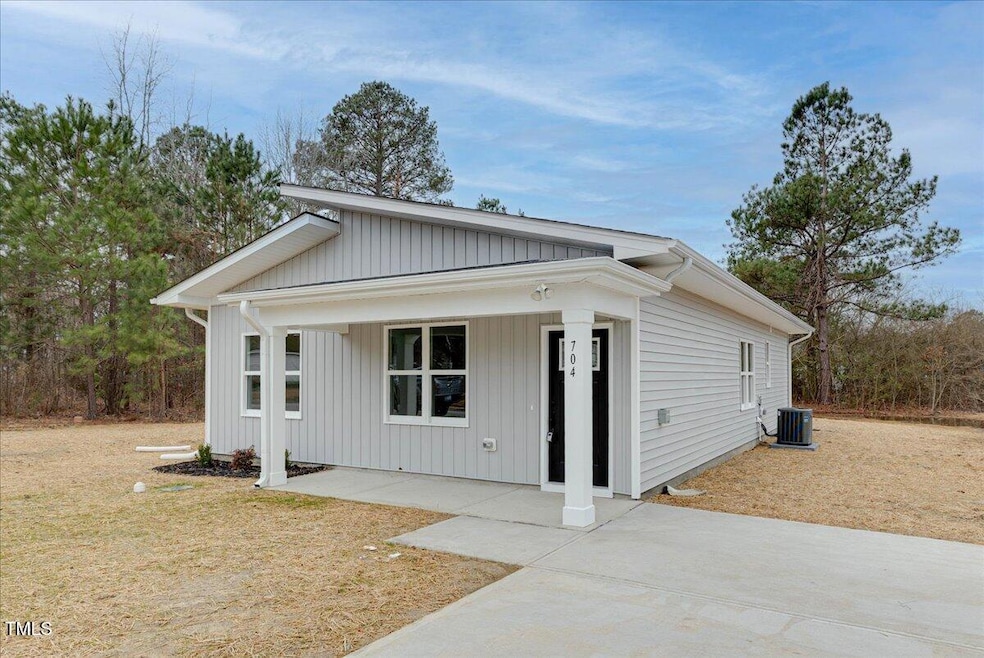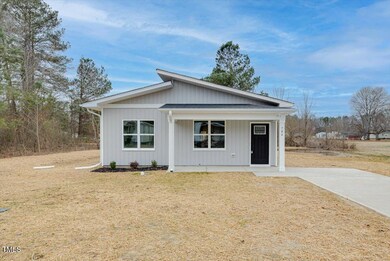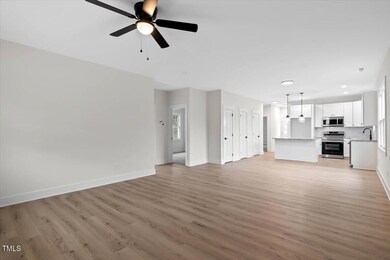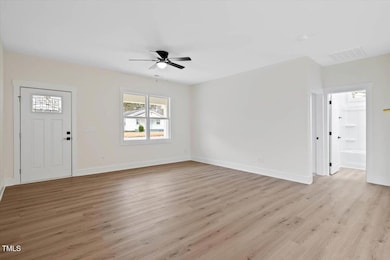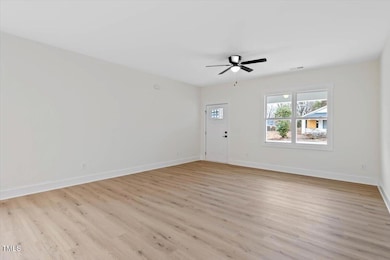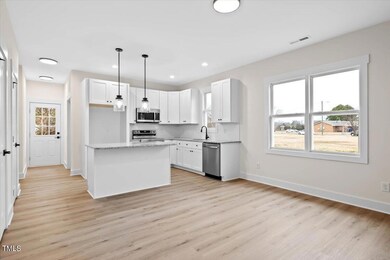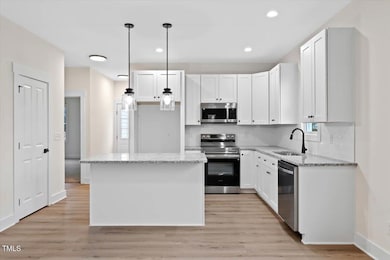
704 East St Smithfield, NC 27577
Estimated payment $1,497/month
Highlights
- New Construction
- No HOA
- 1-Story Property
- Transitional Architecture
- Laundry Room
- Luxury Vinyl Tile Flooring
About This Home
Welcome to 704 East St., Smithfield, a brand-new 3-bedroom, 2-bathroom ranch built by a local, family-owned builder who believes houses should be built to last, not just slapped together like a drive-thru order. No flimsy materials, no questionable shortcuts—just solid craftsmanship and quality that can handle real life. And guess what? No HOA. That means no fees, no petty rules about your mailbox design, and no one stopping you from turning your front yard into a full-blown flamingo sanctuary. Inside, a smart split-bedroom layout keeps the peace, while the open-concept living area is perfect for entertaining, whether you're hosting a game night, a birthday bash, or just showing off your new air fryer skills. A spacious mudroom/laundry room finally gives you a place to stash those rogue socks and unopened Amazon packages. The backyard patio is ideal for grilling, morning coffee, or just getting some fresh air after a long day of pretending to be productive. The home comes with a 1-year builder warranty for peace of mind, high ceilings and big windows for all the natural light your plants could ever need, and luxury vinyl plank flooring that can handle everything from kids to pets to that one friend who never takes off their shoes. Plush carpets in the bedrooms add an extra touch of comfort, while craftsman-style details, professionally painted walls, and ceiling fans keep things stylish and comfortable. The kitchen is a showstopper, with granite countertops, soft-close cabinets, a sleek tile backsplash, and stainless steel appliances that make even frozen pizza night look gourmet. A deep stainless-steel sink is big enough to handle all the dishes after a dinner party—or at least hide them until tomorrow. The primary suite is a real retreat, featuring a private bathroom with quartz countertops, soft-close drawers, and a tiled shower perfect for long, relaxing moments of escape (or just hiding from life for a bit). The guest bathroom? Equally stylish and ready to impress. Practical features like a programmable thermostat, a large water heater for endless hot showers, an outdoor outlet for charging an electric car or plugging in a ridiculous holiday display, and solar panel readiness make life easier. And let's talk location—this home puts you right in the middle of everything you need. Downtown Smithfield is just minutes away, with charming shops, Southern-style diners, and hushpuppies worth writing home about. The Carolina Premium Outlets are close by for all your shopping needs, the Smithfield Recreation & Aquatic Center offers indoor pools and even a lazy river, and the Neuse Riverwalk is perfect for morning jogs, sunset strolls, or debating whether pineapple belongs on pizza. And if you need a city fix, Raleigh is less than 40 minutes away—close enough for fun, far enough to avoid the headaches. Plus, there are first-time buyer incentives available, making this the perfect opportunity to finally ditch renting and start building equity in a home you love. The only thing missing? You. Schedule a tour today and see why 704 East St. should be your next address. Just don't blame us if you start craving hushpuppies on the way over.
Home Details
Home Type
- Single Family
Est. Annual Taxes
- $210
Year Built
- Built in 2025 | New Construction
Home Design
- Home is estimated to be completed on 2/28/25
- Transitional Architecture
- Slab Foundation
- Frame Construction
- Architectural Shingle Roof
- Vinyl Siding
Interior Spaces
- 1,425 Sq Ft Home
- 1-Story Property
- Family Room
- Laundry Room
Flooring
- Carpet
- Luxury Vinyl Tile
Bedrooms and Bathrooms
- 3 Bedrooms
- 2 Full Bathrooms
- Primary bathroom on main floor
Parking
- 2 Parking Spaces
- 2 Open Parking Spaces
Schools
- W Smithfield Elementary School
- Smithfield Middle School
- Smithfield Selma High School
Additional Features
- 10,454 Sq Ft Lot
- Forced Air Heating and Cooling System
Community Details
- No Home Owners Association
- Built by Family Building Co II LLC
- Woodall Heights Subdivision
Listing and Financial Details
- Assessor Parcel Number 15-0-68-036
Map
Home Values in the Area
Average Home Value in this Area
Property History
| Date | Event | Price | Change | Sq Ft Price |
|---|---|---|---|---|
| 03/31/2025 03/31/25 | Pending | -- | -- | -- |
| 02/21/2025 02/21/25 | For Sale | $265,000 | +430.0% | $186 / Sq Ft |
| 03/14/2024 03/14/24 | Sold | $50,000 | -16.7% | -- |
| 03/07/2024 03/07/24 | Pending | -- | -- | -- |
| 03/01/2024 03/01/24 | For Sale | $60,000 | -- | -- |
Similar Homes in Smithfield, NC
Source: Doorify MLS
MLS Number: 10077921
- 712 Blount St
- 812 East St
- 912 Martin Luther King jr Dr
- 907 Blount St
- 910 West St
- 521 Mill St
- 915 Blount St
- 1004 Fuller St
- 306 Martin Luther King jr Dr
- 507 E Davis St
- 211 S 6th St
- 209 S 6th St
- 512 S 4th St
- 604 E Johnston St
- 602 E Johnston St
- 1105 Massey St
- 806 S 2nd St
- 811 S 1st St
- 806 S 1st St
- 1103 Gaston St
