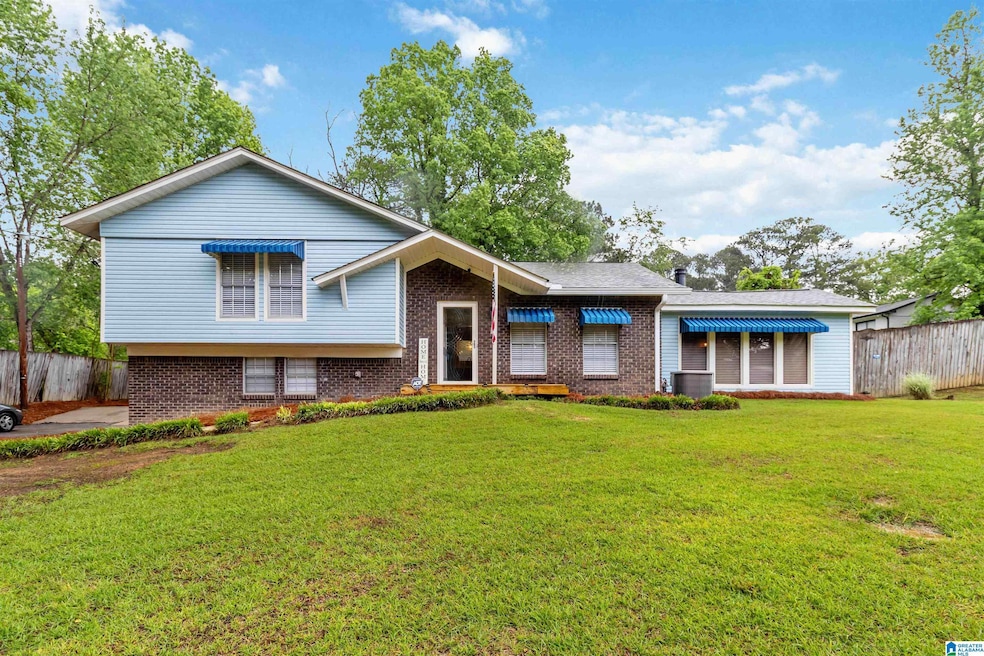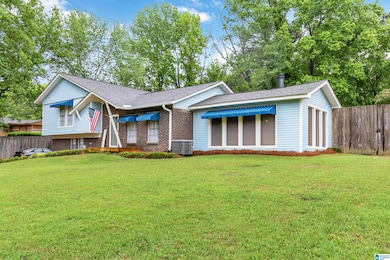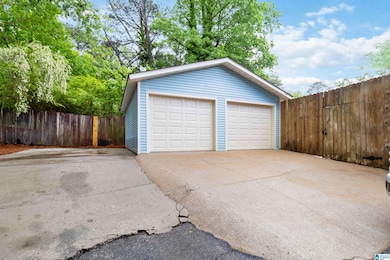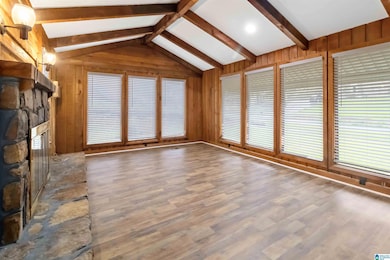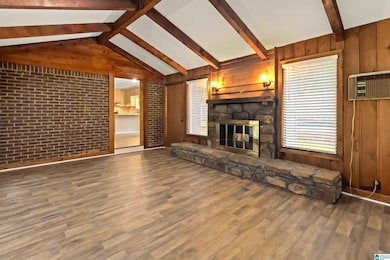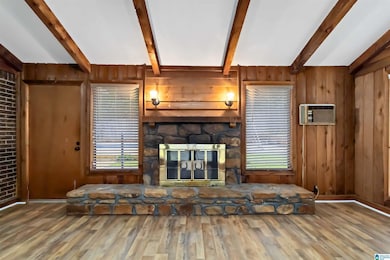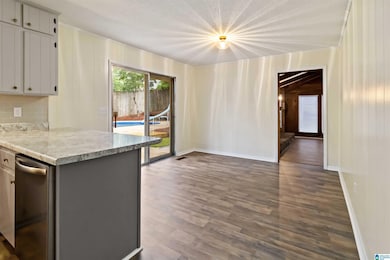
704 Hillcrest Rd Adamsville, AL 35005
Forestdale NeighborhoodEstimated payment $1,394/month
Highlights
- In Ground Pool
- Cathedral Ceiling
- Stainless Steel Appliances
- Family Room with Fireplace
- Attic
- Fenced Yard
About This Home
Welcome to 704 Hillcrest Rd — a newly updated, move-in-ready gem in Adamsville! This 3-bedroom, 2-bath home offers flexible living with a living room, cozy downstairs den, and large family room — both the den and family room feature charming wood-burning fireplaces. Freshly painted walls and new flooring flow throughout. The remodeled kitchen shines with new stainless steel appliances (including a refrigerator), and both bathrooms have been updated. Major upgrades include a new HVAC system, new gas furnace, new gas water heater, and a new roof. Need storage or hobby space? You’ll love the 3 garages: an interior garage PLUS a large detached two-car garage and workshop (with 500 additional sq. ft) — all with new garage doors— and room for RV parking beside the garage. Step outside to a fenced backyard with an in-ground pool (with a new liner) perfect for relaxing or entertaining. Plenty of space, modern upgrades, and room for all your hobbies — this home is ready to welcome you!
Home Details
Home Type
- Single Family
Year Built
- Built in 1973
Lot Details
- 0.35 Acre Lot
- Fenced Yard
- Few Trees
Parking
- 1 Car Detached Garage
- Side Facing Garage
- Driveway
Home Design
- Split Level Home
- Vinyl Siding
- Four Sided Brick Exterior Elevation
Interior Spaces
- 1-Story Property
- Smooth Ceilings
- Cathedral Ceiling
- Recessed Lighting
- Wood Burning Fireplace
- Stone Fireplace
- Family Room with Fireplace
- 2 Fireplaces
- Den with Fireplace
- Laminate Flooring
- Attic
Kitchen
- Breakfast Bar
- Stove
- Dishwasher
- Stainless Steel Appliances
- Laminate Countertops
Bedrooms and Bathrooms
- 3 Bedrooms
- 2 Full Bathrooms
- Bathtub and Shower Combination in Primary Bathroom
Laundry
- Laundry Room
- Washer and Electric Dryer Hookup
Basement
- Partial Basement
- Recreation or Family Area in Basement
- Laundry in Basement
Pool
- In Ground Pool
- Fence Around Pool
Outdoor Features
- Patio
- Exterior Lighting
Schools
- Uw Clemon Elementary School
- Minor Junior Middle School
- Minor High School
Utilities
- Central Heating and Cooling System
- Heating System Uses Gas
- Gas Water Heater
- Septic Tank
Community Details
Listing and Financial Details
- Visit Down Payment Resource Website
- Assessor Parcel Number 21-00-02-2-006-003.000
Map
Home Values in the Area
Average Home Value in this Area
Tax History
| Year | Tax Paid | Tax Assessment Tax Assessment Total Assessment is a certain percentage of the fair market value that is determined by local assessors to be the total taxable value of land and additions on the property. | Land | Improvement |
|---|---|---|---|---|
| 2024 | -- | $17,580 | -- | -- |
| 2023 | $23 | $17,580 | $2,770 | $14,810 |
| 2022 | $23 | $13,460 | $2,770 | $10,690 |
| 2021 | $572 | $13,460 | $2,770 | $10,690 |
| 2020 | $572 | $13,460 | $2,770 | $10,690 |
| 2019 | $572 | $13,460 | $0 | $0 |
| 2018 | $0 | $12,480 | $0 | $0 |
| 2017 | $572 | $12,480 | $0 | $0 |
| 2016 | $572 | $12,480 | $0 | $0 |
| 2015 | $572 | $12,480 | $0 | $0 |
| 2014 | $568 | $12,300 | $0 | $0 |
| 2013 | $568 | $12,300 | $0 | $0 |
Property History
| Date | Event | Price | Change | Sq Ft Price |
|---|---|---|---|---|
| 04/24/2025 04/24/25 | For Sale | $249,900 | -- | $144 / Sq Ft |
Deed History
| Date | Type | Sale Price | Title Company |
|---|---|---|---|
| Quit Claim Deed | -- | None Available |
Mortgage History
| Date | Status | Loan Amount | Loan Type |
|---|---|---|---|
| Open | $29,000 | New Conventional | |
| Previous Owner | $20,000 | Credit Line Revolving | |
| Previous Owner | $84,000 | Unknown |
Similar Homes in the area
Source: Greater Alabama MLS
MLS Number: 21416556
APN: 21-00-02-2-006-003.000
- 902 Hillcrest Rd
- 3010 Knollbrook Dr
- 3100 Hillcrest Trace
- 3008 Crestlane Dr
- 124 Baggett Hills Rd
- 3290 Hillcrest Place Unit 7
- 3286 Hillcrest Place Unit 8
- 3299 Hillcrest Place Unit 12
- 3291 Hillcrest Place Unit 10
- 3295 Hillcrest Place Unit 11
- 3287 Hillcrest Place Unit 9
- 71 Swindle Dr Unit 1
- 50 W Carriage Dr
- 123 Waverly Ave
- 25 Brown Dr
- 3820 Oakwood Dr
- 4113 Harden St Unit 1 & 2
- 206 Greenleaf Dr
- 2225 Pershing Rd
- 2225 Pershing Rd
