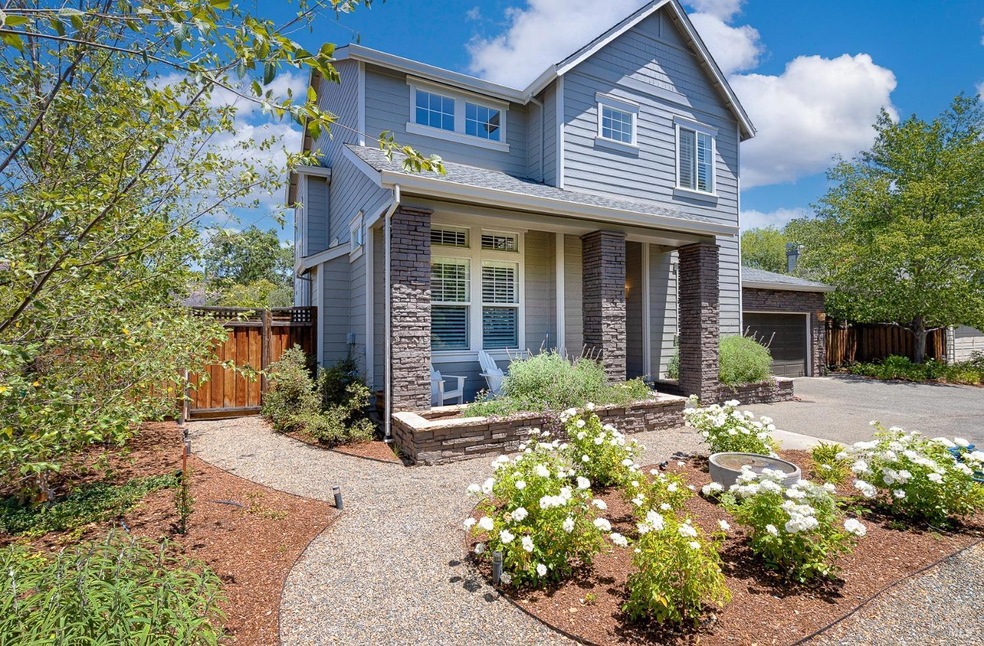
704 Hunt Ave Saint Helena, CA 94574
Highlights
- Built-In Freezer
- Vineyard View
- Engineered Wood Flooring
- Saint Helena Elementary School Rated A-
- Living Room with Fireplace
- 5-minute walk to Jacob Meily Park
About This Home
As of May 2024Recently updated and adjacent to a beautiful vineyard with spectacular views of Mt. St Helena. This intown beauty provides a generous quarter-acre lot secluded at the end of a cul-de-sac. The 3-bedroom 3-bath floorplan is very comfortable with indoor and private outdoor synergies. Oak flooring, newer carpet, interior and exterior paint, stainless steel appliances, center island, and breakfast nook, wine fridge next to the pantry, newer fireplace mantels, newly designed staircase, and beautifully landscaped. This home is not to be overlooked.
Home Details
Home Type
- Single Family
Est. Annual Taxes
- $16,014
Year Built
- Built in 2000 | Remodeled
Lot Details
- 0.25 Acre Lot
- Back Yard Fenced
- Flag Lot
- Sprinkler System
Parking
- 2 Car Attached Garage
- Garage Door Opener
- Shared Driveway
Home Design
- Slab Foundation
- Composition Roof
Interior Spaces
- 2,426 Sq Ft Home
- 2-Story Property
- Cathedral Ceiling
- Ceiling Fan
- Great Room
- Family Room
- Living Room with Fireplace
- 2 Fireplaces
- Living Room with Attached Deck
- Combination Dining and Living Room
- Storage Room
- Vineyard Views
- Attic
Kitchen
- Breakfast Area or Nook
- Built-In Electric Oven
- Built-In Gas Range
- Range Hood
- Built-In Freezer
- Built-In Refrigerator
- Dishwasher
- Wine Refrigerator
- Kitchen Island
- Tile Countertops
- Disposal
Flooring
- Engineered Wood
- Carpet
Bedrooms and Bathrooms
- 3 Bedrooms
- Primary Bedroom Upstairs
- Walk-In Closet
- Tile Bathroom Countertop
- Dual Sinks
- Dual Vanity Sinks in Primary Bathroom
- Primary Bathroom Bathtub Only
- Separate Shower
- Closet In Bathroom
- Window or Skylight in Bathroom
Laundry
- Laundry Room
- Dryer
- Washer
Home Security
- Carbon Monoxide Detectors
- Fire and Smoke Detector
Utilities
- Central Heating and Cooling System
- Internet Available
- Cable TV Available
Listing and Financial Details
- Assessor Parcel Number 009-061-048-000
Map
Home Values in the Area
Average Home Value in this Area
Property History
| Date | Event | Price | Change | Sq Ft Price |
|---|---|---|---|---|
| 05/28/2024 05/28/24 | Sold | $1,920,000 | -3.8% | $791 / Sq Ft |
| 02/26/2024 02/26/24 | For Sale | $1,995,000 | -- | $822 / Sq Ft |
Tax History
| Year | Tax Paid | Tax Assessment Tax Assessment Total Assessment is a certain percentage of the fair market value that is determined by local assessors to be the total taxable value of land and additions on the property. | Land | Improvement |
|---|---|---|---|---|
| 2023 | $16,014 | $1,479,173 | $796,478 | $682,695 |
| 2022 | $15,209 | $1,450,170 | $780,861 | $669,309 |
| 2021 | $15,009 | $1,421,736 | $765,550 | $656,186 |
| 2020 | $14,859 | $1,407,159 | $757,701 | $649,458 |
| 2019 | $14,600 | $1,379,569 | $742,845 | $636,724 |
| 2018 | $14,363 | $1,352,520 | $728,280 | $624,240 |
| 2017 | $14,093 | $1,326,000 | $714,000 | $612,000 |
| 2016 | $13,492 | $1,272,162 | $618,182 | $653,980 |
| 2015 | $13,388 | $1,253,054 | $608,897 | $644,157 |
| 2014 | $13,261 | $1,228,509 | $596,970 | $631,539 |
Mortgage History
| Date | Status | Loan Amount | Loan Type |
|---|---|---|---|
| Previous Owner | $2,390,400 | Reverse Mortgage Home Equity Conversion Mortgage | |
| Previous Owner | $864,320 | Purchase Money Mortgage | |
| Previous Owner | $550,000 | No Value Available |
Deed History
| Date | Type | Sale Price | Title Company |
|---|---|---|---|
| Grant Deed | $1,920,000 | Fidelity National Title | |
| Grant Deed | $1,300,000 | Old Republic Title Company | |
| Interfamily Deed Transfer | -- | -- | |
| Individual Deed | $1,080,500 | North American Title Co | |
| Grant Deed | $850,000 | First American Title Co | |
| Interfamily Deed Transfer | -- | -- |
Similar Homes in Saint Helena, CA
Source: Bay Area Real Estate Information Services (BAREIS)
MLS Number: 324012389
APN: 009-061-048
- 1185 Starr Ave
- 715 Hunt Ave
- 1181 Starr Ave
- 14 Del Campo Ct
- 4 San Juan Ct
- 1240 Peppertree Cir
- 844 Signorelli Cir
- 2 La Canada Ct
- 5 La Cuesta Ct
- 7 La Canada Ct
- 2 La Cuesta Ct
- 906 Signorelli Cir
- 7 Redondo Ct
- 24 San Lucas Ct
- 1212 Edwards St
- 14 Redondo Ct Unit 14
- 45 Laguna Seca Ct
- 16 Los Robles Ct
- 2 San Ardo Ct
- 1217 Edwards St
