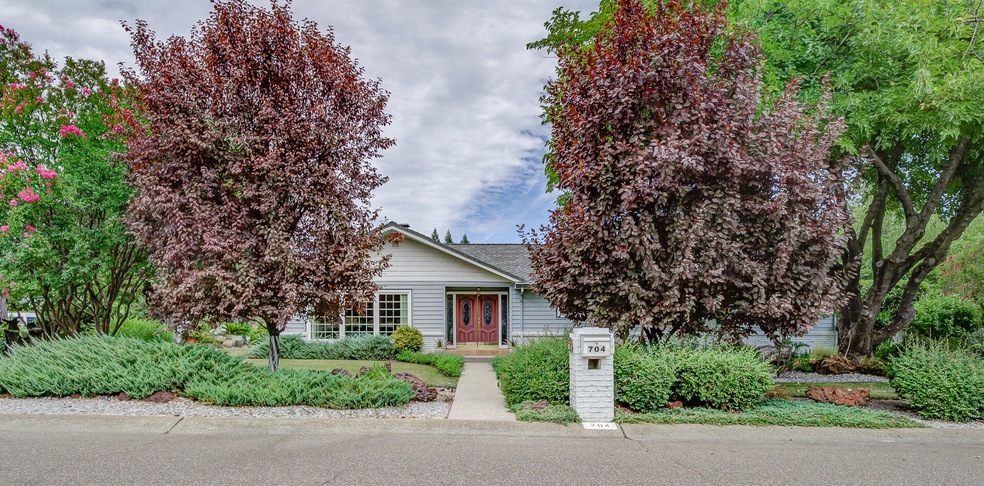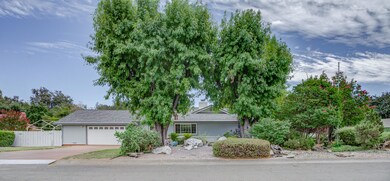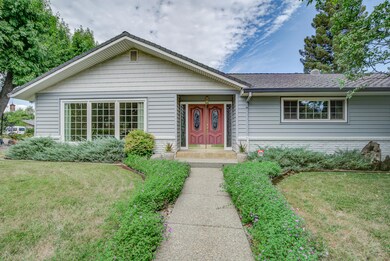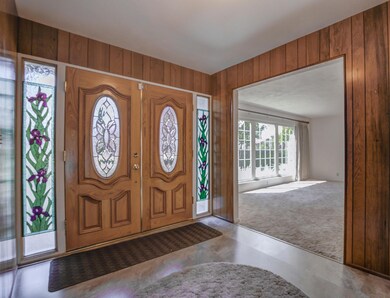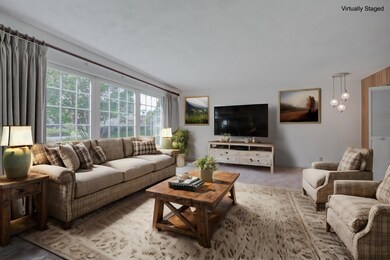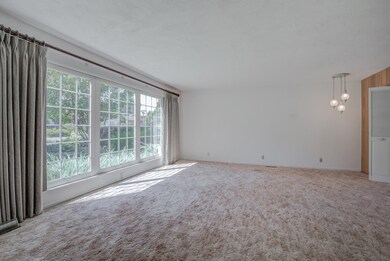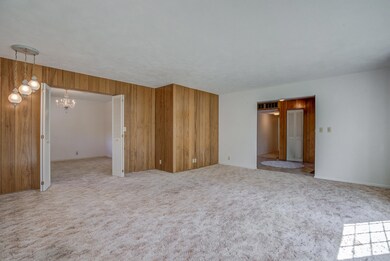
704 Joaquin Ave Redding, CA 96002
South Bechelli NeighborhoodHighlights
- Parking available for a boat
- Deck
- No HOA
- Enterprise High School Rated A-
- Granite Countertops
- Oversized Parking
About This Home
As of March 2025Welcome to Your Outdoor Lover's Paradise in Country Club Estates! Discover the perfect blend of serenity and convenience in this beautifully maintained residence, nestled on an oversized corner lot in the desirable Country Club Estates of Redding. With over four decades of meticulous landscaping, this home creates an inviting atmosphere that outdoor enthusiasts will adore. Offering three spacious bedrooms and two full bathrooms, this residence ensures comfort for everyone. Step inside to find an expansive living room, a formal dining room, and a cozy family room featuring a fireplace, all designed for relaxation and entertainment. Embrace the convenience of a dedicated laundry room/office and a kitchen complete with a delightful breakfast nook. Car enthusiasts will appreciate the oversized attached two-car garage with a workbench area, along with gated RV and boat parking, oversized driveways, and ample on and off-street parking for guests. Venture outside to your personal backyard retreat, complete with a stunning custom waterfall, hand-laid stone pathways, a covered back patio, and a deck featuring a built-in hot tub. Enjoy the bounty of fruit trees and gardening space that enhances your outdoor experience. Located just moments from schools and shopping, this home beautifully blends tranquility with accessibility. Don't miss your opportunity to embrace a lifestyle rich in comfort and adventure!
Home Details
Home Type
- Single Family
Est. Annual Taxes
- $1,283
Year Built
- Built in 1968
Lot Details
- 0.38 Acre Lot
- Partially Fenced Property
- Sprinkler System
Home Design
- Ranch Property
- Brick Exterior Construction
- Raised Foundation
- Composition Roof
- Vinyl Siding
Interior Spaces
- 2,108 Sq Ft Home
- 1-Story Property
Kitchen
- Built-In Oven
- Recirculated Exhaust Fan
- Granite Countertops
Bedrooms and Bathrooms
- 3 Bedrooms
- 2 Full Bathrooms
Parking
- Oversized Parking
- Off-Street Parking
- Parking available for a boat
- RV Access or Parking
Additional Features
- Deck
- Forced Air Heating and Cooling System
Community Details
- No Home Owners Association
Listing and Financial Details
- Assessor Parcel Number 070-080-037-000
Map
Home Values in the Area
Average Home Value in this Area
Property History
| Date | Event | Price | Change | Sq Ft Price |
|---|---|---|---|---|
| 03/31/2025 03/31/25 | Sold | $384,598 | -3.8% | $182 / Sq Ft |
| 03/26/2025 03/26/25 | Pending | -- | -- | -- |
| 02/22/2025 02/22/25 | For Sale | $399,900 | 0.0% | $190 / Sq Ft |
| 01/20/2025 01/20/25 | Pending | -- | -- | -- |
| 01/15/2025 01/15/25 | Price Changed | $399,900 | -6.8% | $190 / Sq Ft |
| 11/15/2024 11/15/24 | Price Changed | $429,000 | -2.5% | $204 / Sq Ft |
| 11/01/2024 11/01/24 | For Sale | $439,999 | +14.4% | $209 / Sq Ft |
| 10/31/2024 10/31/24 | Off Market | $384,598 | -- | -- |
| 10/29/2024 10/29/24 | Price Changed | $439,999 | -1.7% | $209 / Sq Ft |
| 10/23/2024 10/23/24 | Price Changed | $447,500 | -0.3% | $212 / Sq Ft |
| 10/17/2024 10/17/24 | Price Changed | $449,000 | -0.2% | $213 / Sq Ft |
| 10/01/2024 10/01/24 | Price Changed | $449,900 | -4.1% | $213 / Sq Ft |
| 09/10/2024 09/10/24 | Price Changed | $469,000 | -4.1% | $222 / Sq Ft |
| 09/09/2024 09/09/24 | For Sale | $489,000 | 0.0% | $232 / Sq Ft |
| 09/02/2024 09/02/24 | Off Market | $489,000 | -- | -- |
| 08/24/2024 08/24/24 | For Sale | $489,000 | 0.0% | $232 / Sq Ft |
| 08/24/2024 08/24/24 | Off Market | $489,000 | -- | -- |
| 08/19/2024 08/19/24 | For Sale | $489,000 | -- | $232 / Sq Ft |
Tax History
| Year | Tax Paid | Tax Assessment Tax Assessment Total Assessment is a certain percentage of the fair market value that is determined by local assessors to be the total taxable value of land and additions on the property. | Land | Improvement |
|---|---|---|---|---|
| 2024 | $1,283 | $122,325 | $13,814 | $108,511 |
| 2023 | $1,283 | $119,928 | $13,544 | $106,384 |
| 2022 | $1,245 | $117,578 | $13,279 | $104,299 |
| 2021 | $1,201 | $115,273 | $13,019 | $102,254 |
| 2020 | $1,195 | $114,092 | $12,886 | $101,206 |
| 2019 | $1,183 | $111,856 | $12,634 | $99,222 |
| 2018 | $1,168 | $109,664 | $12,387 | $97,277 |
| 2017 | $1,187 | $107,515 | $12,145 | $95,370 |
| 2016 | $1,109 | $105,407 | $11,907 | $93,500 |
| 2015 | $1,099 | $103,825 | $11,729 | $92,096 |
| 2014 | $1,090 | $101,792 | $11,500 | $90,292 |
Mortgage History
| Date | Status | Loan Amount | Loan Type |
|---|---|---|---|
| Previous Owner | $47,000 | Unknown |
Deed History
| Date | Type | Sale Price | Title Company |
|---|---|---|---|
| Grant Deed | $385,000 | First American Title | |
| Interfamily Deed Transfer | -- | -- |
Similar Homes in Redding, CA
Source: Shasta Association of REALTORS®
MLS Number: 24-3588
APN: 070-080-037-000
- 3707 Traverse St
- 3708 Traverse St
- 3636 Traverse St
- 609 Dee Ct
- 3747 Cheryl Dr
- 3900 Cheryl Dr
- 4236 Long Drive Ct
- 1104 Layton Rd
- 1209 C St
- 3431 Alexander Dr
- 1347 Harpole Rd
- 1341 Harpole Rd
- 1325 Harpole Rd
- 1317 Harpole Rd
- 0 Harpole Rd
- 1331 Harpole Rd
- 1331 Harpole Rd Unit A
- 4323 Churn Crk Rd
- 3732 Harrow Ct
- 4465 Chinook Dr
