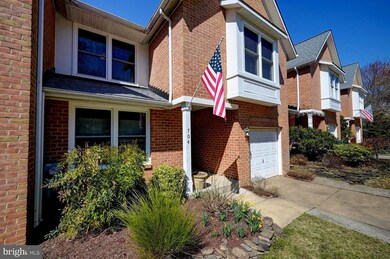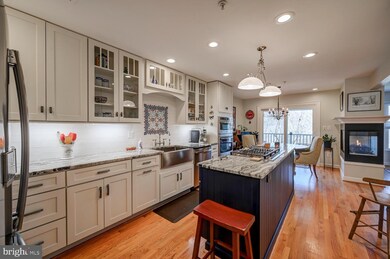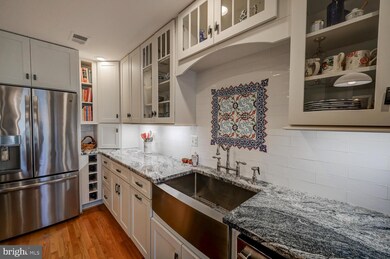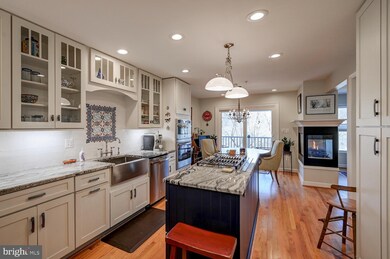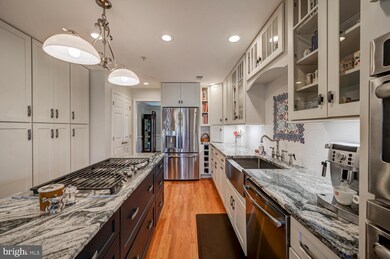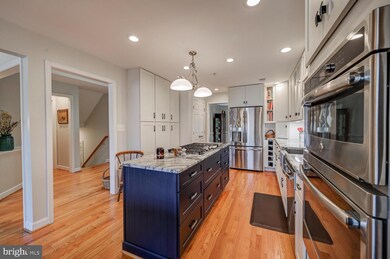
704 Mary Jo Way Ellicott City, MD 21043
Highlights
- Colonial Architecture
- Deck
- Wood Flooring
- Westchester Elementary School Rated A-
- Two Story Ceilings
- Garden View
About This Home
As of April 2022Bird-song, The River and the railway echo through the trees and along the hillsides of Oella up to its summit and the quiet, eight unit, town home community along Mary Jo Way. Popular for their size and single-family-home-style-living floor plans, this beautiful row offers brick elevations, porch-front entries and neighborhood sidewalks. Among those in the enclave is this well-improved and carefully cared-for home. Fine features and trendy improvements are found in nearly every room. Sun beams into the foyer and down from a second-floor overlook. A new kitchen shines with a re-imagination of the space with an impressive cooking island the centerpiece, glass cabinetry, granite counters and a designer backsplash to add allure. A breakfast room brings the outside-in with a covered porch framing the sky and tree-filled Patapsco Valley. A bedroom level features hardwood flooring, a laundry center, a recently improved hall bathroom and a primary bedroom with large closets and a fashionably renovated en suite bathroom. A finished lower level adds space versatility for exercise, home-office and gathering needs and, with an existing full bathroom, provides potential for a great guest bedroom or fourth-bedroom home suite. Additional features and highlights include replacement Pella windows and doors, removable bookcases, decorator alcoves, two-sided fireplace, workshop, finished garage and paver patio. The location is highly desirable; convenient to BWI and major routes to Baltimore and Washington and is just a short walk to the Patapsco River, the Oella Trolley trail, Patapsco State Park and historic Main Street in Ellicott City.
Co-Listed By
Nathan Sowers
Monument Sotheby's International Realty
Townhouse Details
Home Type
- Townhome
Est. Annual Taxes
- $5,821
Year Built
- Built in 1997 | Remodeled in 2018
Lot Details
- 4,308 Sq Ft Lot
HOA Fees
- $44 Monthly HOA Fees
Parking
- 1 Car Attached Garage
- Front Facing Garage
- Garage Door Opener
Home Design
- Colonial Architecture
- Brick Exterior Construction
- Asphalt Roof
- Concrete Perimeter Foundation
Interior Spaces
- Property has 3 Levels
- Two Story Ceilings
- Ceiling Fan
- Skylights
- Recessed Lighting
- Fireplace With Glass Doors
- Gas Fireplace
- Entrance Foyer
- Family Room Off Kitchen
- Living Room
- Formal Dining Room
- Den
- Utility Room
- Home Gym
- Wood Flooring
- Garden Views
Kitchen
- Breakfast Room
- Gas Oven or Range
- Self-Cleaning Oven
- Stove
- Range Hood
- Microwave
- Ice Maker
- Dishwasher
- Kitchen Island
- Upgraded Countertops
- Disposal
Bedrooms and Bathrooms
- 3 Bedrooms
- En-Suite Primary Bedroom
- Walk-In Closet
Laundry
- Laundry Room
- Laundry on upper level
- Front Loading Dryer
- Front Loading Washer
Improved Basement
- Walk-Out Basement
- Basement with some natural light
Outdoor Features
- Deck
- Patio
Schools
- Catonsville High School
Utilities
- Forced Air Heating and Cooling System
- Vented Exhaust Fan
- Natural Gas Water Heater
- Cable TV Available
Community Details
- The Oella Association
- Oella Subdivision
Listing and Financial Details
- Tax Lot 13
- Assessor Parcel Number 04012200011865
Map
Home Values in the Area
Average Home Value in this Area
Property History
| Date | Event | Price | Change | Sq Ft Price |
|---|---|---|---|---|
| 04/20/2022 04/20/22 | Sold | $650,000 | +13.0% | $249 / Sq Ft |
| 03/21/2022 03/21/22 | Pending | -- | -- | -- |
| 03/18/2022 03/18/22 | For Sale | $575,000 | +25.0% | $220 / Sq Ft |
| 12/12/2017 12/12/17 | Sold | $460,000 | -4.2% | $218 / Sq Ft |
| 11/27/2017 11/27/17 | Pending | -- | -- | -- |
| 09/01/2017 09/01/17 | For Sale | $480,000 | 0.0% | $227 / Sq Ft |
| 01/16/2013 01/16/13 | Rented | $2,500 | -3.8% | -- |
| 01/15/2013 01/15/13 | Under Contract | -- | -- | -- |
| 12/03/2012 12/03/12 | For Rent | $2,600 | +6.1% | -- |
| 08/17/2012 08/17/12 | Rented | $2,450 | -7.5% | -- |
| 08/17/2012 08/17/12 | Off Market | $2,650 | -- | -- |
| 08/17/2012 08/17/12 | Rented | $2,450 | -7.5% | -- |
| 08/17/2012 08/17/12 | Under Contract | -- | -- | -- |
| 07/28/2012 07/28/12 | Price Changed | $2,650 | -7.0% | $1 / Sq Ft |
| 07/24/2012 07/24/12 | For Rent | $2,850 | 0.0% | -- |
| 07/08/2012 07/08/12 | For Rent | $2,850 | -- | -- |
Tax History
| Year | Tax Paid | Tax Assessment Tax Assessment Total Assessment is a certain percentage of the fair market value that is determined by local assessors to be the total taxable value of land and additions on the property. | Land | Improvement |
|---|---|---|---|---|
| 2024 | $6,431 | $461,100 | $85,000 | $376,100 |
| 2023 | $6,299 | $455,033 | $0 | $0 |
| 2022 | $6,139 | $448,967 | $0 | $0 |
| 2021 | $5,775 | $442,900 | $85,000 | $357,900 |
| 2020 | $4,998 | $412,367 | $0 | $0 |
| 2019 | $4,628 | $381,833 | $0 | $0 |
| 2018 | $5,546 | $351,300 | $67,400 | $283,900 |
| 2017 | $4,777 | $339,400 | $0 | $0 |
| 2016 | $3,993 | $327,500 | $0 | $0 |
| 2015 | $3,993 | $315,600 | $0 | $0 |
| 2014 | $3,993 | $315,600 | $0 | $0 |
Mortgage History
| Date | Status | Loan Amount | Loan Type |
|---|---|---|---|
| Open | $250,000 | New Conventional | |
| Closed | $220,000 | New Conventional | |
| Previous Owner | $191,800 | Stand Alone Second |
Deed History
| Date | Type | Sale Price | Title Company |
|---|---|---|---|
| Deed | $460,000 | None Available | |
| Deed | $234,021 | -- |
Similar Homes in Ellicott City, MD
Source: Bright MLS
MLS Number: MDBC2029604
APN: 01-2200011865
- 783 Oella Ave
- 721 Hollow Rd
- 0 Alvin Ave
- 2410 Rockwell Ave
- 8305 Governor Kent Terrace
- 2816 Nine Mile Cir
- 2814 Nine Mile Cir
- 10 Rumford Dr Unit 201
- 110 Taunton Ave
- 1704 Rockhaven Ave
- 602 Norhurst Way
- 1922 Windys Run Rd
- 8537 Frederick Rd
- 3613 Klein Ave
- 3436 Rogers Ave
- 4912 Rushing River Dr
- 8648 Ridge Rd
- 104 Hillside Rd
- 8509 Streambank Way
- 627 Meyers Dr

