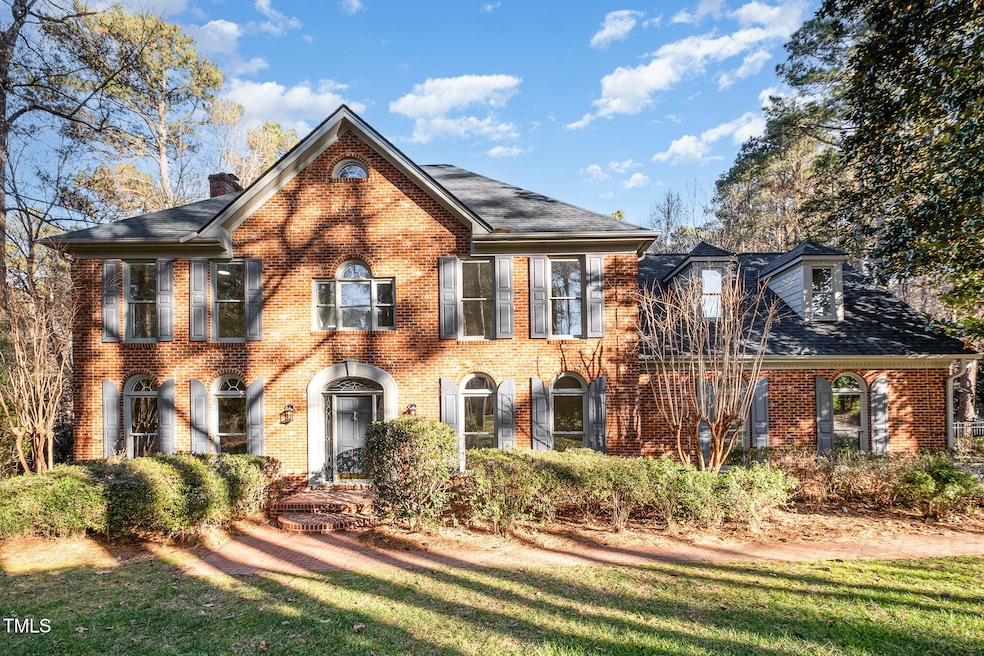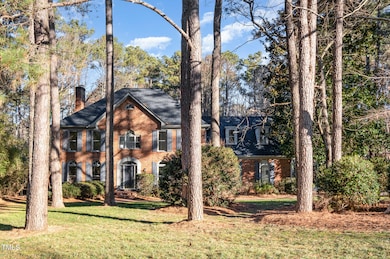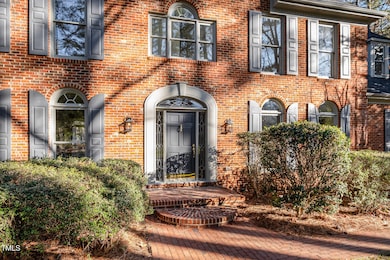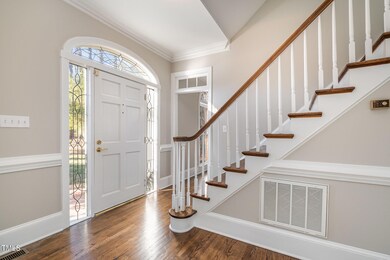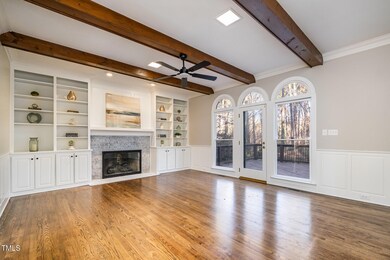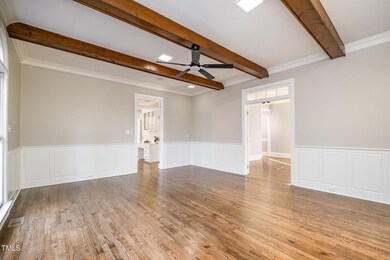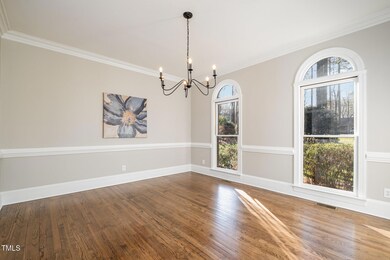
704 Misty Isle Place Raleigh, NC 27615
Highlights
- Transitional Architecture
- Wood Flooring
- Breakfast Room
- West Millbrook Middle School Rated A-
- Bonus Room
- 2 Car Attached Garage
About This Home
As of March 2025Stunning 4-Bedroom Home in Desirable Shannon Woods Subdivision!
Welcome to this beautifully updated 4-bedroom, 2.5-bath home nestled on almost an acre in sought-after North Raleigh. Featuring a new roof, fresh paint throughout, new carpet, quartz countertops in the kitchen and hall bath, stylish new fixtures, and a new cooktop and wall oven/microwave combo, this home is truly move-in ready!
The first floor offers a welcoming living room with a cozy fireplace, a spacious office perfect for remote work, and a formal dining room for special gatherings. The open chef's kitchen shines with quartz counters, a center island, and an eat-in dining area—perfect for casual meals or entertaining.
The second-floor primary suite is a true retreat, featuring a large walk-in closet and a luxurious bath. Additional second-floor highlights include generously sized bedrooms and a bonus room, while the third floor provides even more flexibility with an additional bonus space—ideal as a playroom, home gym, or media room.
Step outside to a huge back deck overlooking the private backyard, perfect for relaxing, entertaining, or enjoying the peaceful surroundings.
With its thoughtful updates, spacious layout, and prime location, this home is a must-see! Don't miss your chance to call Shannon Woods home!
Home Details
Home Type
- Single Family
Est. Annual Taxes
- $4,338
Year Built
- Built in 1984
Lot Details
- 0.92 Acre Lot
HOA Fees
- $8 Monthly HOA Fees
Parking
- 2 Car Attached Garage
Home Design
- Transitional Architecture
- Traditional Architecture
- Brick Exterior Construction
- Permanent Foundation
- Architectural Shingle Roof
Interior Spaces
- 4,023 Sq Ft Home
- 3-Story Property
- Entrance Foyer
- Family Room
- Living Room
- Breakfast Room
- Bonus Room
- Basement
- Crawl Space
- Laundry Room
Flooring
- Wood
- Carpet
- Tile
Bedrooms and Bathrooms
- 4 Bedrooms
Schools
- Wake County Schools Elementary And Middle School
- Wake County Schools High School
Utilities
- Central Air
- Heating System Uses Natural Gas
- Heat Pump System
- Septic Tank
Community Details
- Association fees include unknown
- Shannon Woods Association, Phone Number (713) 419-0437
- Shannon Woods Subdivision
Listing and Financial Details
- Assessor Parcel Number 0798860879
Map
Home Values in the Area
Average Home Value in this Area
Property History
| Date | Event | Price | Change | Sq Ft Price |
|---|---|---|---|---|
| 03/21/2025 03/21/25 | Sold | $875,000 | 0.0% | $217 / Sq Ft |
| 02/01/2025 02/01/25 | Pending | -- | -- | -- |
| 02/01/2025 02/01/25 | Off Market | $875,000 | -- | -- |
| 01/24/2025 01/24/25 | For Sale | $875,000 | -- | $217 / Sq Ft |
Tax History
| Year | Tax Paid | Tax Assessment Tax Assessment Total Assessment is a certain percentage of the fair market value that is determined by local assessors to be the total taxable value of land and additions on the property. | Land | Improvement |
|---|---|---|---|---|
| 2024 | $4,337 | $695,179 | $160,000 | $535,179 |
| 2023 | $3,434 | $437,836 | $102,000 | $335,836 |
| 2022 | $3,182 | $437,836 | $102,000 | $335,836 |
| 2021 | $3,097 | $437,836 | $102,000 | $335,836 |
| 2020 | $3,045 | $437,836 | $102,000 | $335,836 |
| 2019 | $3,068 | $373,241 | $102,000 | $271,241 |
| 2018 | $2,821 | $373,241 | $102,000 | $271,241 |
| 2017 | $2,674 | $373,241 | $102,000 | $271,241 |
| 2016 | $0 | $373,241 | $102,000 | $271,241 |
| 2015 | -- | $438,600 | $180,000 | $258,600 |
| 2014 | -- | $438,600 | $180,000 | $258,600 |
Mortgage History
| Date | Status | Loan Amount | Loan Type |
|---|---|---|---|
| Open | $787,500 | New Conventional | |
| Closed | $787,500 | New Conventional | |
| Previous Owner | $272,800 | Credit Line Revolving | |
| Previous Owner | $150,000 | Unknown |
Deed History
| Date | Type | Sale Price | Title Company |
|---|---|---|---|
| Warranty Deed | $875,000 | None Listed On Document | |
| Warranty Deed | $875,000 | None Listed On Document | |
| Deed | $229,000 | -- |
Similar Homes in Raleigh, NC
Source: Doorify MLS
MLS Number: 10072661
APN: 0798.02-86-0879-000
- 9709 Baileywick Rd
- 9336 Baileywick Rd
- 9317 Baileywick Rd
- 1301 Merrington Cir
- 812 Oxgate Cir
- 8805 Stage Ford Rd
- 1432 Quarter Point
- 1426 Quarter Point
- 1415 Quarter Point
- 10509 Leslie Dr
- 8713 Gleneagles Dr
- 10100 Strickland Rd
- 1012 Casa Dega Way
- 1300 Hillbrow Ln Unit 204
- 1300 Hillbrow Ln Unit 302
- 8310 Hempshire Place Unit 106
- 8604 Windjammer Dr
- 1433 Deltona Dr
- 1308 Bridgeport Dr
- 1412 Amberton Ct
