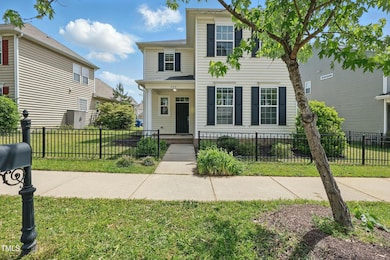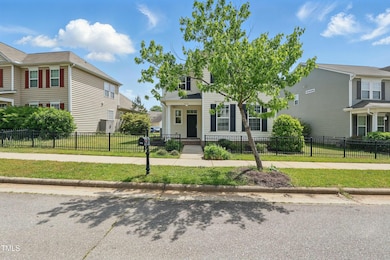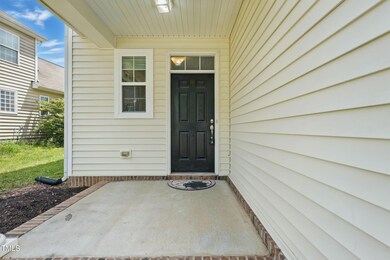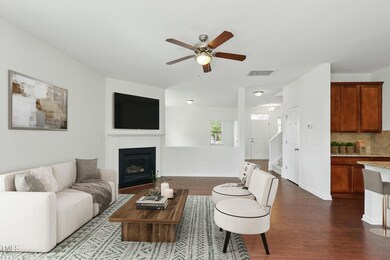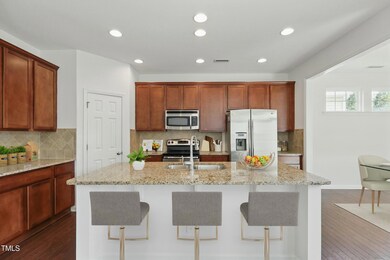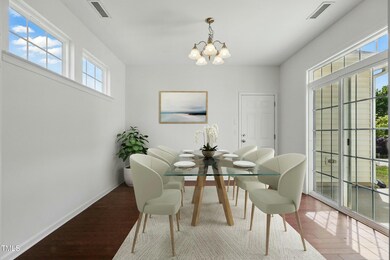
704 Moonbeam Dr Raleigh, NC 27603
Renaissance Park NeighborhoodEstimated payment $3,376/month
Highlights
- Fitness Center
- Traditional Architecture
- Community Pool
- Clubhouse
- Wood Flooring
- Home Office
About This Home
Welcome to Renaissance Park, where modern living meets timeless comfort in one of the area's most desirable communities. This beautifully maintained 3-bedroom, 2.5-bath home offers a perfect blend of style and functionality, starting with a dedicated home office right off the front entry, enclosed with elegant French doors for added privacy. The open-concept layout seamlessly connects the kitchen and family room, making it ideal for entertaining or relaxed everyday living. The kitchen features granite countertops, stainless steel appliances, and a convenient corner pantry for extra storage. Upstairs, you'll find all three bedrooms, including the spacious primary suite designed to be your personal retreat.Fresh paint and new carpet throughout give the home a crisp, move-in-ready feel. Energy efficiency is a plus with fully paid-for solar panels and a 30 amp EV outlet in the garage—perfect for environmentally conscious homeowners. Renaissance Park offers an unbeatable lifestyle with access to a pool, state-of-the-art fitness center, clubhouse, lighted tennis courts, and a sand volleyball court. With its prime location and upscale amenities, this home is truly the perfect place to call your own.
Home Details
Home Type
- Single Family
Est. Annual Taxes
- $4,443
Year Built
- Built in 2013
HOA Fees
- $82 Monthly HOA Fees
Parking
- 2 Car Attached Garage
- 2 Open Parking Spaces
Home Design
- Traditional Architecture
- Slab Foundation
- Shingle Roof
- Vinyl Siding
Interior Spaces
- 2,317 Sq Ft Home
- 2-Story Property
- Gas Log Fireplace
- Family Room
- Breakfast Room
- Dining Room
- Home Office
Kitchen
- Electric Range
- Microwave
- Dishwasher
Flooring
- Wood
- Carpet
Bedrooms and Bathrooms
- 3 Bedrooms
Laundry
- Laundry Room
- Dryer
- Washer
Schools
- Smith Elementary School
- North Garner Middle School
- Garner High School
Additional Features
- 6,098 Sq Ft Lot
- Forced Air Heating and Cooling System
Listing and Financial Details
- Assessor Parcel Number 1702022183
Community Details
Overview
- Association fees include insurance
- Cas Association, Phone Number (910) 295-3791
- Renaissance Park Subdivision
Amenities
- Clubhouse
Recreation
- Community Playground
- Fitness Center
- Community Pool
Map
Home Values in the Area
Average Home Value in this Area
Tax History
| Year | Tax Paid | Tax Assessment Tax Assessment Total Assessment is a certain percentage of the fair market value that is determined by local assessors to be the total taxable value of land and additions on the property. | Land | Improvement |
|---|---|---|---|---|
| 2024 | $4,443 | $509,230 | $120,000 | $389,230 |
| 2023 | $3,680 | $335,741 | $62,000 | $273,741 |
| 2022 | $3,419 | $335,741 | $62,000 | $273,741 |
| 2021 | $3,287 | $335,741 | $62,000 | $273,741 |
| 2020 | $3,227 | $335,741 | $62,000 | $273,741 |
| 2019 | $3,063 | $262,590 | $62,000 | $200,590 |
| 2018 | $2,889 | $262,590 | $62,000 | $200,590 |
| 2017 | $2,752 | $262,590 | $62,000 | $200,590 |
| 2016 | $2,695 | $262,590 | $62,000 | $200,590 |
| 2015 | $2,770 | $265,525 | $66,000 | $199,525 |
| 2014 | -- | $265,525 | $66,000 | $199,525 |
Property History
| Date | Event | Price | Change | Sq Ft Price |
|---|---|---|---|---|
| 04/24/2025 04/24/25 | For Sale | $524,900 | -- | $227 / Sq Ft |
Deed History
| Date | Type | Sale Price | Title Company |
|---|---|---|---|
| Special Warranty Deed | $225,000 | None Available |
Mortgage History
| Date | Status | Loan Amount | Loan Type |
|---|---|---|---|
| Open | $186,000 | New Conventional | |
| Closed | $213,750 | New Conventional |
Similar Homes in the area
Source: Doorify MLS
MLS Number: 10091490
APN: 1702.17-02-2183-000
- 724 Summer Music Ln
- 714 Cupola Dr
- 891 Cupola Dr
- 744 Cupola Dr
- 810 Bryant St
- 805 Historian St
- 1322 Regulator St
- 714 Chapanoke Rd
- 633 Democracy St
- 1625 Bruce Cir
- 1012 Palace Garden Way
- 1621 Bruce Cir
- 1121 Consortium Dr Unit 110
- 1120 Renewal Place Unit 108
- 412 Stone Flower Ln
- 946 Consortium Dr
- 1109 Renewal Place
- 613 Peach Rd
- 2728 Cherry Field Dr
- 1020 Harper Rd

