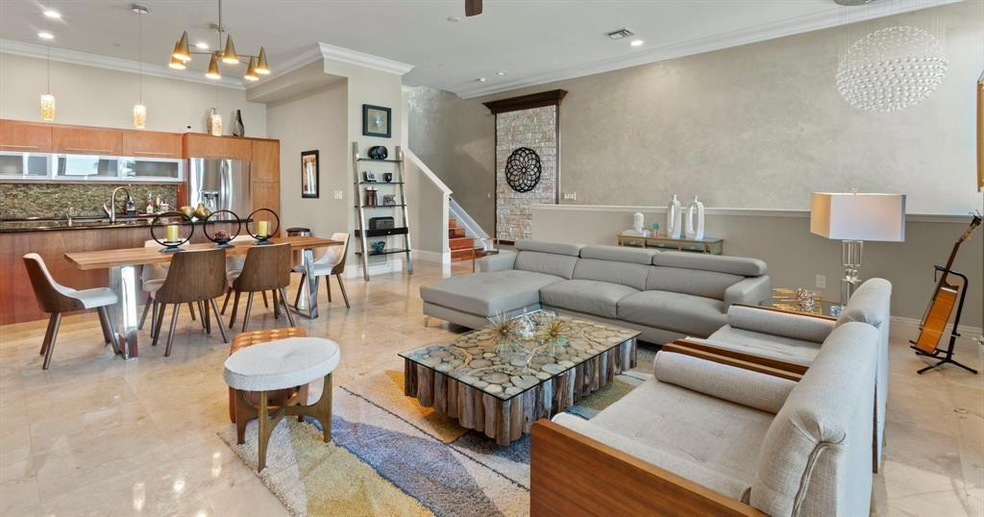
704 NE 3rd Ave Fort Lauderdale, FL 33304
Flagler Village Neighborhood
4
Beds
4.5
Baths
2,762
Sq Ft
$715/mo
HOA Fee
Highlights
- Heated Pool
- Gated Community
- Balcony
- Fort Lauderdale High School Rated A
- Marble Flooring
- 3-minute walk to Peter Feldman Park
About This Home
As of February 2025This home is located at 704 NE 3rd Ave, Fort Lauderdale, FL 33304 and is currently priced at $920,000, approximately $333 per square foot. This property was built in 2007. 704 NE 3rd Ave is a home located in Broward County with nearby schools including North Side Elementary School, Sunrise Middle School, and Fort Lauderdale High School.
Townhouse Details
Home Type
- Townhome
Est. Annual Taxes
- $10,129
Year Built
- Built in 2007
Lot Details
- West Facing Home
- Fenced
HOA Fees
- $715 Monthly HOA Fees
Parking
- 2 Car Attached Garage
- Garage Door Opener
Interior Spaces
- 2,762 Sq Ft Home
- 4-Story Property
- Custom Mirrors
- Partially Furnished
- Built-In Features
- Awning
- Blinds
- Casement Windows
- Entrance Foyer
- Combination Dining and Living Room
- Marble Flooring
- Washer and Dryer
Kitchen
- Self-Cleaning Oven
- Electric Range
- Microwave
- Dishwasher
- Disposal
Bedrooms and Bathrooms
- 4 Bedrooms | 1 Main Level Bedroom
Home Security
Outdoor Features
- Heated Pool
- Balcony
- Courtyard
- Open Patio
- Exterior Lighting
Utilities
- Forced Air Zoned Heating and Cooling System
- Water Purifier
- Water Softener is Owned
- Cable TV Available
Listing and Financial Details
- Assessor Parcel Number 504203300500
Community Details
Overview
- Association fees include management, common areas, insurance, ground maintenance, maintenance structure, pool(s), trash
- 57 Units
- Bamboo Flats Subdivision, Serenity Floorplan
Recreation
- Community Pool
Pet Policy
- Pets Allowed
Security
- Phone Entry
- Gated Community
- Impact Glass
- Fire and Smoke Detector
- Fire Sprinkler System
Map
Create a Home Valuation Report for This Property
The Home Valuation Report is an in-depth analysis detailing your home's value as well as a comparison with similar homes in the area
Home Values in the Area
Average Home Value in this Area
Property History
| Date | Event | Price | Change | Sq Ft Price |
|---|---|---|---|---|
| 02/20/2025 02/20/25 | Sold | $920,000 | -7.8% | $333 / Sq Ft |
| 01/19/2025 01/19/25 | For Sale | $998,000 | -- | $361 / Sq Ft |
Source: BeachesMLS (Greater Fort Lauderdale)
Tax History
| Year | Tax Paid | Tax Assessment Tax Assessment Total Assessment is a certain percentage of the fair market value that is determined by local assessors to be the total taxable value of land and additions on the property. | Land | Improvement |
|---|---|---|---|---|
| 2025 | $10,278 | $559,440 | -- | -- |
| 2024 | $10,130 | $543,680 | -- | -- |
| 2023 | $10,130 | $527,850 | $0 | $0 |
| 2022 | $9,640 | $512,480 | $0 | $0 |
| 2021 | $9,341 | $497,560 | $0 | $0 |
| 2020 | $9,172 | $490,700 | $0 | $0 |
| 2019 | $8,941 | $479,670 | $0 | $0 |
| 2018 | $8,467 | $470,730 | $0 | $0 |
| 2017 | $8,564 | $461,050 | $0 | $0 |
| 2016 | $6,696 | $348,000 | $0 | $0 |
| 2015 | $6,433 | $332,640 | $0 | $0 |
| 2014 | $6,488 | $330,000 | $0 | $0 |
| 2013 | -- | $349,620 | $33,290 | $316,330 |
Source: Public Records
Mortgage History
| Date | Status | Loan Amount | Loan Type |
|---|---|---|---|
| Open | $578,710 | New Conventional | |
| Previous Owner | $50,000 | Credit Line Revolving | |
| Previous Owner | $417,000 | Commercial | |
| Previous Owner | $313,000 | Commercial | |
| Previous Owner | $332,000 | Commercial |
Source: Public Records
Deed History
| Date | Type | Sale Price | Title Company |
|---|---|---|---|
| Warranty Deed | $920,000 | None Listed On Document | |
| Warranty Deed | $587,000 | Home Partners Title Services | |
| Special Warranty Deed | $415,000 | Attorney |
Source: Public Records
Similar Home in Fort Lauderdale, FL
Source: BeachesMLS (Greater Fort Lauderdale)
MLS Number: F10481962
APN: 50-42-03-30-0500
Nearby Homes
- 315 NE 7th St
- 721 NE 4th Ave
- 317 NE 7th St
- 633 NE 2nd Ave Unit 2
- 739 NE 5th Ave
- 425 NE 8th St
- 533 NE 3rd Ave Unit 229
- 533 NE 3rd Ave Unit 506
- 533 NE 3rd Ave Unit 142
- 533 NE 3rd Ave Unit 404
- 533 NE 3rd Ave Unit 304
- 533 NE 3rd Ave Unit 419
- 533 NE 3rd Ave Unit 417
- 533 NE 3rd Ave Unit 313
- 533 NE 3rd Ave Unit 541
- 533 NE 3rd Ave Unit 141
- 486 NE 2nd Ave Unit 13
- 559 NE 7th Ave Unit 6A
- 547 NE 7th Ave Unit 3A
- 550 NE 7th Ave Unit 2
