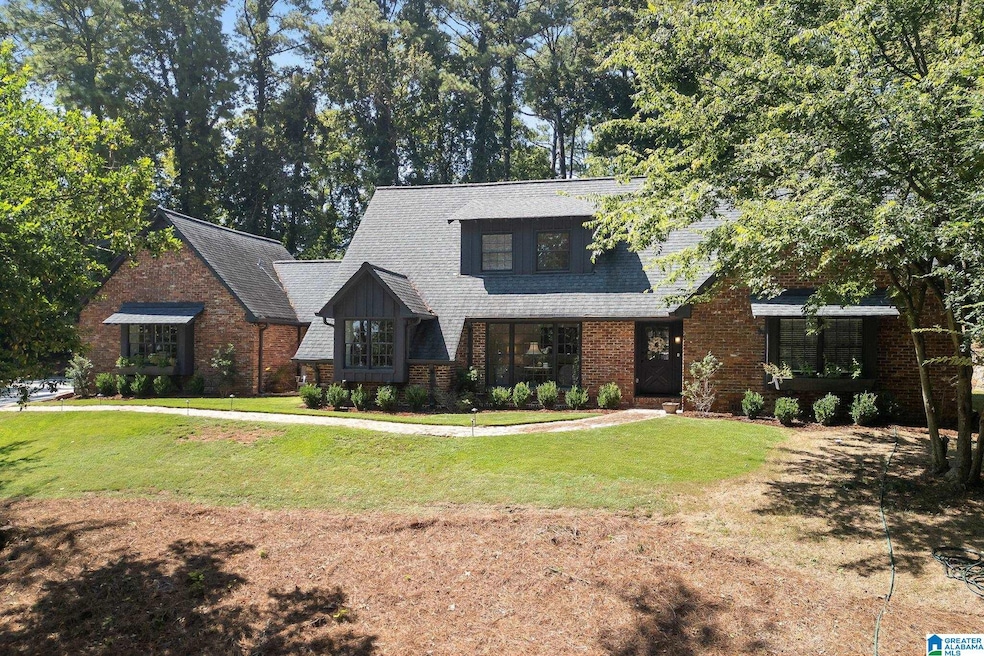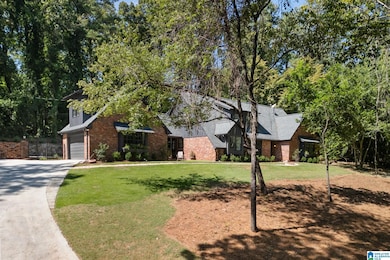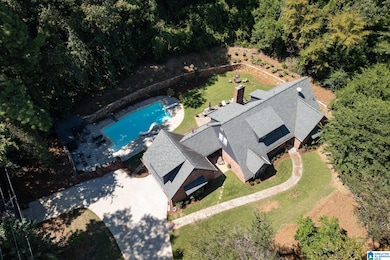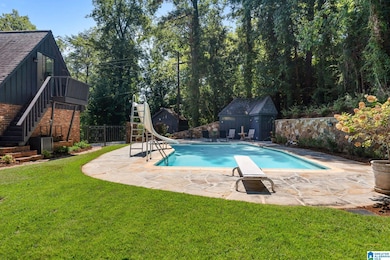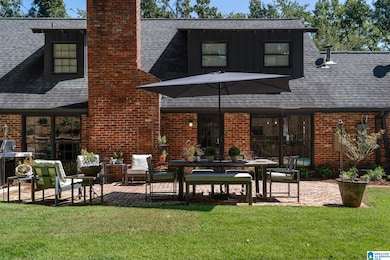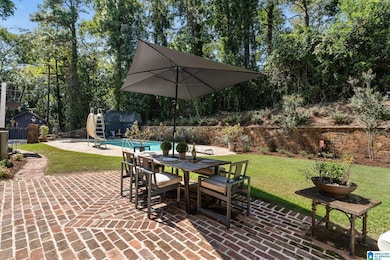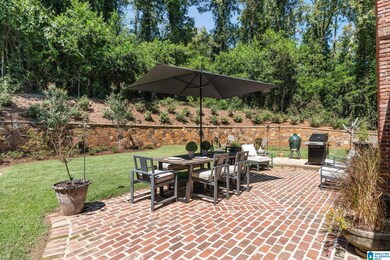
704 Paden Dr Vestavia, AL 35226
Highlights
- In Ground Pool
- Sitting Area In Primary Bedroom
- Wood Flooring
- West Elementary School Rated A
- 1.04 Acre Lot
- Attic
About This Home
As of November 2024Just Listed! Stunning 5 BR/4.5 BA brick home beautifully updated and situated on a sprawling acre of land, offering plenty of privacy. The property features a sparkling gunite pool with slide & diving board, perfect for relaxing or entertaining on hot summer days. Inside, the home boasts a modern and stylish design, with high-end finishes and plenty of natural light. The spacious living areas and kitchen open to the family den makes for a wonderful floorpan. The master suite offers a gorgeous en-suite bathroom with walk in closet. Venture upstairs to find 3 add'l spacious bedrooms and 2 full bathrooms. In addition, there is a teenage/in law suite above the garage with bedroom/full bathroom. Come fall in love with backyard setting as it's a true gem for Vestavia! Showings start Wednesday, October 2nd.
Home Details
Home Type
- Single Family
Est. Annual Taxes
- $6,000
Year Built
- Built in 1962
Lot Details
- 1.04 Acre Lot
- Fenced Yard
- Interior Lot
- Few Trees
Parking
- 2 Car Garage
- Garage on Main Level
- Side Facing Garage
- Driveway
- Off-Street Parking
Home Design
- Wood Siding
- Four Sided Brick Exterior Elevation
Interior Spaces
- 1.5-Story Property
- Crown Molding
- Smooth Ceilings
- Ceiling Fan
- Recessed Lighting
- Wood Burning Fireplace
- Brick Fireplace
- Window Treatments
- Dining Room
- Den with Fireplace
- Crawl Space
- Attic
Kitchen
- Breakfast Bar
- Electric Oven
- Gas Cooktop
- Built-In Microwave
- Dishwasher
- Stainless Steel Appliances
- Stone Countertops
- Disposal
Flooring
- Wood
- Carpet
- Tile
Bedrooms and Bathrooms
- 5 Bedrooms
- Sitting Area In Primary Bedroom
- Primary Bedroom on Main
- Split Bedroom Floorplan
- Walk-In Closet
- In-Law or Guest Suite
- Split Vanities
- Bathtub and Shower Combination in Primary Bathroom
- Separate Shower
- Linen Closet In Bathroom
Laundry
- Laundry Room
- Laundry on main level
- Washer and Electric Dryer Hookup
Pool
- In Ground Pool
- Fence Around Pool
Outdoor Features
- Patio
- Exterior Lighting
Schools
- Vestavia-West Elementary School
- Pizitz Middle School
- Vestavia Hills High School
Utilities
- Forced Air Heating and Cooling System
- Heating System Uses Gas
- Programmable Thermostat
- Gas Water Heater
Listing and Financial Details
- Assessor Parcel Number 39-00-02-1-002-003.000
Map
Home Values in the Area
Average Home Value in this Area
Property History
| Date | Event | Price | Change | Sq Ft Price |
|---|---|---|---|---|
| 11/12/2024 11/12/24 | Sold | $789,900 | -1.3% | $256 / Sq Ft |
| 10/02/2024 10/02/24 | For Sale | $799,900 | +83.9% | $259 / Sq Ft |
| 09/01/2023 09/01/23 | Sold | $435,000 | -3.3% | $173 / Sq Ft |
| 08/08/2023 08/08/23 | Pending | -- | -- | -- |
| 08/04/2023 08/04/23 | Price Changed | $449,900 | -10.0% | $179 / Sq Ft |
| 07/21/2023 07/21/23 | Price Changed | $499,900 | -9.1% | $199 / Sq Ft |
| 07/08/2023 07/08/23 | For Sale | $549,900 | -- | $219 / Sq Ft |
Tax History
| Year | Tax Paid | Tax Assessment Tax Assessment Total Assessment is a certain percentage of the fair market value that is determined by local assessors to be the total taxable value of land and additions on the property. | Land | Improvement |
|---|---|---|---|---|
| 2024 | -- | $64,540 | -- | -- |
| 2022 | $0 | $51,080 | $16,180 | $34,900 |
| 2021 | $0 | $51,080 | $16,180 | $34,900 |
| 2020 | $0 | $51,080 | $16,180 | $34,900 |
| 2019 | $0 | $25,540 | $0 | $0 |
| 2018 | $0 | $23,320 | $0 | $0 |
| 2017 | $0 | $23,320 | $0 | $0 |
| 2016 | $0 | $23,640 | $0 | $0 |
| 2015 | -- | $23,320 | $0 | $0 |
| 2014 | $2,398 | $25,900 | $0 | $0 |
| 2013 | $2,398 | $25,900 | $0 | $0 |
Mortgage History
| Date | Status | Loan Amount | Loan Type |
|---|---|---|---|
| Open | $710,910 | New Conventional |
Deed History
| Date | Type | Sale Price | Title Company |
|---|---|---|---|
| Warranty Deed | $789,900 | None Listed On Document | |
| Warranty Deed | $375,000 | -- | |
| Warranty Deed | $435,000 | -- |
Similar Homes in the area
Source: Greater Alabama MLS
MLS Number: 21398630
APN: 39-00-02-1-002-003.000
- 2800 Paden Way
- 995 Cobble Creek Dr
- 2611 Tyler Rd Unit 1
- 839 Linbard Ln Unit 839
- 316 Golf Dr
- 1130 Camelot Cir
- 617 Belle Terre Cir
- 180 Castlehill Dr
- 881 Cable Dr
- 2509 Flagstone Cir
- 2571 Foothills Dr
- 2420 Regent Ln
- 3120 Whispering Pines Cir
- 226 Castlehill Dr
- 2504 Savoy St
- 1845 Valgreen Ln
- 2048 Montreat Cir Unit A
- 1030 Ivy Creek Trail
- 1855 Valgreen Ln Unit D5
- 2052 Montreat Cir Unit 2052
