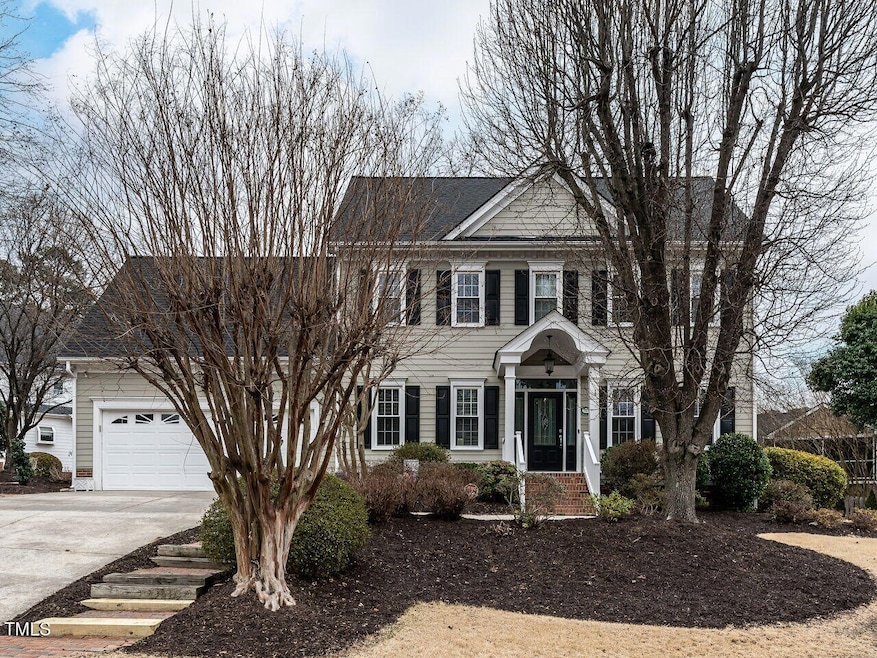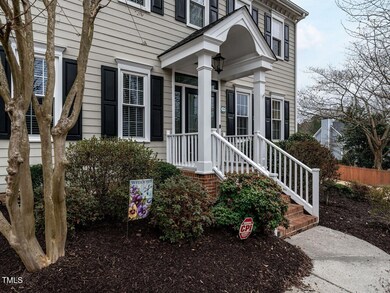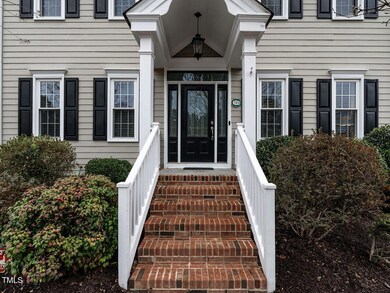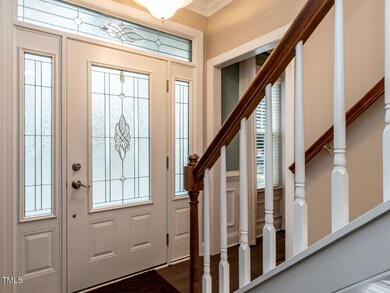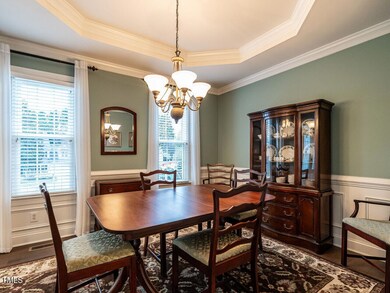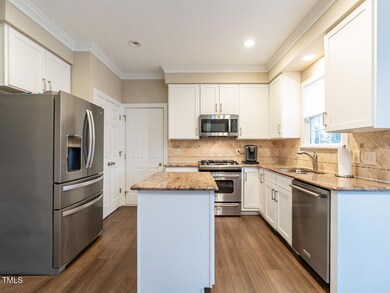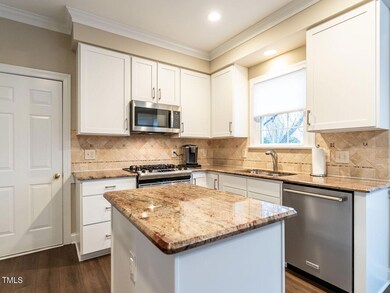
Highlights
- Transitional Architecture
- Wood Flooring
- Granite Countertops
- Baucom Elementary School Rated A
- Bonus Room
- Community Pool
About This Home
As of March 2025Custom home on quiet cul-de-sac and minutes to downtown Apex....very convenient location. Seller has taken wonderful care of this home and done many excellent and tasteful updates to include LVP flooring on first level in 2023, All bathrooms have been remodeled. Beautiful 3 season porch with EZ Breeze Windows. Bonus Room. Walk up attic for storage or possible expansion. Community Pool. Award winning schools! Enjoy this impeccable home suffused with natural light! Welcome Home!
Home Details
Home Type
- Single Family
Est. Annual Taxes
- $4,110
Year Built
- Built in 1996
Lot Details
- 9,583 Sq Ft Lot
- Cul-De-Sac
- Landscaped
HOA Fees
- $38 Monthly HOA Fees
Parking
- 2 Car Attached Garage
- Front Facing Garage
Home Design
- Transitional Architecture
- Raised Foundation
- Shingle Roof
Interior Spaces
- 2,020 Sq Ft Home
- 2-Story Property
- Crown Molding
- Smooth Ceilings
- Ceiling Fan
- Gas Log Fireplace
- Plantation Shutters
- Blinds
- Entrance Foyer
- Family Room
- Dining Room
- Bonus Room
- Basement
- Crawl Space
- Fire and Smoke Detector
Kitchen
- Gas Range
- Microwave
- Dishwasher
- Kitchen Island
- Granite Countertops
- Disposal
Flooring
- Wood
- Tile
- Vinyl
Bedrooms and Bathrooms
- 3 Bedrooms
- Walk-In Closet
Laundry
- Laundry Room
- Laundry on upper level
Attic
- Permanent Attic Stairs
- Unfinished Attic
Outdoor Features
- Rain Gutters
Schools
- Baucom Elementary School
- Apex Middle School
- Apex High School
Utilities
- Cooling System Powered By Gas
- Forced Air Heating and Cooling System
- Heating System Uses Natural Gas
- Heat Pump System
- Natural Gas Connected
- Water Heater
- Cable TV Available
Listing and Financial Details
- Assessor Parcel Number 31
Community Details
Overview
- Association fees include ground maintenance
- Cas Association, Phone Number (919) 403-1400
- Amherst Subdivision
- Maintained Community
Recreation
- Community Pool
Map
Home Values in the Area
Average Home Value in this Area
Property History
| Date | Event | Price | Change | Sq Ft Price |
|---|---|---|---|---|
| 03/25/2025 03/25/25 | Sold | $551,799 | +0.3% | $273 / Sq Ft |
| 02/16/2025 02/16/25 | Pending | -- | -- | -- |
| 02/14/2025 02/14/25 | For Sale | $550,000 | -- | $272 / Sq Ft |
Tax History
| Year | Tax Paid | Tax Assessment Tax Assessment Total Assessment is a certain percentage of the fair market value that is determined by local assessors to be the total taxable value of land and additions on the property. | Land | Improvement |
|---|---|---|---|---|
| 2024 | $4,110 | $479,233 | $200,000 | $279,233 |
| 2023 | $0 | $310,034 | $80,000 | $230,034 |
| 2022 | $3,212 | $310,034 | $80,000 | $230,034 |
| 2021 | $3,089 | $310,034 | $80,000 | $230,034 |
| 2020 | $3,058 | $310,034 | $80,000 | $230,034 |
| 2019 | $2,832 | $247,633 | $75,000 | $172,633 |
| 2018 | $2,668 | $247,032 | $75,000 | $172,032 |
| 2017 | $2,478 | $247,032 | $75,000 | $172,032 |
| 2016 | $2,442 | $247,032 | $75,000 | $172,032 |
| 2015 | $2,409 | $237,859 | $64,000 | $173,859 |
| 2014 | -- | $237,859 | $64,000 | $173,859 |
Mortgage History
| Date | Status | Loan Amount | Loan Type |
|---|---|---|---|
| Open | $413,849 | New Conventional | |
| Previous Owner | $125,000 | Credit Line Revolving | |
| Previous Owner | $30,000 | Credit Line Revolving | |
| Previous Owner | $35,000 | Credit Line Revolving | |
| Previous Owner | $180,400 | New Conventional | |
| Previous Owner | $23,600 | Credit Line Revolving | |
| Previous Owner | $183,500 | Unknown | |
| Previous Owner | $182,500 | Unknown | |
| Previous Owner | $177,000 | Unknown | |
| Previous Owner | $185,250 | Unknown | |
| Previous Owner | $31,900 | Stand Alone Second |
Deed History
| Date | Type | Sale Price | Title Company |
|---|---|---|---|
| Warranty Deed | $552,000 | Longleaf Title Insurance | |
| Deed | $178,500 | -- |
Similar Homes in the area
Source: Doorify MLS
MLS Number: 10076601
APN: 0742.17-01-0853-000
- 703 Mid Summer Ln
- 1009 Bexley Hills Bend
- 504 Cameron Glen Dr
- 0 Jb Morgan Rd Unit 10051948
- 113 Kings Castle Dr
- 1800 Pierre Place
- 402 Vatersay Dr
- 200 Nottinghill Walk
- 314 Hinton St
- 318 Hinton St
- 211 Milky Way Dr
- 207 Holleman St
- 1407 Grappenhall Dr
- 508 2nd St
- 2010 Blanchard St
- 205 W Moore St
- 1116 Silky Dogwood Trail
- 109 Homegate Cir
- 206 Justice Heights St
- 110 Darley Dale Loop
