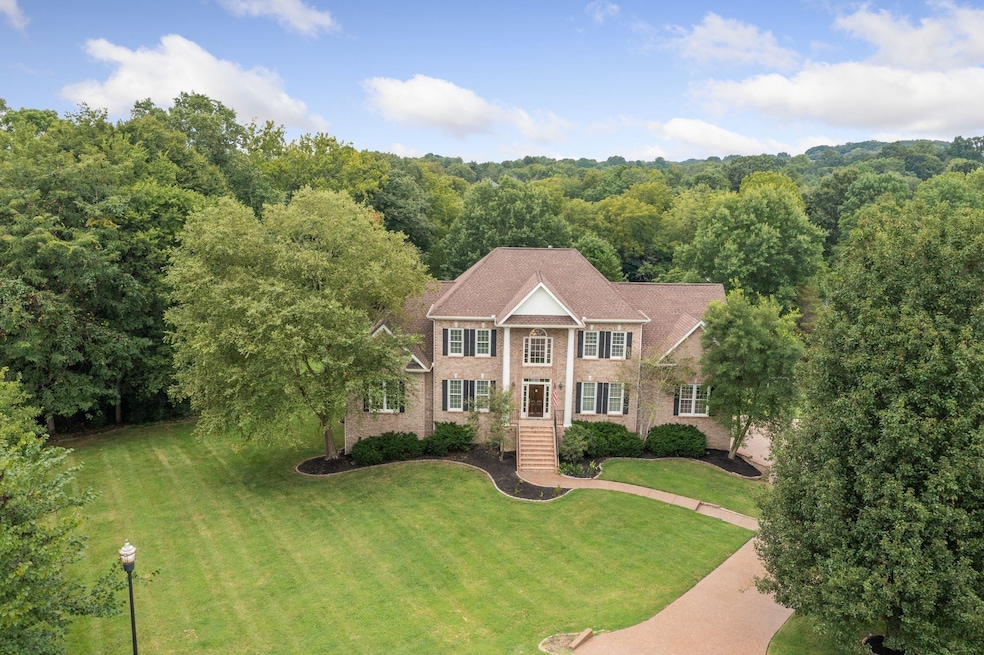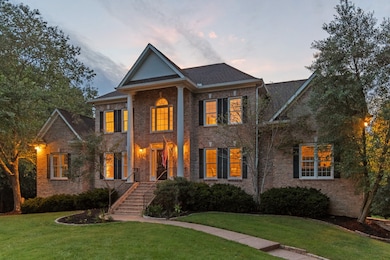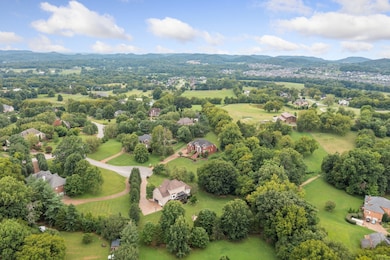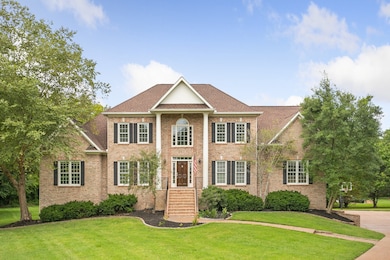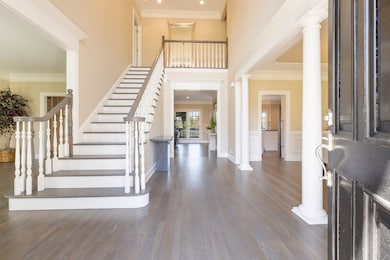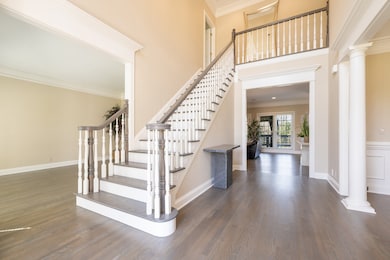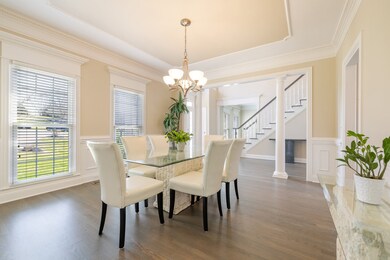
704 Trotters Ct Franklin, TN 37067
Truine Area NeighborhoodHighlights
- 1.14 Acre Lot
- Deck
- Walk-In Closet
- Trinity Elementary School Rated A
- Wood Flooring
- Cooling Available
About This Home
As of May 2024Cedarmont Valley Estates with fabulous in-law or au pair suite!!! 5 min from I-65, shopping and restaurants. Enjoy your own private retreat on your 1.14 acre cul-de-sac lot. This executive home has an expansive floor plan with plenty of office space options, large first floor master suite, recreation/bonus rooms on all three floors. Hardwoods newly refinished. For the exercise enthusiast, the home gym space is on the lower level. Walk out to the backyard from the large in-law suite with private bedroom, full bath, kitchenette and large living room area. Whether your entertaining friends or snuggling up to watch a movie under the stars, enjoy your spectacular 24' entertainment firepit. You will still have plenty of space for a soccer game or add a pool. Enjoy plenty of hobby space with your 6-car tandem garage. Don't miss this rare opportunity!
Last Agent to Sell the Property
Keller Williams Realty Nashville/Franklin Brokerage Phone: 6152366526 License #339603

Home Details
Home Type
- Single Family
Est. Annual Taxes
- $4,394
Year Built
- Built in 1998
Lot Details
- 1.14 Acre Lot
- Lot Dimensions are 61 x 240
HOA Fees
- $13 Monthly HOA Fees
Parking
- 6 Car Garage
- Garage Door Opener
Home Design
- Brick Exterior Construction
Interior Spaces
- Property has 3 Levels
- Living Room with Fireplace
- Interior Storage Closet
- Finished Basement
Kitchen
- Microwave
- Dishwasher
Flooring
- Wood
- Carpet
- Tile
Bedrooms and Bathrooms
- 4 Bedrooms | 1 Main Level Bedroom
- Walk-In Closet
Outdoor Features
- Deck
- Patio
Schools
- Trinity Elementary School
- Fred J Page Middle School
- Fred J Page High School
Utilities
- Cooling Available
- Central Heating
- Heating System Uses Natural Gas
- Septic Tank
Community Details
- Cedarmont Valley Est Sec 2 Subdivision
Listing and Financial Details
- Assessor Parcel Number 094088P B 00200 00014088P
Map
Home Values in the Area
Average Home Value in this Area
Property History
| Date | Event | Price | Change | Sq Ft Price |
|---|---|---|---|---|
| 05/15/2024 05/15/24 | Sold | $1,655,000 | -2.4% | $289 / Sq Ft |
| 04/05/2024 04/05/24 | Pending | -- | -- | -- |
| 03/28/2024 03/28/24 | For Sale | $1,695,000 | -- | $296 / Sq Ft |
Tax History
| Year | Tax Paid | Tax Assessment Tax Assessment Total Assessment is a certain percentage of the fair market value that is determined by local assessors to be the total taxable value of land and additions on the property. | Land | Improvement |
|---|---|---|---|---|
| 2024 | $4,395 | $233,750 | $47,175 | $186,575 |
| 2023 | $4,395 | $233,750 | $47,175 | $186,575 |
| 2022 | $4,395 | $233,750 | $47,175 | $186,575 |
| 2021 | $4,395 | $233,750 | $47,175 | $186,575 |
| 2020 | $3,605 | $162,375 | $30,275 | $132,100 |
| 2019 | $3,605 | $162,375 | $30,275 | $132,100 |
| 2018 | $3,491 | $162,375 | $30,275 | $132,100 |
| 2017 | $3,491 | $162,375 | $30,275 | $132,100 |
| 2016 | $3,491 | $162,375 | $30,275 | $132,100 |
| 2015 | -- | $139,725 | $28,825 | $110,900 |
| 2014 | -- | $139,725 | $28,825 | $110,900 |
Mortgage History
| Date | Status | Loan Amount | Loan Type |
|---|---|---|---|
| Open | $1,320,000 | Credit Line Revolving | |
| Previous Owner | $457,600 | New Conventional | |
| Previous Owner | $467,500 | New Conventional | |
| Previous Owner | $367,800 | New Conventional | |
| Previous Owner | $417,000 | New Conventional | |
| Previous Owner | $150,000 | Credit Line Revolving | |
| Previous Owner | $444,000 | Fannie Mae Freddie Mac | |
| Previous Owner | $245,000 | Credit Line Revolving | |
| Previous Owner | $275,000 | Unknown | |
| Previous Owner | $100,000 | Unknown | |
| Previous Owner | $465,000 | Unknown | |
| Previous Owner | $252,700 | Unknown | |
| Previous Owner | $59,300 | Credit Line Revolving | |
| Previous Owner | $465,000 | No Value Available | |
| Previous Owner | $340,000 | Construction |
Deed History
| Date | Type | Sale Price | Title Company |
|---|---|---|---|
| Warranty Deed | $1,655,000 | Magnolia Title & Escrow | |
| Warranty Deed | $555,000 | Rudy Title | |
| Warranty Deed | $465,000 | -- | |
| Warranty Deed | $69,900 | Southland Title & Escrow Co |
Similar Homes in Franklin, TN
Source: Realtracs
MLS Number: 2632303
APN: 088P-B-002.00
- 4299 Warren Rd
- 4458 S Carothers Rd
- 7042 Gracious Dr
- 4093 Gracious Dr
- 7019 Gracious Dr
- 7031 Gracious Dr
- 4051 Trail Ridge Dr
- 9020 Wenlock Ln
- 4636 Delta Springs Ln
- 4259 Warren Rd
- 7132 Gracious Dr
- 1049 Sweetleaf Dr
- 2009 Cedarmont Dr
- 2039 Moultrie Cir
- 4007 Ryecroft Ln
- 408 Cobert Ln
- 2064 Moultrie Cir
- 1037 Inland Dr
- 1005 Swanson Ln
- 4103 Arno Rd
