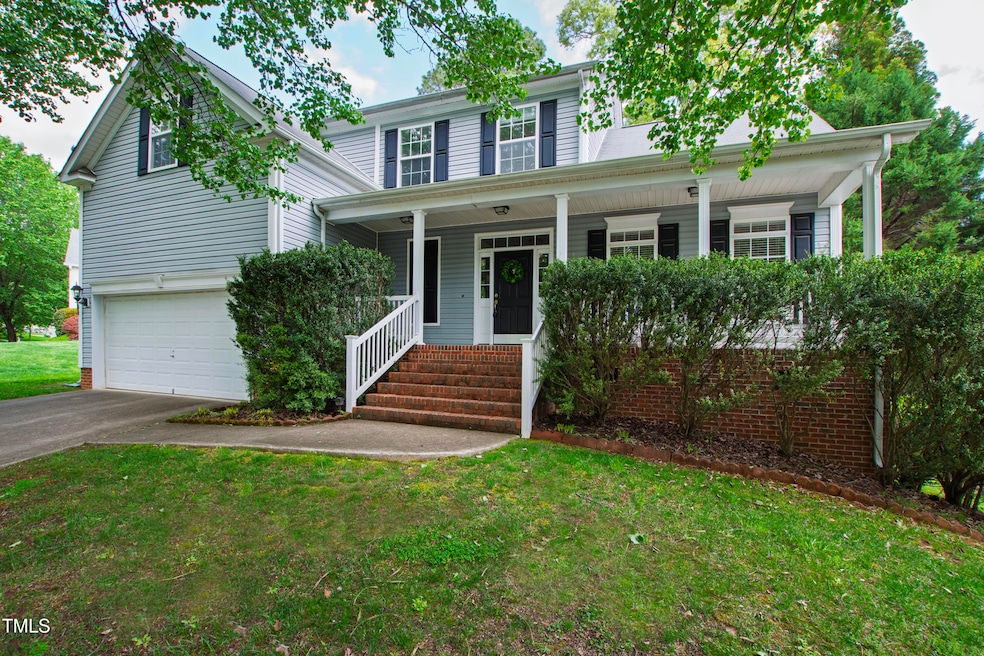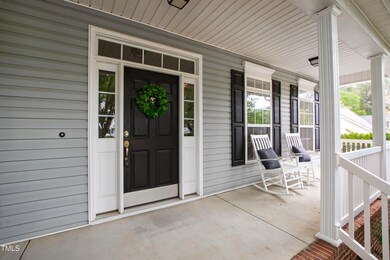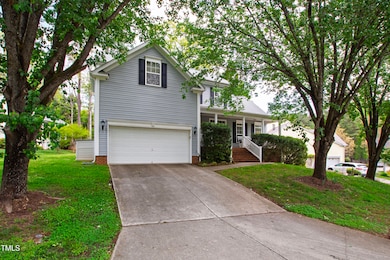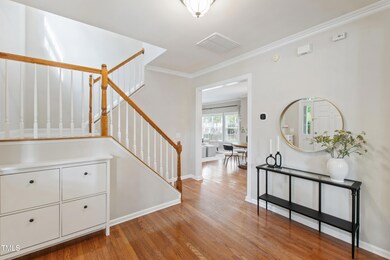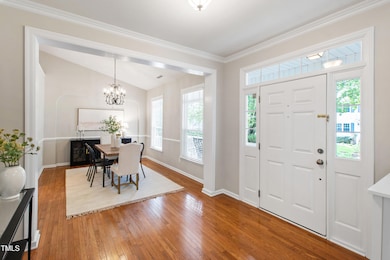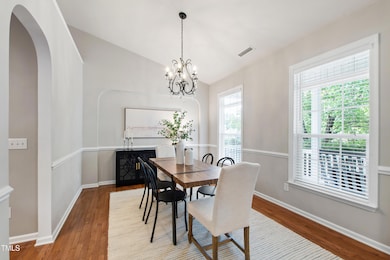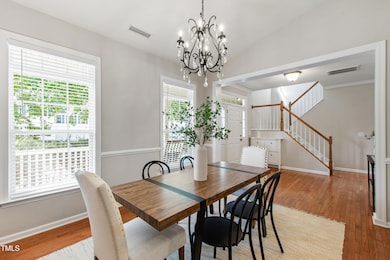
704 Voyager Place Durham, NC 27712
Country Club Heights NeighborhoodEstimated payment $3,130/month
Highlights
- Traditional Architecture
- Wood Flooring
- Breakfast Room
- Cathedral Ceiling
- Attic
- Front Porch
About This Home
Experience the charm of this welcoming home, ideally located in a sought-after neighborhood just 15 minutes from Duke University and downtown Durham.
Tucked away on a peaceful cul-de-sac, this home features one of the area's most popular floor plans. Inside, rich hardwood floors and classic moldings add a touch of elegance to the entryway. The layout includes three spacious bedrooms and a dedicated dining room, perfect for everyday living or hosting guests.
The open-concept kitchen and family room offer a seamless space for entertaining, while large windows throughout fill the home with natural light. Outside, enjoy low-maintenance landscaping and a backyard with plenty of room for outdoor fun.
Beautifully designed inside and out, this home is one you won't want to miss!
Home Details
Home Type
- Single Family
Est. Annual Taxes
- $3,667
Year Built
- Built in 2003
HOA Fees
- $33 Monthly HOA Fees
Parking
- 2 Car Attached Garage
Home Design
- Traditional Architecture
- Pillar, Post or Pier Foundation
- Shingle Roof
- Vinyl Siding
Interior Spaces
- 1,982 Sq Ft Home
- 2-Story Property
- Cathedral Ceiling
- Ceiling Fan
- Entrance Foyer
- Family Room with Fireplace
- Breakfast Room
- Dining Room
- Basement
- Crawl Space
- Attic
Kitchen
- Eat-In Kitchen
- Electric Range
- Microwave
- Dishwasher
Flooring
- Wood
- Carpet
- Vinyl
Bedrooms and Bathrooms
- 3 Bedrooms
- Walk-In Closet
- Separate Shower in Primary Bathroom
- Soaking Tub
Laundry
- Laundry Room
- Laundry on main level
- Dryer
- Washer
Schools
- Easley Elementary School
- Carrington Middle School
- Riverside High School
Utilities
- Forced Air Heating and Cooling System
- Heating System Uses Natural Gas
- Gas Water Heater
Additional Features
- Front Porch
- 9,583 Sq Ft Lot
Community Details
- Community Association Management Inc Association, Phone Number (919) 403-1400
- Country Club Heights Subdivision
Listing and Financial Details
- Assessor Parcel Number 181504
Map
Home Values in the Area
Average Home Value in this Area
Tax History
| Year | Tax Paid | Tax Assessment Tax Assessment Total Assessment is a certain percentage of the fair market value that is determined by local assessors to be the total taxable value of land and additions on the property. | Land | Improvement |
|---|---|---|---|---|
| 2024 | $3,667 | $262,874 | $42,805 | $220,069 |
| 2023 | $3,443 | $262,874 | $42,805 | $220,069 |
| 2022 | $3,365 | $262,874 | $42,805 | $220,069 |
| 2021 | $3,349 | $262,874 | $42,805 | $220,069 |
| 2020 | $3,270 | $262,874 | $42,805 | $220,069 |
| 2019 | $3,270 | $262,874 | $42,805 | $220,069 |
| 2018 | $3,166 | $233,404 | $42,805 | $190,599 |
| 2017 | $3,143 | $233,404 | $42,805 | $190,599 |
| 2016 | $3,037 | $233,404 | $42,805 | $190,599 |
| 2015 | $3,199 | $231,105 | $46,576 | $184,529 |
| 2014 | $3,199 | $231,105 | $46,576 | $184,529 |
Property History
| Date | Event | Price | Change | Sq Ft Price |
|---|---|---|---|---|
| 04/13/2025 04/13/25 | Pending | -- | -- | -- |
| 04/11/2025 04/11/25 | For Sale | $499,999 | -- | $252 / Sq Ft |
Deed History
| Date | Type | Sale Price | Title Company |
|---|---|---|---|
| Warranty Deed | $268,000 | -- | |
| Warranty Deed | $213,000 | None Available | |
| Interfamily Deed Transfer | -- | None Available | |
| Warranty Deed | $195,000 | -- |
Mortgage History
| Date | Status | Loan Amount | Loan Type |
|---|---|---|---|
| Open | $100,000 | New Conventional | |
| Open | $254,600 | New Conventional | |
| Previous Owner | $170,400 | Adjustable Rate Mortgage/ARM | |
| Previous Owner | $140,000 | New Conventional | |
| Previous Owner | $156,000 | Purchase Money Mortgage | |
| Closed | $5,000 | No Value Available |
Similar Homes in Durham, NC
Source: Doorify MLS
MLS Number: 10088676
APN: 181504
- 1310 Country Club Dr
- 2004 Stepping Stone Ln Unit 165
- 2020 Stepping Stone Ln Unit 161
- 2100 Stepping Stone Ln Unit 160
- 5743 Craig Rd
- 119 November Dr
- 111 November Dr
- 6 Sibling Pine Dr
- 109 November Dr
- 6208 Craig Rd
- 2222 Umstead Rd
- 2418 Mont Haven Dr
- 202 Brook Ln
- 115 Perth Place
- 5315 Cole Mill Rd
- 5802 Lillie Dr
- 149 Baldwin Dr
- 5632 Falkirk Dr
- 5710 Russell Rd
- 5709 Russell Rd
