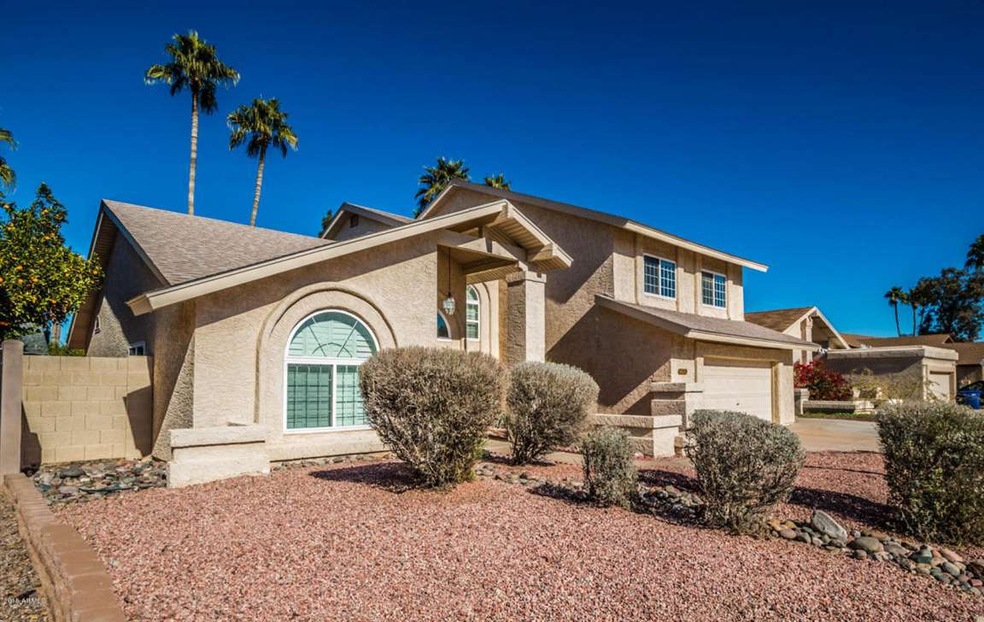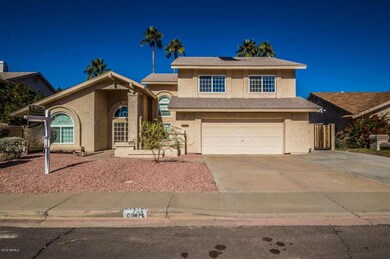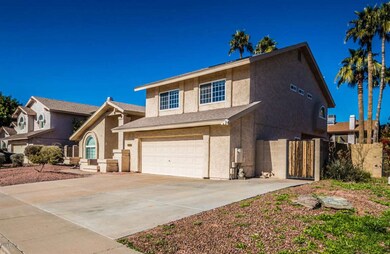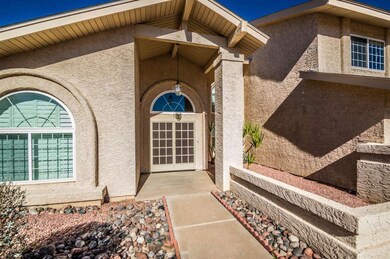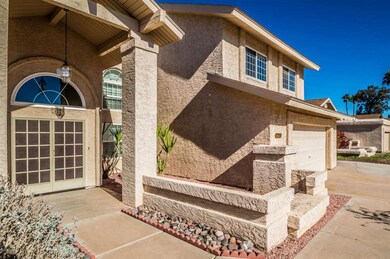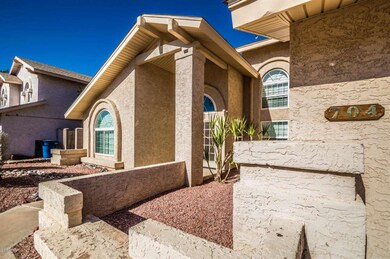
704 W Straford Dr Chandler, AZ 85225
Amberwood NeighborhoodHighlights
- Private Pool
- 0.18 Acre Lot
- Santa Barbara Architecture
- Franklin at Brimhall Elementary School Rated A
- Vaulted Ceiling
- 5-minute walk to Summit Point Park
About This Home
As of December 2021When you walk in to this home you will feel the charm it holds. Loaded with room, and very spacious bedrooms. One of these bedrooms is on the main floor adjacent to full bath with outside access convenient to the pool, which is wonderful for both the homeowner and guests. Fresh two tone paint throughout the entire interior. Owned Solar Hot Water heater, Soft Water unit and R/O are included. Back easy maintenance back yard boasts an extended covered patio, sparkling pool and a 10’x12’ Tuff Shed®. Garage is oversize with lots of shelving and workbench area. In addition to the formal dining room, the nicely updated kitchen has a large breakfast area. So much more about this home that you will just need to see!!
Home Details
Home Type
- Single Family
Est. Annual Taxes
- $1,934
Year Built
- Built in 1983
Lot Details
- 7,653 Sq Ft Lot
- Desert faces the front of the property
- Block Wall Fence
- Sprinklers on Timer
Parking
- 2 Car Direct Access Garage
- 4 Open Parking Spaces
- Garage Door Opener
Home Design
- Santa Barbara Architecture
- Wood Frame Construction
- Composition Roof
- Stucco
Interior Spaces
- 2,926 Sq Ft Home
- 2-Story Property
- Vaulted Ceiling
- Ceiling Fan
- 1 Fireplace
- Double Pane Windows
- Low Emissivity Windows
- Vinyl Clad Windows
Kitchen
- Eat-In Kitchen
- Built-In Microwave
- Dishwasher
Flooring
- Carpet
- Tile
Bedrooms and Bathrooms
- 4 Bedrooms
- Primary Bathroom is a Full Bathroom
- 3 Bathrooms
- Dual Vanity Sinks in Primary Bathroom
- Bathtub With Separate Shower Stall
Laundry
- Laundry in unit
- Washer and Dryer Hookup
Outdoor Features
- Private Pool
- Covered patio or porch
- Outdoor Storage
Schools
- Sirrine Elementary School
- Hendrix Junior High School
- Dobson High School
Utilities
- Refrigerated Cooling System
- Zoned Heating
- High-Efficiency Water Heater
- Water Softener
- High Speed Internet
- Cable TV Available
Community Details
- No Home Owners Association
- Built by UDC Homes
- Mission Valley Lot 1 277 Tract A C Subdivision
Listing and Financial Details
- Tax Lot 45
- Assessor Parcel Number 302-88-300
Map
Home Values in the Area
Average Home Value in this Area
Property History
| Date | Event | Price | Change | Sq Ft Price |
|---|---|---|---|---|
| 12/30/2021 12/30/21 | Sold | $595,000 | +2.6% | $203 / Sq Ft |
| 11/25/2021 11/25/21 | Pending | -- | -- | -- |
| 11/21/2021 11/21/21 | For Sale | $580,000 | +89.5% | $198 / Sq Ft |
| 04/21/2016 04/21/16 | Sold | $306,000 | -1.3% | $105 / Sq Ft |
| 03/02/2016 03/02/16 | Price Changed | $309,900 | -1.6% | $106 / Sq Ft |
| 02/18/2016 02/18/16 | Price Changed | $314,999 | -1.5% | $108 / Sq Ft |
| 01/29/2016 01/29/16 | Price Changed | $319,900 | -1.6% | $109 / Sq Ft |
| 01/08/2016 01/08/16 | For Sale | $325,000 | -- | $111 / Sq Ft |
Tax History
| Year | Tax Paid | Tax Assessment Tax Assessment Total Assessment is a certain percentage of the fair market value that is determined by local assessors to be the total taxable value of land and additions on the property. | Land | Improvement |
|---|---|---|---|---|
| 2025 | $2,463 | $28,936 | -- | -- |
| 2024 | $2,491 | $27,558 | -- | -- |
| 2023 | $2,491 | $46,700 | $9,340 | $37,360 |
| 2022 | $2,423 | $35,180 | $7,030 | $28,150 |
| 2021 | $2,436 | $33,110 | $6,620 | $26,490 |
| 2020 | $2,409 | $30,450 | $6,090 | $24,360 |
| 2019 | $2,218 | $28,710 | $5,740 | $22,970 |
| 2018 | $2,155 | $27,010 | $5,400 | $21,610 |
| 2017 | $2,072 | $25,810 | $5,160 | $20,650 |
| 2016 | $2,026 | $26,380 | $5,270 | $21,110 |
| 2015 | $1,907 | $22,670 | $4,530 | $18,140 |
Mortgage History
| Date | Status | Loan Amount | Loan Type |
|---|---|---|---|
| Open | $577,150 | No Value Available | |
| Closed | $577,150 | New Conventional | |
| Previous Owner | $306,164 | VA | |
| Previous Owner | $305,399 | VA | |
| Previous Owner | $321,800 | VA | |
| Previous Owner | $319,500 | VA | |
| Previous Owner | $316,098 | VA | |
| Previous Owner | $25,000 | Unknown | |
| Previous Owner | $25,220 | Stand Alone Second | |
| Previous Owner | $9,547 | Credit Line Revolving | |
| Previous Owner | $181,100 | Fannie Mae Freddie Mac | |
| Previous Owner | $9,100 | Unknown | |
| Previous Owner | $158,150 | New Conventional |
Deed History
| Date | Type | Sale Price | Title Company |
|---|---|---|---|
| Interfamily Deed Transfer | -- | Allied Title Agency | |
| Warranty Deed | $595,000 | Allied Title Agency | |
| Warranty Deed | $306,000 | Lawyers Title Of Arizona Inc | |
| Interfamily Deed Transfer | -- | Lawyers Title Of Arizona Inc | |
| Interfamily Deed Transfer | -- | Fidelity National Title | |
| Warranty Deed | $166,500 | Fidelity Title |
Similar Homes in Chandler, AZ
Source: Arizona Regional Multiple Listing Service (ARMLS)
MLS Number: 5380359
APN: 302-88-300
- 873 W Sterling Place
- 717 W Chilton St
- 614 W Mcnair St
- 509 W Boxelder Place
- 804 W Bentrup St
- 609 W Mcnair St
- 924 W Boxelder Place
- 3308 N Nebraska St
- 412 W Curry St
- 703 W Posada Ave Unit 1
- 1126 W Elliot Rd Unit 2040
- 1126 W Elliot Rd Unit 1078
- 1126 W Elliot Rd Unit 1039
- 1126 W Elliot Rd Unit 1024
- 1126 W Elliot Rd Unit 1058
- 1111 W Summit Place Unit 85
- 1111 W Summit Place Unit 52
- 3030 S Alma School Rd Unit 29
- 3030 S Alma School Rd Unit 12
- 955 W Obispo Ave
