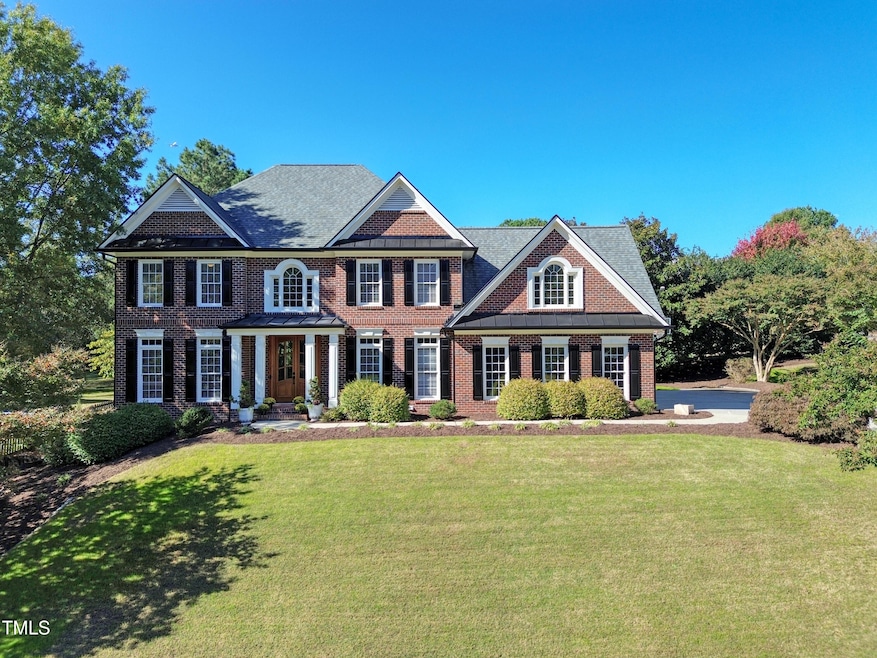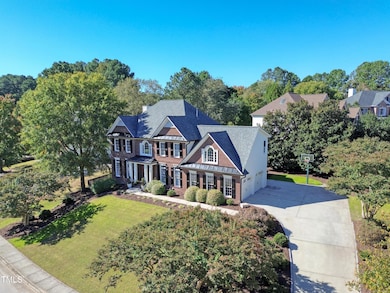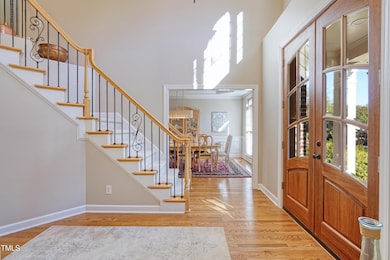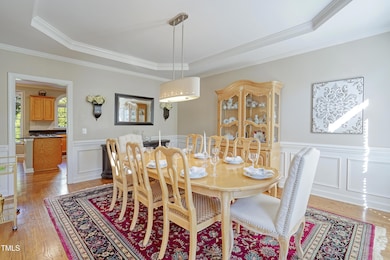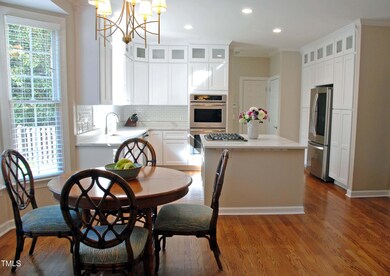
704 Walcott Way Cary, NC 27519
Preston NeighborhoodEstimated payment $8,347/month
Highlights
- Traditional Architecture
- Wood Flooring
- Double Oven
- Green Hope Elementary Rated A
- Community Pool
- Stainless Steel Appliances
About This Home
Enter the grand vaulted foyer of this exquisite executive home. To your left, an elegant office with custom library shelving while a formal dining room to the right sets the stage for memorable gatherings. Enjoy the new gourmet kitchen installed in 2025. Flowing into the family room, you'll find a fireplace and built-in cabinetry. As you ascend to the upper level, the luxurious primary bedroom suite awaits, complete with a spa-like bathroom alongside 2 WIC. Three additional well-appointed bedrooms, two stylish bathrooms, and a convenient laundry room complete this upper floor. The lower level includes bedroom, full bath, theater, billiard and weight Room. Backyard has a screened porch with pine ceiling and tile flooring. The two-car garage overlooks a generous driveway and spacious lawn
Listing Agent
Kevin Gioia
BEYCOME BROKERAGE REALTY LLC License #328339
Home Details
Home Type
- Single Family
Est. Annual Taxes
- $8,559
Year Built
- Built in 1998
Lot Details
- 0.5 Acre Lot
- Fenced Yard
HOA Fees
- $71 Monthly HOA Fees
Parking
- 2 Car Attached Garage
- 2 Open Parking Spaces
Home Design
- Traditional Architecture
- Frame Construction
- Architectural Shingle Roof
- Concrete Perimeter Foundation
- HardiePlank Type
Interior Spaces
- 2-Story Property
- Built-In Features
- Bar Fridge
- Coffered Ceiling
- Family Room with Fireplace
- Living Room
- Dining Room
- Finished Basement
Kitchen
- Eat-In Kitchen
- Double Oven
- Gas Cooktop
- Microwave
- ENERGY STAR Qualified Dishwasher
- Stainless Steel Appliances
- Trash Compactor
- Disposal
Flooring
- Wood
- Carpet
Bedrooms and Bathrooms
- 5 Bedrooms
Laundry
- Laundry on upper level
- Dryer
- ENERGY STAR Qualified Washer
Schools
- Green Hope Elementary School
- Davis Drive Middle School
- Green Hope High School
Utilities
- Forced Air Heating and Cooling System
- Heating System Uses Natural Gas
- Underground Utilities
- Gas Water Heater
- Cable TV Available
Listing and Financial Details
- Assessor Parcel Number 0745307904
Community Details
Overview
- Association fees include utilities
- Preston Village Community Association, Phone Number (919) 848-4911
- Preston Village Subdivision
- Seasonal Pond: Yes
Amenities
- Picnic Area
Recreation
- Community Playground
- Community Pool
- Park
Map
Home Values in the Area
Average Home Value in this Area
Tax History
| Year | Tax Paid | Tax Assessment Tax Assessment Total Assessment is a certain percentage of the fair market value that is determined by local assessors to be the total taxable value of land and additions on the property. | Land | Improvement |
|---|---|---|---|---|
| 2024 | $8,559 | $1,018,395 | $325,000 | $693,395 |
| 2023 | $6,876 | $684,211 | $183,000 | $501,211 |
| 2022 | $6,619 | $684,211 | $183,000 | $501,211 |
| 2021 | $6,486 | $684,211 | $183,000 | $501,211 |
| 2020 | $6,520 | $684,211 | $183,000 | $501,211 |
| 2019 | $6,624 | $616,773 | $168,000 | $448,773 |
| 2018 | $6,215 | $616,773 | $168,000 | $448,773 |
| 2017 | $5,972 | $616,773 | $168,000 | $448,773 |
| 2016 | $5,882 | $616,773 | $168,000 | $448,773 |
| 2015 | $5,817 | $588,870 | $152,000 | $436,870 |
| 2014 | -- | $588,870 | $152,000 | $436,870 |
Property History
| Date | Event | Price | Change | Sq Ft Price |
|---|---|---|---|---|
| 04/11/2025 04/11/25 | Price Changed | $1,355,000 | -2.9% | $290 / Sq Ft |
| 03/19/2025 03/19/25 | For Sale | $1,395,000 | -- | $299 / Sq Ft |
Deed History
| Date | Type | Sale Price | Title Company |
|---|---|---|---|
| Warranty Deed | $365,000 | -- | |
| Warranty Deed | $346,000 | -- |
Mortgage History
| Date | Status | Loan Amount | Loan Type |
|---|---|---|---|
| Open | $375,000 | New Conventional | |
| Closed | $205,654 | New Conventional | |
| Closed | $225,000 | Fannie Mae Freddie Mac | |
| Closed | $200,000 | No Value Available | |
| Previous Owner | $29,000 | Credit Line Revolving | |
| Previous Owner | $276,400 | No Value Available |
Similar Homes in the area
Source: Doorify MLS
MLS Number: 10083252
APN: 0745.03-30-7904-000
- 704 Walcott Way
- 601 Walcott Way
- 113 Beeley Ct
- 203 Anniston Ct
- 101 Listokin Ct
- 105 Aberson Ct
- 108 Finnway Ln
- 111 Finnway Ln
- 102 Kamprath Place
- 101 Goldenthal Ct
- 102 Carpenter Town Ln
- 1400 Gathering Park Cir Unit 304
- 1400 Gathering Park Cir Unit 204
- 1400 Gathering Park Cir Unit 202
- 1400 Gathering Park Cir Unit 303
- 104 Dallavia Ct
- 408 Indian Elm Ln
- 1600 Gathering Park Cir Unit 303
- 102 Shepton Dr
- 1200 Gathering Park Cir Unit 302
