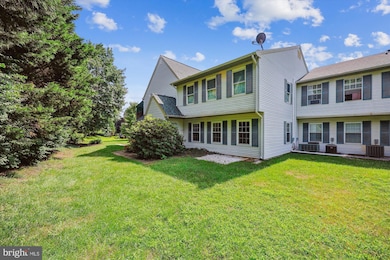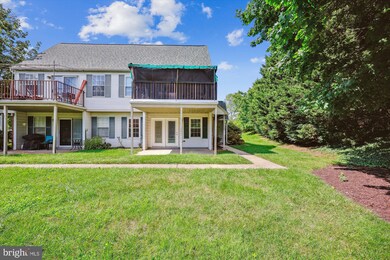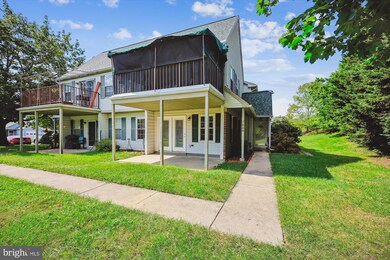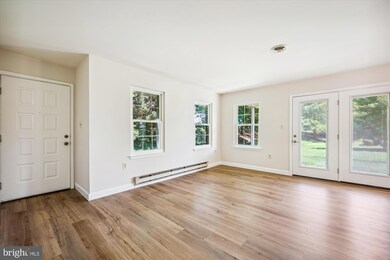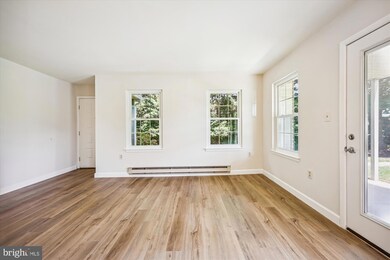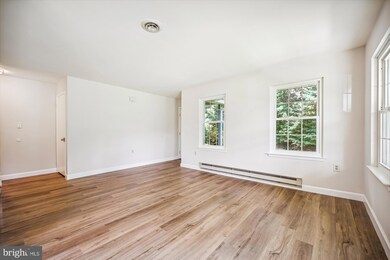
7040 Basswood Rd Frederick, MD 21703
Ballenger Creek NeighborhoodHighlights
- Fitness Center
- Gourmet Kitchen
- Corner Lot
- Senior Living
- Clubhouse
- Upgraded Countertops
About This Home
As of January 2025PRICE REDUCED $10K. Fabulous two-bedroom, pet-friendly, corner patio unit in the highly sought-after 55+ active adult community of Crestwood Village. Accessible home with no steps inside or outside of the unit. This home features a covered front porch overlooking greenspace common area with assigned parking. Recent renovations include custom painting, new luxury vinyl plank (LVP) flooring, remodeled kitchen and bathroom, upgraded lighting throughout, vinyl replacement windows, and window blinds. Covered front walkway to side door entry into foyer; living room with French doors to concrete covered front porch; dining area with new chandelier over table area; kitchen with painted cabinets, granite countertops and breakfast bar, under-mount sink, upgraded appliances, and new lighting; walk-in coat/storage closet, pantry, and linen closet in hallway; two bedrooms with neutral carpeting and large closets; remodeled bathroom with LVP flooring, tub with ceramic tile wall surround, new oversized vanity with solid surface countertops, integral sink, new vanity light and mirror; laundry room with washer and dryer. Crestwood Village’s outdoor amenities include a community pool, a miniature golf course, tennis courts, and shuffleboard. Additionally, there is a gorgeous clubhouse featuring a computer room, library, fitness room, locker rooms with saunas, pool tables, table tennis, kitchen, and several meeting rooms. Located minutes from downtown Frederick as well as multiple local shopping centers with a community shuttle bus making scheduled runs to each. Low HOA fee of $250 per month covers exterior maintenance, lawn care, trash removal, basic cable TV, and security.
Property Details
Home Type
- Condominium
Est. Annual Taxes
- $2,175
Year Built
- Built in 1979
HOA Fees
- $250 Monthly HOA Fees
Home Design
- Brick Exterior Construction
- Vinyl Siding
Interior Spaces
- 874 Sq Ft Home
- Property has 1 Level
- Replacement Windows
- Vinyl Clad Windows
- Window Treatments
- Sliding Doors
- Entrance Foyer
- Living Room
- Dining Room
- Open Floorplan
Kitchen
- Gourmet Kitchen
- Breakfast Area or Nook
- Electric Oven or Range
- Upgraded Countertops
- Disposal
Flooring
- Carpet
- Luxury Vinyl Plank Tile
Bedrooms and Bathrooms
- 2 Main Level Bedrooms
- En-Suite Primary Bedroom
- Walk-In Closet
- 1 Full Bathroom
- Bathtub with Shower
Laundry
- Laundry Room
- Dryer
- Washer
Parking
- Assigned parking located at #7040
- Parking Lot
- 1 Assigned Parking Space
Utilities
- Central Air
- Electric Baseboard Heater
- Electric Water Heater
Additional Features
- Patio
- Property is in excellent condition
Listing and Financial Details
- Tax Lot 11
- Assessor Parcel Number 1128537069
Community Details
Overview
- Senior Living
- $850 Capital Contribution Fee
- Association fees include common area maintenance, parking fee, pool(s), recreation facility, trash, snow removal
- $250 Other One-Time Fees
- Senior Community | Residents must be 55 or older
- Crestwood Village HOA
- Low-Rise Condominium
- Crestwood Village Subdivision
Amenities
- Common Area
- Clubhouse
- Community Center
- Meeting Room
Recreation
- Shuffleboard Court
- Fitness Center
- Community Pool
- Putting Green
Pet Policy
- Pets allowed on a case-by-case basis
Map
Home Values in the Area
Average Home Value in this Area
Property History
| Date | Event | Price | Change | Sq Ft Price |
|---|---|---|---|---|
| 01/31/2025 01/31/25 | Sold | $254,000 | -2.3% | $291 / Sq Ft |
| 10/01/2024 10/01/24 | Price Changed | $259,900 | -3.7% | $297 / Sq Ft |
| 08/13/2024 08/13/24 | For Sale | $269,900 | 0.0% | $309 / Sq Ft |
| 03/15/2017 03/15/17 | Rented | $1,100 | 0.0% | -- |
| 03/10/2017 03/10/17 | Under Contract | -- | -- | -- |
| 01/17/2017 01/17/17 | For Rent | $1,100 | 0.0% | -- |
| 08/21/2015 08/21/15 | Sold | $130,000 | -3.3% | -- |
| 07/10/2015 07/10/15 | Pending | -- | -- | -- |
| 06/01/2015 06/01/15 | Price Changed | $134,500 | -2.9% | -- |
| 05/15/2015 05/15/15 | For Sale | $138,500 | +38.5% | -- |
| 09/27/2012 09/27/12 | Sold | $100,000 | -8.2% | $111 / Sq Ft |
| 08/09/2012 08/09/12 | Pending | -- | -- | -- |
| 05/11/2012 05/11/12 | Price Changed | $108,900 | -4.7% | $121 / Sq Ft |
| 04/13/2012 04/13/12 | For Sale | $114,250 | -- | $127 / Sq Ft |
Tax History
| Year | Tax Paid | Tax Assessment Tax Assessment Total Assessment is a certain percentage of the fair market value that is determined by local assessors to be the total taxable value of land and additions on the property. | Land | Improvement |
|---|---|---|---|---|
| 2024 | $2,243 | $178,000 | $0 | $0 |
| 2023 | $2,034 | $166,000 | $0 | $0 |
| 2022 | $1,893 | $154,000 | $50,000 | $104,000 |
| 2021 | $1,745 | $142,667 | $0 | $0 |
| 2020 | $1,627 | $131,333 | $0 | $0 |
| 2019 | $1,482 | $120,000 | $34,000 | $86,000 |
| 2018 | $1,313 | $112,000 | $0 | $0 |
| 2017 | $1,203 | $120,000 | $0 | $0 |
| 2016 | $1,368 | $96,000 | $0 | $0 |
| 2015 | $1,368 | $96,000 | $0 | $0 |
| 2014 | $1,368 | $96,000 | $0 | $0 |
Mortgage History
| Date | Status | Loan Amount | Loan Type |
|---|---|---|---|
| Previous Owner | $150,000 | New Conventional | |
| Previous Owner | $104,000 | New Conventional | |
| Previous Owner | $20,000 | No Value Available |
Deed History
| Date | Type | Sale Price | Title Company |
|---|---|---|---|
| Deed | $254,000 | Old Republic National Title In | |
| Deed | $254,000 | Old Republic National Title In | |
| Deed | $130,000 | Olde Towne Title | |
| Deed | $100,000 | Commonwealth Land Title Insu | |
| Deed | $72,500 | -- | |
| Deed | $44,800 | -- |
Similar Homes in Frederick, MD
Source: Bright MLS
MLS Number: MDFR2052590
APN: 28-537069
- 7050 Catalpa Rd
- 7061 Catalpa Rd
- 5701 Chase Ct
- 5734 Box Elder Ct
- 5807 Box Elder Ct
- 5308 Hever Way
- 5625 Crabapple Dr
- 5342 Saint James Place
- 5673 Crabapple Dr
- 5669 Crabapple Dr
- 5702 Lavender Plaza Unit F
- 5804 Lantana Cir Unit B
- 6718 Fallow Hill Ct
- 5694 Singletree Dr
- 5804 Planters Ct
- 6852 Fielding Ct
- 616 Cawley Dr
- 5506 Duke Ct
- 595 Cawley Dr Unit 1C
- 5449 Lyndale Way

