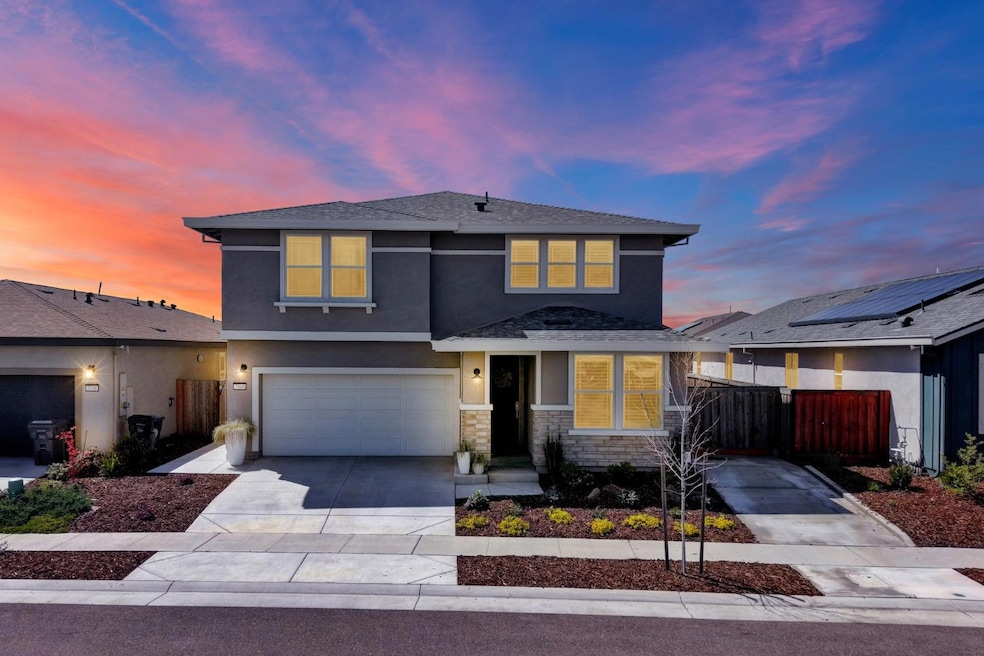Immerse yourself in luxury living with this exceptional home! The property features plantation shutters, RV parking, OWNED SOLAR, quartz countertops, & stainless-steel appliances in a beautiful modern kitchen. Situated across from a large park, this home is nestled in a sought-after community, within walking distance to top-rated schools.Step into your own private oasis with a professionally landscaped backyard, including a custom designed pool by Courage Pool swith a cabo deck, waterfall & umbrella inserts for entertaining. Surrounded by palm trees,top quality artificial turf, & space for cooking, dining & lounging.This home offers the best of tranquility & low maintenance living! The garage provides ample storage options with overhead & "bump out" storage & a prewired security system.Indoors, discover a spacious floor plan with a large loft upstairs & a second-floor laundry room for convenience. The primary suite boasts an oversized walk-in closet for discerning storage needs.The main level features an open concept layout & eye-catching "center meet" sliding glass doors that lead to your resort inspired backyard.This home is perfectly situated close to excellent schools, parks, walking trails, shopping centers, & local eateries, offering a sophisticated & comfortable lifestyle!

