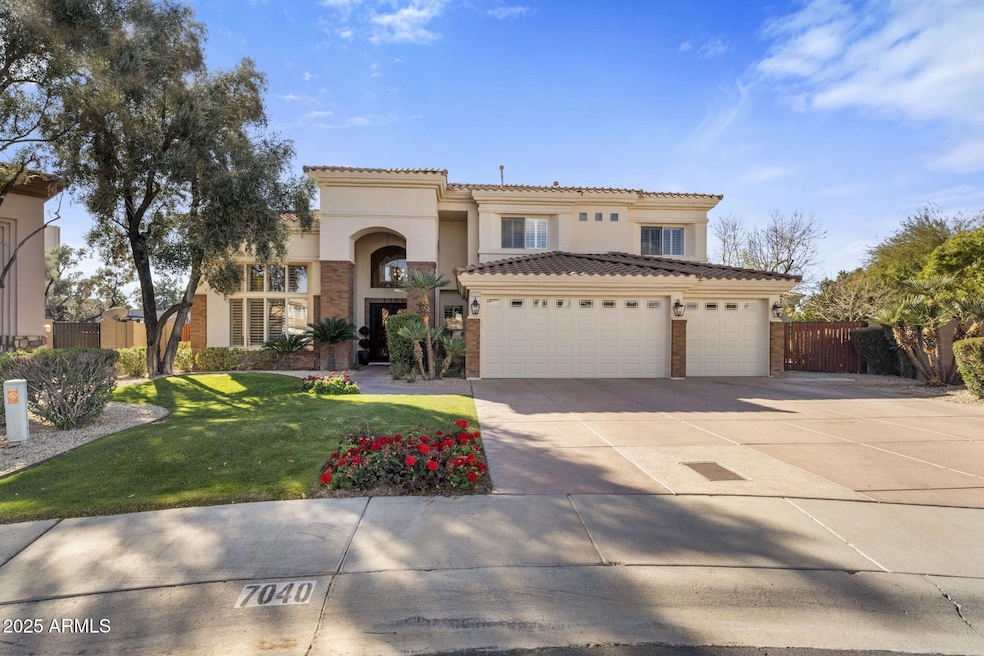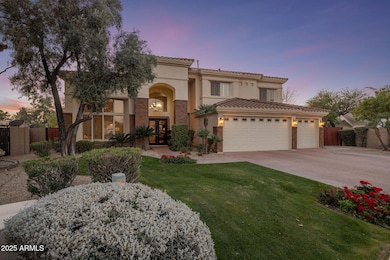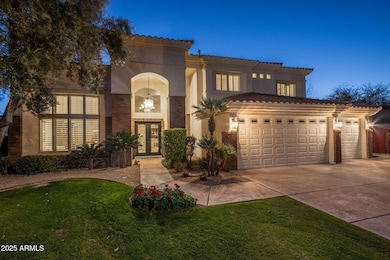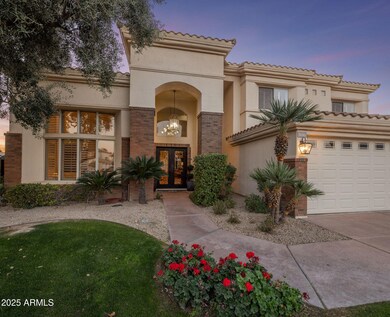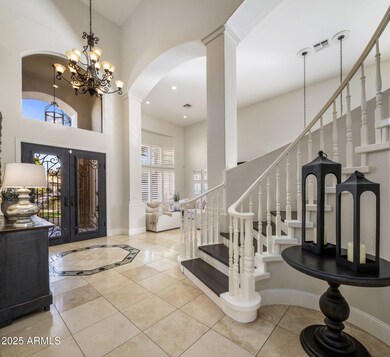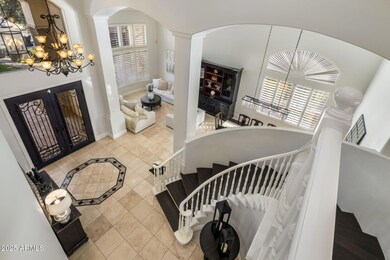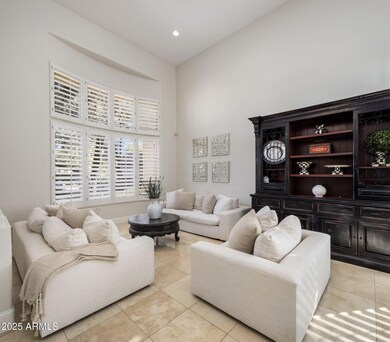
7040 N 1st Ave Phoenix, AZ 85021
Alhambra NeighborhoodEstimated payment $10,969/month
Highlights
- Heated Spa
- 0.36 Acre Lot
- Wood Flooring
- Madison Richard Simis School Rated A-
- Family Room with Fireplace
- Main Floor Primary Bedroom
About This Home
Nestled in a prime North Central cul-de-sac, this beautiful home effortlessly combines style, practicality, and comfort. From the moment you step into the open foyer with its curved staircase and soaring ceilings, you'll be captivated by the thoughtful design and attention to detail throughout.
The remodeled gourmet kitchen is a chef's dream, boasting a six-burner Wolf range, dual dishwashers, a Sub-Zero refrigerator, and a sprawling island with granite countertops. A cozy breakfast nook and wet bar make this space equally suited for quiet mornings or lively gatherings. Plantation shutters, warm neutral tones, and travertine floors add timeless sophistication to every corner of the home. The well-designed floor plan includes a downstairs master suite for ultimate convenience, along with 3 additional bedrooms, a private office/den, a bonus room, and an airy loft. The inviting living room features a gas fireplace and a huge sliding glass door, seamlessly blending indoor and outdoor living spaces.
Step outside to an entertainer's paradise in the expansive backyard, complete with a heated pool and spa, a ramada with gas patio heaters, a built-in BBQ, and a flagstone patio with a fire pit. Mature trees and lush landscaping frame a spacious lawn and game area, perfect for hosting or unwinding.
This home offers easy access to schools and is conveniently located just across Central Ave from the Murphy Bridle Path, Uptown Farmer's Market, and excelling public and private schools. A pedestrian cut-through on Glenn connects to 3rd Avenue, providing easy access to walking and biking paths. Don't miss the opportunity to make this exceptional home yours!
Priced $51,000 below $1,850,000 appraisal completed on March 7th, 2025!
Home Details
Home Type
- Single Family
Est. Annual Taxes
- $11,141
Year Built
- Built in 1995
Lot Details
- 0.36 Acre Lot
- Cul-De-Sac
- Block Wall Fence
- Front and Back Yard Sprinklers
- Sprinklers on Timer
- Grass Covered Lot
Parking
- 2 Open Parking Spaces
- 3 Car Garage
Home Design
- Santa Barbara Architecture
- Brick Exterior Construction
- Wood Frame Construction
- Tile Roof
- Stucco
Interior Spaces
- 4,094 Sq Ft Home
- 2-Story Property
- Wet Bar
- Ceiling height of 9 feet or more
- Ceiling Fan
- Gas Fireplace
- Double Pane Windows
- Vinyl Clad Windows
- Family Room with Fireplace
- 2 Fireplaces
- Security System Owned
Kitchen
- Eat-In Kitchen
- Gas Cooktop
- Built-In Microwave
- Kitchen Island
- Granite Countertops
Flooring
- Wood
- Carpet
- Tile
Bedrooms and Bathrooms
- 4 Bedrooms
- Primary Bedroom on Main
- Remodeled Bathroom
- Primary Bathroom is a Full Bathroom
- 4 Bathrooms
- Dual Vanity Sinks in Primary Bathroom
- Bathtub With Separate Shower Stall
Pool
- Heated Spa
- Heated Pool
Outdoor Features
- Outdoor Fireplace
- Fire Pit
- Built-In Barbecue
Schools
- Madison Richard Simis Elementary School
- Madison Meadows Middle School
- Central High School
Utilities
- Cooling Available
- Zoned Heating
- Heating System Uses Natural Gas
- High Speed Internet
- Cable TV Available
Community Details
- No Home Owners Association
- Association fees include no fees
- Built by Calvis Wyant
- Glenn Central Estates Subdivision
Listing and Financial Details
- Tax Lot 10
- Assessor Parcel Number 160-32-067
Map
Home Values in the Area
Average Home Value in this Area
Tax History
| Year | Tax Paid | Tax Assessment Tax Assessment Total Assessment is a certain percentage of the fair market value that is determined by local assessors to be the total taxable value of land and additions on the property. | Land | Improvement |
|---|---|---|---|---|
| 2025 | $11,141 | $94,531 | -- | -- |
| 2024 | $10,826 | $90,029 | -- | -- |
| 2023 | $10,826 | $115,560 | $23,110 | $92,450 |
| 2022 | $10,486 | $86,450 | $17,290 | $69,160 |
| 2021 | $10,582 | $80,810 | $16,160 | $64,650 |
| 2020 | $10,408 | $81,850 | $16,370 | $65,480 |
| 2019 | $10,165 | $75,660 | $15,130 | $60,530 |
| 2018 | $9,901 | $74,060 | $14,810 | $59,250 |
| 2017 | $9,406 | $69,520 | $13,900 | $55,620 |
| 2016 | $9,061 | $67,280 | $13,450 | $53,830 |
| 2015 | $8,373 | $64,510 | $12,900 | $51,610 |
Property History
| Date | Event | Price | Change | Sq Ft Price |
|---|---|---|---|---|
| 03/21/2025 03/21/25 | Price Changed | $1,799,000 | -5.1% | $439 / Sq Ft |
| 02/13/2025 02/13/25 | For Sale | $1,895,000 | 0.0% | $463 / Sq Ft |
| 01/19/2025 01/19/25 | Pending | -- | -- | -- |
| 01/15/2025 01/15/25 | For Sale | $1,895,000 | -- | $463 / Sq Ft |
Deed History
| Date | Type | Sale Price | Title Company |
|---|---|---|---|
| Interfamily Deed Transfer | -- | None Available | |
| Warranty Deed | $875,000 | Title Partners Of Phoenix Ll | |
| Corporate Deed | $444,156 | First American Title | |
| Warranty Deed | $110,000 | First American Title | |
| Quit Claim Deed | -- | First American Title |
Mortgage History
| Date | Status | Loan Amount | Loan Type |
|---|---|---|---|
| Open | $650,000 | Purchase Money Mortgage | |
| Previous Owner | $260,000 | Unknown | |
| Previous Owner | $355,000 | New Conventional | |
| Previous Owner | $300,000 | Purchase Money Mortgage | |
| Closed | $109,000 | No Value Available |
Similar Homes in the area
Source: Arizona Regional Multiple Listing Service (ARMLS)
MLS Number: 6805381
APN: 160-32-067
- 6801 N 1st Place
- 209 E Cactus Wren Dr
- 7030 N Wilder Rd
- 12 E Northview Ave
- 7125 N 2nd Place
- 7310 N 3rd Ave
- 311 E Wexford Cove
- 6841 N 3rd Place
- 505 W Lamar Rd
- 618 W Palmaire Ave
- 6617 N Central Ave
- 345 W Gardenia Dr
- 511 W Ocotillo Rd
- 6547 N 3rd Ave
- 100 W Maryland Ave Unit H1
- 629 E Myrtle Ave
- 7599 N Central Ave
- 542 E Flynn Ln
- 102 W Maryland Ave Unit B2
- 102 W Maryland Ave Unit B1
