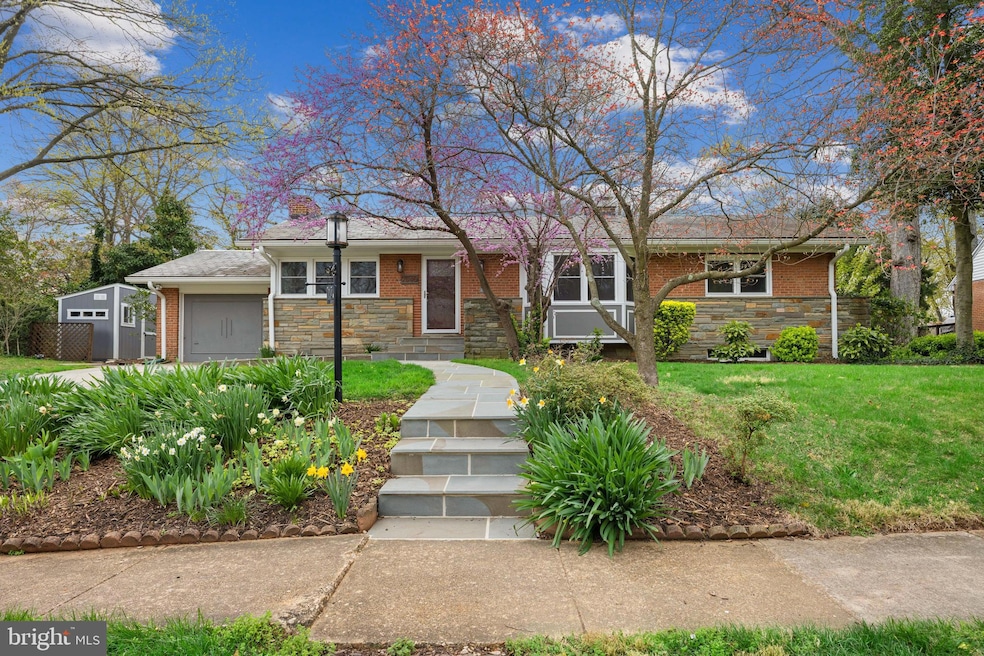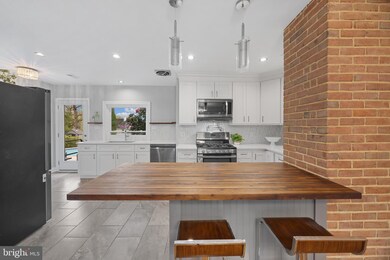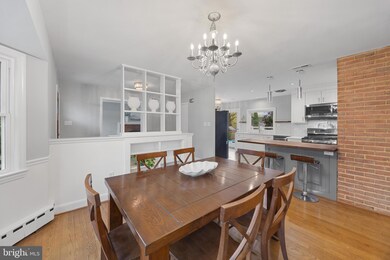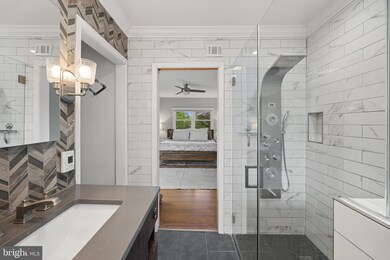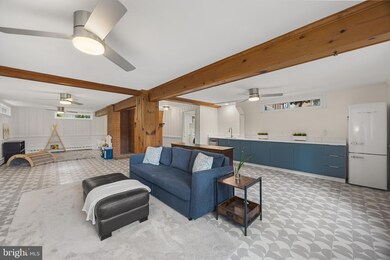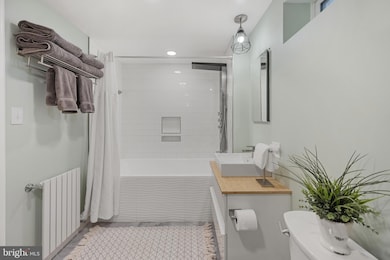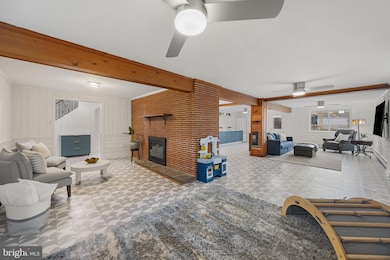
7040 Quander Rd Alexandria, VA 22307
Groveton NeighborhoodEstimated payment $5,488/month
Highlights
- Heated In Ground Pool
- Deck
- Traditional Floor Plan
- Sandburg Middle Rated A-
- Recreation Room
- Rambler Architecture
About This Home
Sited on a beautifully landscaped quarter-acre lot along a charming sidewalk-lined street, 7040 Quander Road blends classic craftsmanship and thoughtful updates! Originally built in 1952—believed to be the personal residence of renowned builder Bud Gosnell—this 4 bedroom, 3 bathroom home offers over 3,200 finished square feet across two expansive levels!
Inside, the heart of the home is the chef’s kitchen, fully remodeled in 2016 with white cabinetry, a contrasting gray island, quartz and butcher block countertops, and high-end LG appliances, including a 5-burner gas range and French door refrigerator. The wall between the kitchen and dining area was opened up to enhance the flow and natural light, making it an entertainer’s dream. Features include refinished hardwood floors throughout the main level, and blackout shades and ceiling fans in each main level bedroom. The primary suite underwent a full transformation in 2018, now featuring a spa-like bathroom with heated floors, frameless glass shower, a high-tech Japanese bidet toilet, and walk-in closet.
The fully finished lower level adds flexibility with a legal fourth bedroom (egress window added in 2023), updated full bath, new vinyl flooring, and a fully equipped kitchenette to make this space the perfect for guests, in-laws, or potential rental income. Two cozy gas fireplaces (one with a 2023 insert) bring warmth and ambiance to both levels.
Outside, the home's curb appeal captivates with its slate roof, flagstone walkway, and a striking front facade of brick and stone. The rear exterior continues to impress with durable Hardie siding and brickwork. Included with the property is Outlot C, providing a combined lot size of over 10,940 square feet (0.2511 acres). A resurfaced pool (2019) with new coping, heater, filter, and pump sits within a thoughtfully designed yard featuring a custom round patio, expanded stair landings, and lush privacy. The garage has been fully finished and climate-controlled with a mini-split system, offering ideal space for a workshop, gym, or studio.
Every major system has been updated: electrical panel (2015), tankless water heater (2018), AC (2021), sump pump (2023), and more. Even the doors, windows, and door hardware.
The wonderful HEATED Pool has a safety fence that is easily installed and will convey with the home!
With just four owners since it was built, this home has been lovingly maintained and meticulously upgraded. This home is centrally located with easy access to local shopping and retail, local parks, rec center, and just a few miles to National Airport and Washington DC.
Offers, if any, will be reviewed Monday 4/7 at 4 PM
Home Details
Home Type
- Single Family
Est. Annual Taxes
- $9,004
Year Built
- Built in 1952 | Remodeled in 2017
Lot Details
- 0.25 Acre Lot
- Back Yard Fenced
- Landscaped
- Property is zoned 140
Parking
- 1 Car Attached Garage
- 3 Driveway Spaces
- Front Facing Garage
- Garage Door Opener
- On-Street Parking
Home Design
- Rambler Architecture
- Brick Exterior Construction
- Brick Foundation
- Slate Roof
- Stone Siding
- HardiePlank Type
Interior Spaces
- Property has 2 Levels
- Traditional Floor Plan
- Wet Bar
- Beamed Ceilings
- Ceiling Fan
- Recessed Lighting
- 2 Fireplaces
- Fireplace With Glass Doors
- Screen For Fireplace
- Gas Fireplace
- Double Pane Windows
- Window Treatments
- Family Room
- Living Room
- Combination Kitchen and Dining Room
- Recreation Room
- Storage Room
- Attic Fan
Kitchen
- Kitchenette
- Breakfast Area or Nook
- Eat-In Kitchen
- Gas Oven or Range
- Microwave
- Dishwasher
- Stainless Steel Appliances
- Upgraded Countertops
- Disposal
Flooring
- Wood
- Ceramic Tile
- Vinyl
Bedrooms and Bathrooms
- En-Suite Primary Bedroom
- En-Suite Bathroom
- Bathtub with Shower
- Walk-in Shower
Laundry
- Laundry Room
- Laundry on lower level
- Dryer
- Washer
Finished Basement
- Heated Basement
- Walk-Out Basement
- Connecting Stairway
- Rear Basement Entry
- Space For Rooms
- Workshop
- Basement Windows
Pool
- Heated In Ground Pool
- Fence Around Pool
Outdoor Features
- Deck
- Patio
- Shed
- Playground
Schools
- Belle View Elementary School
- Sandburg Middle School
- West Potomac High School
Utilities
- Forced Air Zoned Heating and Cooling System
- Window Unit Cooling System
- Vented Exhaust Fan
- Hot Water Baseboard Heater
- 200+ Amp Service
- Natural Gas Water Heater
Community Details
- No Home Owners Association
- Bucknell Manor Subdivision, Gosnell Floorplan
Listing and Financial Details
- Tax Lot 24
- Assessor Parcel Number 0932 03160024
Map
Home Values in the Area
Average Home Value in this Area
Tax History
| Year | Tax Paid | Tax Assessment Tax Assessment Total Assessment is a certain percentage of the fair market value that is determined by local assessors to be the total taxable value of land and additions on the property. | Land | Improvement |
|---|---|---|---|---|
| 2024 | $9,607 | $781,370 | $285,000 | $496,370 |
| 2023 | $8,982 | $752,540 | $270,000 | $482,540 |
| 2022 | $8,041 | $703,180 | $240,000 | $463,180 |
| 2021 | $8,279 | $671,400 | $230,000 | $441,400 |
| 2020 | $7,368 | $591,300 | $215,000 | $376,300 |
| 2019 | $7,356 | $589,040 | $215,000 | $374,040 |
| 2018 | $6,332 | $550,570 | $201,000 | $349,570 |
| 2017 | $6,549 | $534,390 | $195,000 | $339,390 |
| 2016 | $6,413 | $523,740 | $191,000 | $332,740 |
| 2015 | $6,024 | $508,830 | $189,000 | $319,830 |
| 2014 | $5,774 | $487,530 | $180,000 | $307,530 |
Property History
| Date | Event | Price | Change | Sq Ft Price |
|---|---|---|---|---|
| 04/07/2025 04/07/25 | Pending | -- | -- | -- |
| 04/04/2025 04/04/25 | For Sale | $849,000 | +57.8% | $291 / Sq Ft |
| 08/31/2015 08/31/15 | Sold | $538,000 | 0.0% | $233 / Sq Ft |
| 07/21/2015 07/21/15 | Pending | -- | -- | -- |
| 07/18/2015 07/18/15 | Off Market | $538,000 | -- | -- |
| 07/17/2015 07/17/15 | For Sale | $550,000 | 0.0% | $238 / Sq Ft |
| 07/02/2015 07/02/15 | Pending | -- | -- | -- |
| 06/26/2015 06/26/15 | For Sale | $550,000 | -- | $238 / Sq Ft |
Deed History
| Date | Type | Sale Price | Title Company |
|---|---|---|---|
| Warranty Deed | $538,000 | Monarch Title Inc |
Mortgage History
| Date | Status | Loan Amount | Loan Type |
|---|---|---|---|
| Open | $456,500 | New Conventional | |
| Closed | $484,200 | New Conventional | |
| Previous Owner | $1,500,000 | Credit Line Revolving |
Similar Homes in Alexandria, VA
Source: Bright MLS
MLS Number: VAFX2231520
APN: 0932-03160024
- 1933 Rollins Dr
- 1404 Middlebury Dr
- 1211 Tulane Dr
- 7104 Sussex Place
- 6923 Duke Dr
- 7205 Burtonwood Dr
- 6912 Duke Dr
- 6901 Duke Dr
- 6631 Wakefield Dr Unit 804
- 6631 Wakefield Dr Unit 820
- 6631 Wakefield Dr Unit 506
- 7208 Rebecca Dr
- 6729 Williams Dr
- 6621 Wakefield Dr Unit 220
- 6621 Wakefield Dr Unit 403
- 6709 W Wakefield Dr Unit B2
- 2313 Glasgow Rd
- 6615 Potomac Ave Unit A2
- 1605 Mason Hill Dr
- 2306 Mary Baldwin Dr
