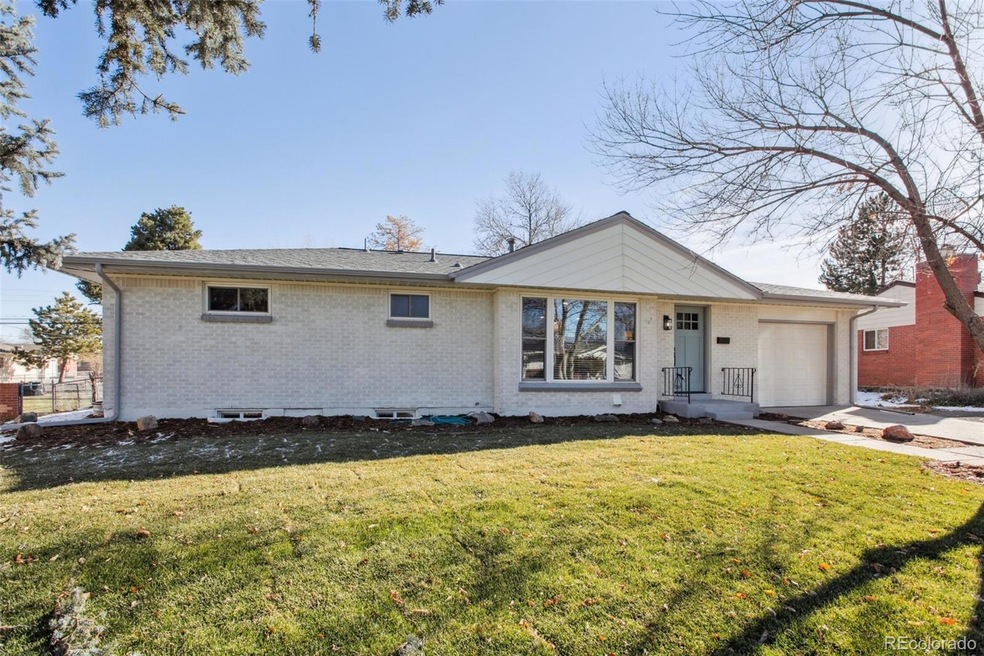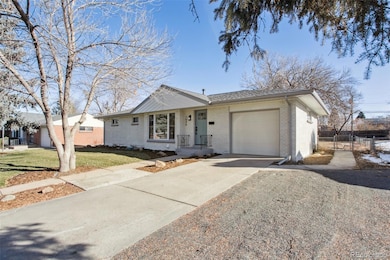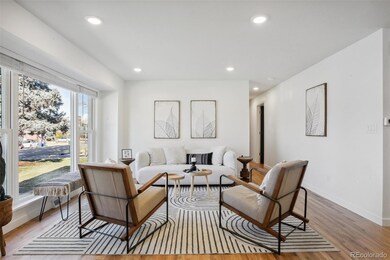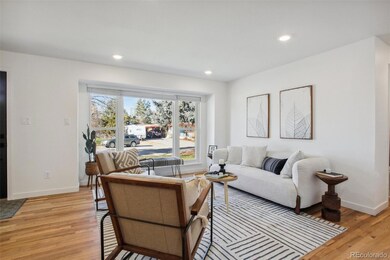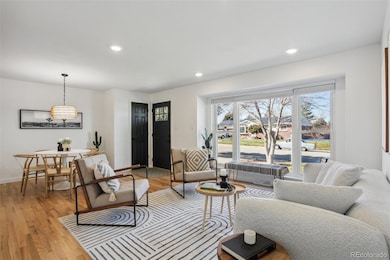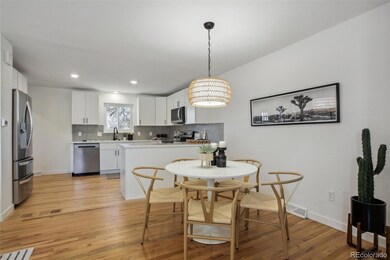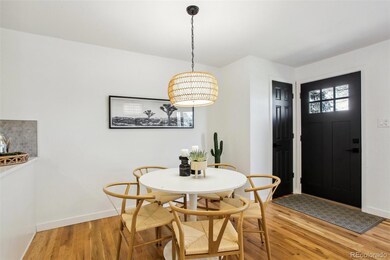
7040 S Clermont St Centennial, CO 80122
West Centennial NeighborhoodHighlights
- Primary Bedroom Suite
- Open Floorplan
- Traditional Architecture
- Dr. Justina Ford Elementary School Rated A-
- Property is near public transit
- Wood Flooring
About This Home
As of January 2025Another stunning remodel by the Shamrock Homes team. This Nob Hill masterpiece immediately welcomes you into an expansive entertaining space. Wifi enabled appliances enhance the chef inspired kitchen and will wow your family and friends. Unwind and relax in one of the only homes available in the neighborhood with a primary ensuite. An abundance of downstairs and outdoor recreation space gives you unlimited options for any of your gatherings. Every square foot of this home is finished and has been fully renovated. Including the finished basement with a large living area and bedroom with egress window. The large backyard is ready for your customizations with enough room for a shed, fire pit, large patio, garden, or any combination of those outdoor recreation needs. All major mechanicals have been updated, including structural engineering, transferrable warranties are available. Listing agent is a member of the ownership entity on this property. Buyer or Buyer's Broker are encouraged to call listing agent prior to submitting an offer. All information is deemed reliable but not guaranteed.
Last Agent to Sell the Property
eXp Realty, LLC Brokerage Email: brooks@shamrockhomes.us,303-910-1787 License #100075698

Co-Listed By
eXp Realty, LLC Brokerage Email: brooks@shamrockhomes.us,303-910-1787 License #100088163
Home Details
Home Type
- Single Family
Est. Annual Taxes
- $2,965
Year Built
- Built in 1962 | Remodeled
Lot Details
- 0.29 Acre Lot
- West Facing Home
- Property is Fully Fenced
- Level Lot
- Front Yard Sprinklers
- Many Trees
- Private Yard
Parking
- 1 Car Attached Garage
Home Design
- Traditional Architecture
- Brick Exterior Construction
- Composition Roof
- Concrete Perimeter Foundation
Interior Spaces
- 1-Story Property
- Open Floorplan
- Double Pane Windows
- Family Room
- Living Room
- Dining Room
- Laundry Room
Kitchen
- Range
- Microwave
- Dishwasher
- Granite Countertops
- Disposal
Flooring
- Wood
- Carpet
- Tile
Bedrooms and Bathrooms
- 4 Bedrooms | 3 Main Level Bedrooms
- Primary Bedroom Suite
Finished Basement
- Basement Fills Entire Space Under The House
- Interior Basement Entry
- Bedroom in Basement
- 1 Bedroom in Basement
Outdoor Features
- Patio
- Exterior Lighting
Location
- Property is near public transit
Schools
- Ford Elementary School
- Newton Middle School
- Arapahoe High School
Utilities
- Forced Air Heating and Cooling System
- 220 Volts
- 110 Volts
- High Speed Internet
- Cable TV Available
Community Details
- No Home Owners Association
- Nob Hill Subdivision
Listing and Financial Details
- Exclusions: Seller's personal property and staging items.
- Property held in a trust
- Assessor Parcel Number 031885060
Map
Home Values in the Area
Average Home Value in this Area
Property History
| Date | Event | Price | Change | Sq Ft Price |
|---|---|---|---|---|
| 01/22/2025 01/22/25 | Sold | $640,000 | -1.5% | $289 / Sq Ft |
| 12/21/2024 12/21/24 | Pending | -- | -- | -- |
| 11/14/2024 11/14/24 | For Sale | $650,000 | +51.2% | $294 / Sq Ft |
| 08/06/2024 08/06/24 | Sold | $430,000 | -- | $210 / Sq Ft |
Tax History
| Year | Tax Paid | Tax Assessment Tax Assessment Total Assessment is a certain percentage of the fair market value that is determined by local assessors to be the total taxable value of land and additions on the property. | Land | Improvement |
|---|---|---|---|---|
| 2024 | $2,965 | $34,311 | -- | -- |
| 2023 | $3,012 | $34,311 | $0 | $0 |
| 2022 | $3,012 | $26,508 | $0 | $0 |
| 2021 | $3,010 | $26,508 | $0 | $0 |
| 2020 | $2,961 | $26,834 | $0 | $0 |
| 2019 | $2,802 | $26,834 | $0 | $0 |
| 2018 | $2,362 | $22,709 | $0 | $0 |
| 2017 | $2,180 | $22,709 | $0 | $0 |
| 2016 | $2,238 | $22,551 | $0 | $0 |
| 2015 | $2,241 | $22,551 | $0 | $0 |
| 2014 | $1,741 | $16,613 | $0 | $0 |
| 2013 | -- | $15,490 | $0 | $0 |
Mortgage History
| Date | Status | Loan Amount | Loan Type |
|---|---|---|---|
| Open | $415,000 | New Conventional | |
| Previous Owner | $50,000 | No Value Available | |
| Previous Owner | $60,000 | Credit Line Revolving | |
| Previous Owner | $143,081 | New Conventional | |
| Previous Owner | $165,000 | Purchase Money Mortgage | |
| Previous Owner | $150,000 | Fannie Mae Freddie Mac | |
| Previous Owner | $105,000 | Stand Alone Second | |
| Previous Owner | $68,000 | Credit Line Revolving | |
| Previous Owner | $108,800 | Unknown | |
| Previous Owner | $104,800 | Unknown |
Deed History
| Date | Type | Sale Price | Title Company |
|---|---|---|---|
| Warranty Deed | $640,000 | Elevated Title | |
| Special Warranty Deed | $430,000 | Elevated Title | |
| Quit Claim Deed | -- | None Listed On Document | |
| Warranty Deed | $215,000 | None Available | |
| Deed | -- | -- |
Similar Homes in Centennial, CO
Source: REcolorado®
MLS Number: 9623529
APN: 2075-30-2-18-015
- 7005 S Ash Cir
- 7240 S Cherry Dr
- 7266 S Birch St
- 7102 S Harrison Ct
- 6923 S Albion St
- 7307 S Birch St
- 3766 E Easter Cir S
- 7148 S Dahlia Ct
- 3867 E Easter Dr
- 7021 S Eudora St
- 6902 S Jackson Way
- 3706 E Easter Dr
- 4027 E Geddes Cir Unit 4027
- 4023 E Geddes Cir Unit 4023
- 5115 E Davies Dr
- 3802 E Costilla Ave
- 4043 E Geddes Cir Unit 4043
- 3790 E Geddes Ave
- 3863 E Briarwood Ave
- 3792 E Briarwood Ave
