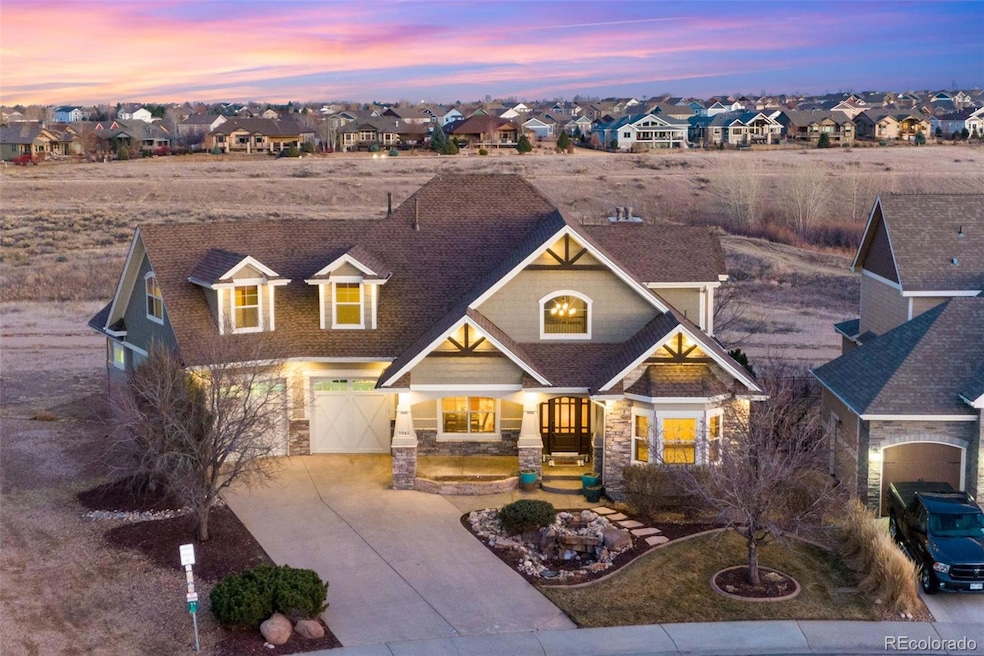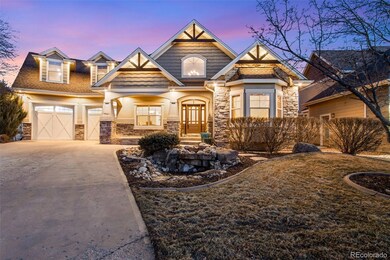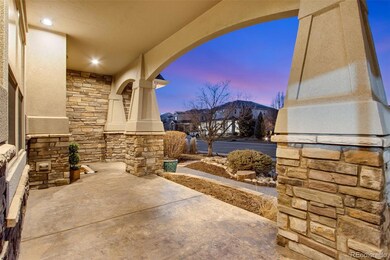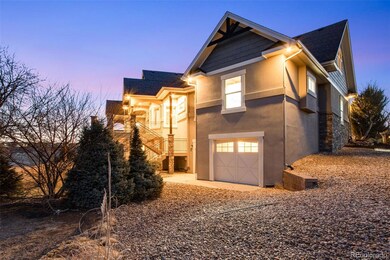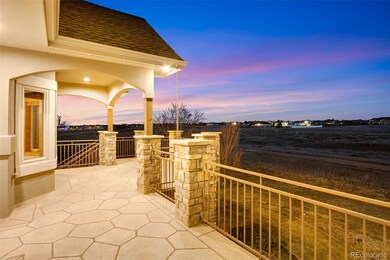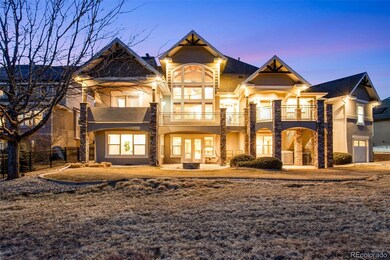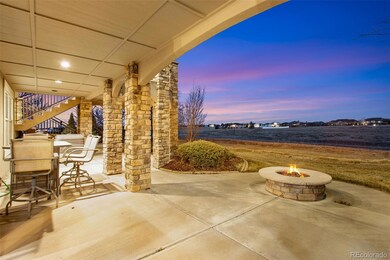
7041 Aladar Dr Windsor, CO 80550
Highlights
- Primary Bedroom Suite
- Fireplace in Primary Bedroom
- Wood Flooring
- Open Floorplan
- Contemporary Architecture
- Loft
About This Home
As of April 2025Experience luxury living in this stunning 5-bedroom, 4-bathroom custom home spanning 6,009 sq. ft. Nestled in a prime location backing to Highland Ridge open space and trail, this home offers breathtaking views, superior craftsmanship, and unmatched functionality. The main floor primary suite is a private oasis, featuring its own balcony, a double-sided fireplace, a spa-like 5-piece ensuite, and a spacious walk-in closet. At the heart of the home is the chef's kitchen, beautifully designed with rich alder cabinets, stainless steel appliances, a gas range, a massive walk-in pantry, a coffee bar/beverage center, and expansive counter space-perfect for hosting and daily living. Two separate dining areas, newly finished hickory hardwood floors, new carpet, a large office, a stunning floor-to-ceiling stone fireplace, and elegant finishes complete the main level. The daylight walk-out basement is an ideal space for multi-generational living, boasting 9-ft ceilings, a separate entrance, a kitchenette bar, a sunroom, a theatre room, a spacious living area with a fireplace, and two additional bedrooms. Enjoy year-round comfort with dual furnaces, water heaters, A/C units, and three gas fireplaces. The oversized three-car garage (1,029 sq. ft.) features epoxy floors, hanging and wall storage, and a separate garage at the back of the home for UTVs, extra storage, or yard materials. Outdoor enthusiasts will love the expansive multiple outdoor living spaces, a tranquil water feature, a fire pit, a gas line for grilling, and direct access to trails, multiple golf courses, restaurants, breweries, and shopping. With a Class-4 roof replaced in July 2024 (warranty included) and easy access to I-25, this home seamlessly blends luxury, convenience, and peace of mind. Don't miss this rare opportunity-schedule your private tour today!
Last Agent to Sell the Property
C3 Real Estate Solutions LLC Brokerage Email: sarahs@c3-re.com,970-213-0729 License #100089127

Home Details
Home Type
- Single Family
Est. Annual Taxes
- $6,595
Year Built
- Built in 2007
Lot Details
- 10,022 Sq Ft Lot
- Open Space
- Partially Fenced Property
- Level Lot
- Front and Back Yard Sprinklers
- Many Trees
- Private Yard
HOA Fees
- $50 Monthly HOA Fees
Parking
- 4 Car Attached Garage
- Tandem Parking
Home Design
- Contemporary Architecture
- Slab Foundation
- Composition Roof
- Wood Siding
- Stone Siding
Interior Spaces
- 2-Story Property
- Open Floorplan
- Wet Bar
- Home Theater Equipment
- High Ceiling
- Ceiling Fan
- Gas Fireplace
- Window Treatments
- Entrance Foyer
- Family Room
- Living Room with Fireplace
- 3 Fireplaces
- Dining Room
- Home Office
- Loft
- Bonus Room
- Sun or Florida Room
- Fire and Smoke Detector
- Laundry Room
Kitchen
- Breakfast Area or Nook
- Oven
- Range
- Microwave
- Dishwasher
- Kitchen Island
- Disposal
Flooring
- Wood
- Carpet
- Tile
Bedrooms and Bathrooms
- Fireplace in Primary Bedroom
- Primary Bedroom Suite
- Walk-In Closet
Finished Basement
- Walk-Out Basement
- Basement Fills Entire Space Under The House
- Fireplace in Basement
- Bedroom in Basement
- 2 Bedrooms in Basement
Outdoor Features
- Balcony
- Covered patio or porch
- Fire Pit
Schools
- High Plains Elementary School
- Conrad Ball Middle School
- Mountain View High School
Utilities
- Forced Air Heating and Cooling System
- Cable TV Available
Community Details
- Highland Ridge Community Hoa, Phone Number (970) 494-0609
- Fossil Ridge/Highland Ridge Subdivision
Listing and Financial Details
- Exclusions: Seller's personal property, washer and dryer.
Map
Home Values in the Area
Average Home Value in this Area
Property History
| Date | Event | Price | Change | Sq Ft Price |
|---|---|---|---|---|
| 04/16/2025 04/16/25 | Sold | $1,226,250 | +2.4% | $215 / Sq Ft |
| 03/10/2025 03/10/25 | Pending | -- | -- | -- |
| 03/06/2025 03/06/25 | For Sale | $1,197,000 | -- | $210 / Sq Ft |
Tax History
| Year | Tax Paid | Tax Assessment Tax Assessment Total Assessment is a certain percentage of the fair market value that is determined by local assessors to be the total taxable value of land and additions on the property. | Land | Improvement |
|---|---|---|---|---|
| 2025 | $6,595 | $77,372 | $14,070 | $63,302 |
| 2024 | $6,595 | $77,372 | $14,070 | $63,302 |
| 2022 | $5,289 | $57,317 | $9,452 | $47,865 |
| 2021 | $5,421 | $58,966 | $9,724 | $49,242 |
| 2020 | $5,884 | $63,936 | $8,223 | $55,713 |
| 2019 | $5,797 | $63,936 | $8,223 | $55,713 |
| 2018 | $5,044 | $53,482 | $8,280 | $45,202 |
| 2017 | $4,441 | $53,482 | $8,280 | $45,202 |
| 2016 | $4,796 | $56,078 | $7,801 | $48,277 |
| 2015 | $4,735 | $56,080 | $7,800 | $48,280 |
| 2014 | $4,036 | $46,120 | $6,770 | $39,350 |
Mortgage History
| Date | Status | Loan Amount | Loan Type |
|---|---|---|---|
| Previous Owner | $483,000 | New Conventional | |
| Previous Owner | $484,350 | New Conventional | |
| Previous Owner | $500,000 | New Conventional | |
| Previous Owner | $704,000 | Unknown | |
| Previous Owner | $11,192 | Construction | |
| Previous Owner | $657,000 | Construction | |
| Previous Owner | $157,969 | Purchase Money Mortgage |
Deed History
| Date | Type | Sale Price | Title Company |
|---|---|---|---|
| Warranty Deed | $1,226,250 | None Listed On Document | |
| Warranty Deed | $157,000 | Land Title Guarantee Company | |
| Quit Claim Deed | -- | Land Title Guarantee Company |
Similar Homes in Windsor, CO
Source: REcolorado®
MLS Number: 2930431
APN: 86351-05-026
- 5910 Crooked Stick Dr
- 7405 Rosecroft Dr
- 5977 Crooked Stick Dr
- 5211 Kempton Dr
- 5954 Black Lion Ct
- 4607 Freehold Dr
- 7304 Crystal Downs Dr
- 6233 Vernazza Way Unit 2
- 6237 Vernazza Way Unit 3
- 6710 Valderrama Ct
- 6297 Crooked Stick Dr
- 6228 Vernazza Way Unit 3
- 6311 Sanctuary Dr
- 6245 Vernazza Way Unit 1
- 6071 Last Pointe Ct
- 6243 Vernazza Way Unit 2
- 6325 Sanctuary Dr
- 6246 Vernazza Way Unit 3
- 6248 Vernazza Way
- 6248 Vernazza Way
