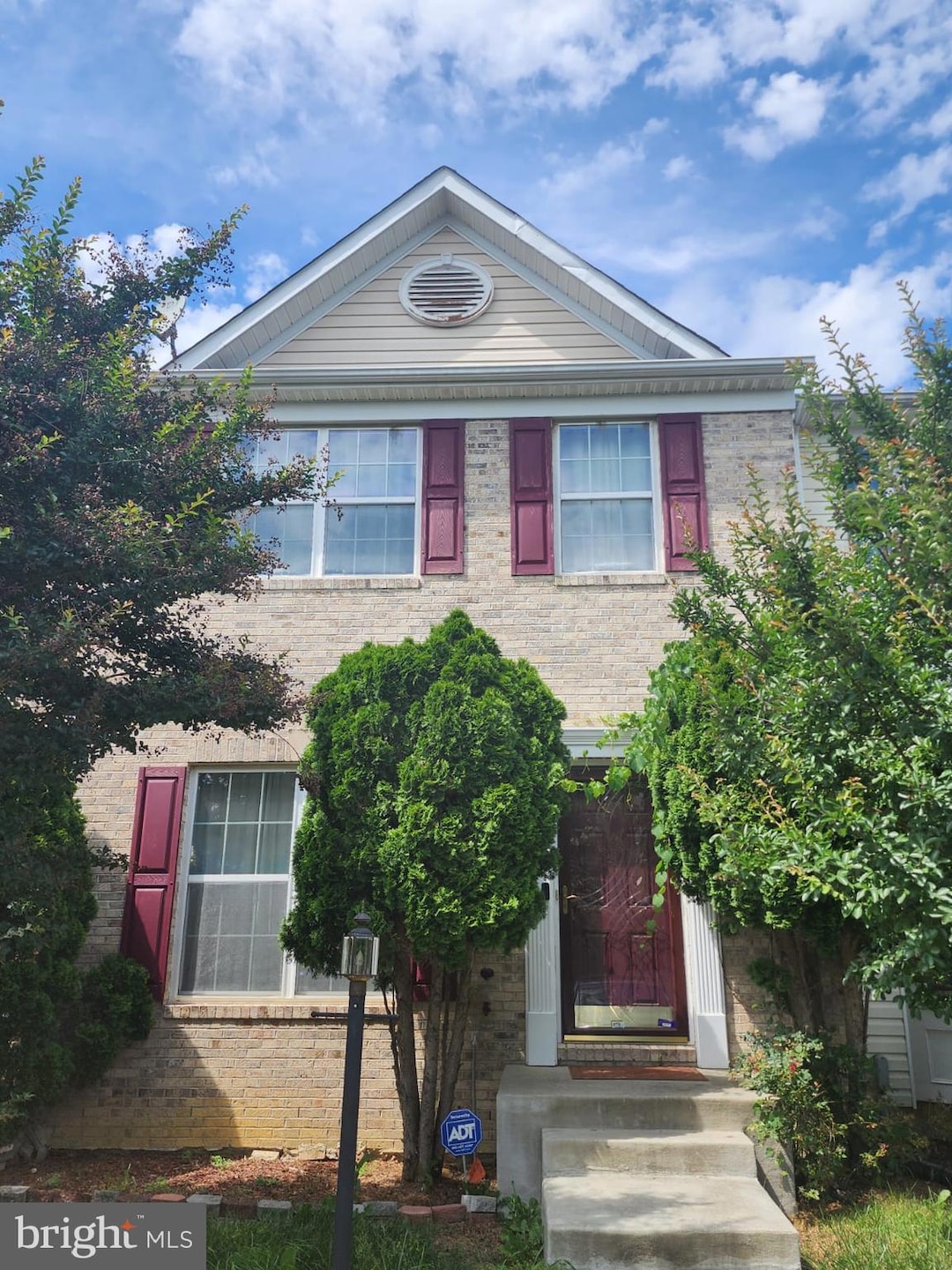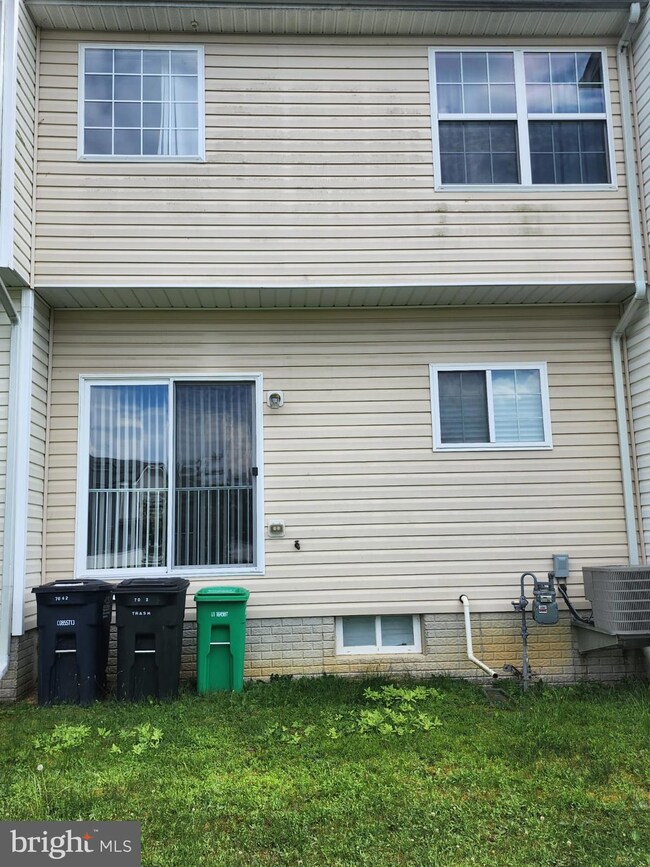
7042 Commander Howe Terrace Brandywine, MD 20613
Highlights
- Colonial Architecture
- Brick Front
- Property is in very good condition
- Community Pool
- Central Heating and Cooling System
About This Home
As of October 2024A Must See! Beautiful 3 bedrooms, 2.5 bathrooms, Brick Front Townhouse, in the sought after McKendree Village Community. Welcome to its sun-filled open concept living/dining room, eat-in kitchen, 42" cabinets,. Features a half bath in the main level.
The Primary room features a large walk-in closet, double vanity in the bathroom, soaking tub and a private shower. The next level features 2 additional rooms with a shared bathroom.
The property comes with 2 assigned parking spaces, located just in front of the house, and there is also plenty of visitor parking spaces. Conveniently located just minutes from shopping, dining, entertainment and community amenities
Townhouse Details
Home Type
- Townhome
Est. Annual Taxes
- $3,475
Year Built
- Built in 2004
Lot Details
- 1,300 Sq Ft Lot
- Property is in very good condition
HOA Fees
- $65 Monthly HOA Fees
Home Design
- Colonial Architecture
- Slab Foundation
- Asphalt Roof
- Vinyl Siding
- Brick Front
- Concrete Perimeter Foundation
Interior Spaces
- Property has 3 Levels
- Partially Finished Basement
Bedrooms and Bathrooms
- 3 Main Level Bedrooms
Parking
- 2 Open Parking Spaces
- 2 Parking Spaces
- Parking Lot
Schools
- Brandywine Elementary School
- Gwynn Park Middle School
- Gwynn Park High School
Utilities
- Central Heating and Cooling System
- Natural Gas Water Heater
Listing and Financial Details
- Tax Lot 104
- Assessor Parcel Number 17113241353
Community Details
Overview
- Association fees include common area maintenance, parking fee, snow removal, trash
- Chaddsford Community Advance / Residential Mngt HOA
- Mckendree Village Subdivision
Recreation
- Community Pool
Map
Home Values in the Area
Average Home Value in this Area
Property History
| Date | Event | Price | Change | Sq Ft Price |
|---|---|---|---|---|
| 10/29/2024 10/29/24 | Sold | $390,000 | 0.0% | $279 / Sq Ft |
| 09/18/2024 09/18/24 | Pending | -- | -- | -- |
| 08/23/2024 08/23/24 | For Sale | $390,000 | +8.4% | $279 / Sq Ft |
| 09/12/2022 09/12/22 | Sold | $359,700 | 0.0% | $173 / Sq Ft |
| 08/14/2022 08/14/22 | Pending | -- | -- | -- |
| 08/03/2022 08/03/22 | Price Changed | $359,700 | -1.4% | $173 / Sq Ft |
| 07/28/2022 07/28/22 | For Sale | $364,990 | 0.0% | $175 / Sq Ft |
| 07/03/2022 07/03/22 | Pending | -- | -- | -- |
| 06/11/2022 06/11/22 | Price Changed | $364,990 | -1.1% | $175 / Sq Ft |
| 05/27/2022 05/27/22 | For Sale | $369,000 | -- | $177 / Sq Ft |
Tax History
| Year | Tax Paid | Tax Assessment Tax Assessment Total Assessment is a certain percentage of the fair market value that is determined by local assessors to be the total taxable value of land and additions on the property. | Land | Improvement |
|---|---|---|---|---|
| 2024 | $5,362 | $334,000 | $0 | $0 |
| 2023 | $5,042 | $312,500 | $0 | $0 |
| 2022 | $3,848 | $291,000 | $75,000 | $216,000 |
| 2021 | $7,476 | $267,100 | $0 | $0 |
| 2020 | $3,491 | $243,200 | $0 | $0 |
| 2019 | $3,140 | $219,300 | $75,000 | $144,300 |
| 2018 | $3,171 | $205,333 | $0 | $0 |
| 2017 | $2,844 | $191,367 | $0 | $0 |
| 2016 | -- | $177,400 | $0 | $0 |
| 2015 | $3,043 | $177,400 | $0 | $0 |
| 2014 | $3,043 | $177,400 | $0 | $0 |
Mortgage History
| Date | Status | Loan Amount | Loan Type |
|---|---|---|---|
| Previous Owner | $398,385 | VA | |
| Previous Owner | $348,909 | New Conventional | |
| Previous Owner | $238,893 | New Conventional | |
| Previous Owner | $233,000 | Unknown | |
| Previous Owner | $65,000 | Stand Alone Second | |
| Previous Owner | $224,691 | Adjustable Rate Mortgage/ARM | |
| Previous Owner | $56,172 | Credit Line Revolving |
Deed History
| Date | Type | Sale Price | Title Company |
|---|---|---|---|
| Deed | $390,000 | Cardinal Title | |
| Deed | $359,700 | Universal Title |
Similar Homes in Brandywine, MD
Source: Bright MLS
MLS Number: MDPG2114414
APN: 11-3241353
- 15407 Pulaski Rd
- 7109 Beissel Ct
- 15612 Wistar Place
- 15622 Gilpin Mews Ln
- 15217 Eve Way
- 7130 Britens Way
- 15212 Lady Lauren Ln
- 7409 Fern Gully Way
- 7413 Fern Gully Way
- 7415 Fern Gully Way
- 15022 General Lafayette Blvd
- 7417 Fern Gully Way
- 15020 General Lafayette Blvd
- 15018 General Lafayette Blvd
- 7421 Fern Gully Way
- 7423 Fern Gully Way
- 15014 General Lafayette Blvd
- 7414 Fern Gully Way
- 7427 Fern Gully Way
- 7429 Fern Gully Way

