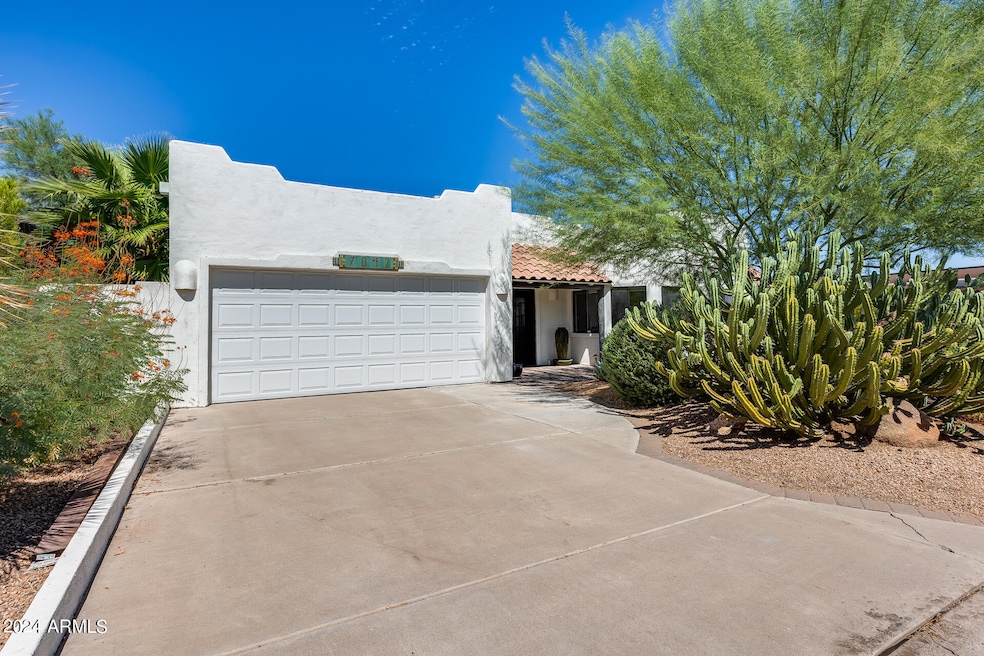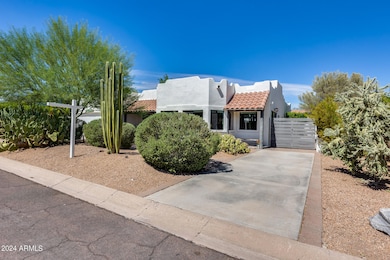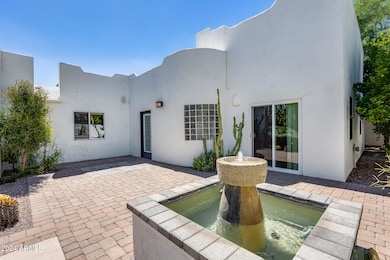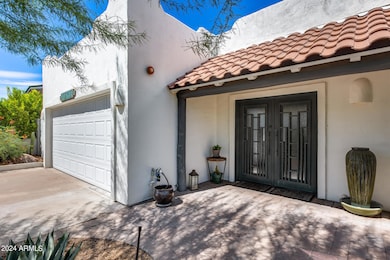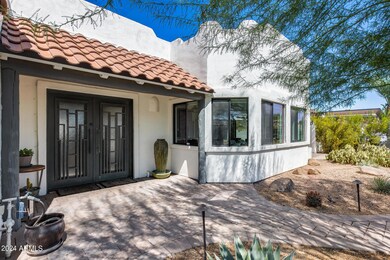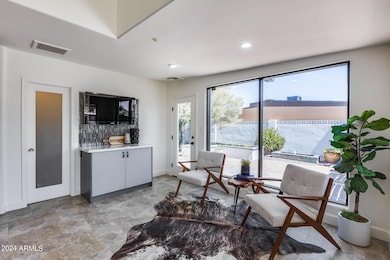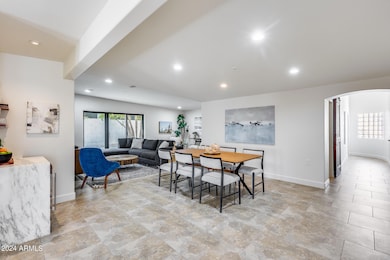
7042 E Orange Blossom Ln Paradise Valley, AZ 85253
Indian Bend NeighborhoodHighlights
- RV Gated
- Santa Fe Architecture
- No HOA
- Kiva Elementary School Rated A
- Private Yard
- Gazebo
About This Home
As of December 2024Experience timeless luxury in this stunning 3-bedroom, 2.5-bathroom home nestled in the coveted Paradise Valley, offering breathtaking views of Camelback Mountain! Recently updated with fresh paint and new flooring, the open floor plan is both airy and inviting, blending cozy comfort with modern style. The spacious bedrooms provide ample retreat, while the kitchen delights with granite countertops, a walk-in pantry, and a central island. The dining options included a breakfast bar and a sunlit breakfast room. The primary bedroom showcases a walk-in closet with built-ins and a luxurious ensuite bathroom that is a true spa-like retreat. Outdoors, indulge in a private oasis complete with serene water features, a built-in BBQ, and a cozy fire pit. The ramada overlooks a beautifully landscaped yard with synthetic grass, desert plants, and lush greenery, creating an ideal setting for relaxation or entertaining. Conveniently located near Scottsdale Fashion Square Mall, vibrant Old Town Scottsdale, fine dining, and Phoenix Sky Harbor Airport, this home offers both luxury and accessibility.
Home Details
Home Type
- Single Family
Est. Annual Taxes
- $2,850
Year Built
- Built in 1952
Lot Details
- 8,932 Sq Ft Lot
- Desert faces the front and back of the property
- Block Wall Fence
- Artificial Turf
- Front and Back Yard Sprinklers
- Private Yard
Parking
- 1.5 Car Direct Access Garage
- Garage Door Opener
- RV Gated
Home Design
- Santa Fe Architecture
- Wood Frame Construction
- Tile Roof
- Foam Roof
- Block Exterior
- Stucco
Interior Spaces
- 2,726 Sq Ft Home
- 1-Story Property
- Wet Bar
- Ceiling height of 9 feet or more
- Ceiling Fan
- Fireplace
- Double Pane Windows
- Fire Sprinkler System
Kitchen
- Eat-In Kitchen
- Breakfast Bar
- Built-In Microwave
- Kitchen Island
Bedrooms and Bathrooms
- 3 Bedrooms
- Primary Bathroom is a Full Bathroom
- 2.5 Bathrooms
- Bathtub With Separate Shower Stall
Accessible Home Design
- No Interior Steps
Outdoor Features
- Patio
- Fire Pit
- Gazebo
Schools
- Kiva Elementary School
- Mohave Middle School
- Saguaro High School
Utilities
- Refrigerated Cooling System
- Heating System Uses Natural Gas
- High Speed Internet
- Cable TV Available
Community Details
- No Home Owners Association
- Association fees include ground maintenance
- Camelback Park Estates Subdivision
Listing and Financial Details
- Tax Lot 40
- Assessor Parcel Number 173-22-040
Map
Home Values in the Area
Average Home Value in this Area
Property History
| Date | Event | Price | Change | Sq Ft Price |
|---|---|---|---|---|
| 12/03/2024 12/03/24 | Sold | $1,425,000 | -5.0% | $523 / Sq Ft |
| 09/26/2024 09/26/24 | For Sale | $1,500,000 | 0.0% | $550 / Sq Ft |
| 10/01/2023 10/01/23 | Rented | $4,995 | 0.0% | -- |
| 09/29/2023 09/29/23 | Off Market | $4,995 | -- | -- |
| 09/18/2023 09/18/23 | Under Contract | -- | -- | -- |
| 09/07/2023 09/07/23 | For Rent | $4,995 | 0.0% | -- |
| 07/12/2016 07/12/16 | Price Changed | $665,000 | +3.1% | $237 / Sq Ft |
| 07/11/2016 07/11/16 | Sold | $645,000 | -3.0% | $230 / Sq Ft |
| 05/12/2016 05/12/16 | Pending | -- | -- | -- |
| 05/09/2016 05/09/16 | Price Changed | $665,000 | -0.7% | $237 / Sq Ft |
| 04/18/2016 04/18/16 | Price Changed | $670,000 | -2.8% | $239 / Sq Ft |
| 03/29/2016 03/29/16 | For Sale | $689,000 | 0.0% | $245 / Sq Ft |
| 02/12/2016 02/12/16 | Rented | $3,600 | 0.0% | -- |
| 02/12/2016 02/12/16 | Under Contract | -- | -- | -- |
| 02/11/2016 02/11/16 | Price Changed | $3,600 | -5.3% | $1 / Sq Ft |
| 02/09/2016 02/09/16 | For Rent | $3,800 | -- | -- |
Tax History
| Year | Tax Paid | Tax Assessment Tax Assessment Total Assessment is a certain percentage of the fair market value that is determined by local assessors to be the total taxable value of land and additions on the property. | Land | Improvement |
|---|---|---|---|---|
| 2025 | $2,914 | $51,071 | -- | -- |
| 2024 | $2,850 | $48,639 | -- | -- |
| 2023 | $2,850 | $97,810 | $19,560 | $78,250 |
| 2022 | $2,713 | $74,280 | $14,850 | $59,430 |
| 2021 | $2,943 | $69,010 | $13,800 | $55,210 |
| 2020 | $2,916 | $65,060 | $13,010 | $52,050 |
| 2019 | $2,828 | $59,750 | $11,950 | $47,800 |
| 2018 | $2,763 | $51,380 | $10,270 | $41,110 |
| 2017 | $2,607 | $45,710 | $9,140 | $36,570 |
| 2016 | $2,555 | $36,560 | $7,310 | $29,250 |
| 2015 | $2,455 | $36,710 | $7,340 | $29,370 |
Mortgage History
| Date | Status | Loan Amount | Loan Type |
|---|---|---|---|
| Previous Owner | $510,400 | New Conventional | |
| Previous Owner | $123,550 | Credit Line Revolving | |
| Previous Owner | $580,500 | New Conventional | |
| Previous Owner | $360,200 | Adjustable Rate Mortgage/ARM | |
| Previous Owner | $372,500 | New Conventional | |
| Previous Owner | $368,000 | New Conventional | |
| Previous Owner | $100,000 | Credit Line Revolving | |
| Previous Owner | $100,000 | Credit Line Revolving | |
| Previous Owner | $183,000 | Unknown | |
| Previous Owner | $183,350 | New Conventional | |
| Previous Owner | $90,000 | No Value Available | |
| Previous Owner | $60,000 | No Value Available |
Deed History
| Date | Type | Sale Price | Title Company |
|---|---|---|---|
| Warranty Deed | $1,425,000 | Title Services Of The Valley | |
| Interfamily Deed Transfer | -- | None Available | |
| Warranty Deed | $645,000 | Empire West Title Agency | |
| Interfamily Deed Transfer | -- | None Available | |
| Interfamily Deed Transfer | -- | Security Title Agency | |
| Interfamily Deed Transfer | -- | First American Title Ins Co | |
| Interfamily Deed Transfer | -- | First American Title Ins Co | |
| Trustee Deed | $178,804 | Great American Title Agency | |
| Interfamily Deed Transfer | -- | Grand Canyon Title Agency In | |
| Warranty Deed | $460,000 | Federal Title Agency Llc | |
| Interfamily Deed Transfer | -- | Federal Title Agency Llc | |
| Warranty Deed | $193,000 | Ati Title Agency | |
| Quit Claim Deed | -- | -- | |
| Interfamily Deed Transfer | -- | Chicago Title Insurance Co | |
| Joint Tenancy Deed | -- | Transamerica Title Ins Co | |
| Warranty Deed | -- | Transamerica Title Ins Co |
Similar Homes in the area
Source: Arizona Regional Multiple Listing Service (ARMLS)
MLS Number: 6761631
APN: 173-22-040
- 7019 E Vista Dr
- 5036 N Scottsdale Rd
- 5028 N Scottsdale Rd
- 7009 E Pasadena Ave
- 5227 N 70th Place
- 5227 N 70th Place Unit 22
- 6929 E Chaparral Rd
- 6908 E Mariposa Dr
- 7141 E Rancho Vista Dr Unit 2011
- 7161 E Rancho Vista Dr Unit 6009
- 7161 E Rancho Vista Dr Unit 2015
- 7161 E Rancho Vista Dr Unit 6002
- 7161 E Rancho Vista Dr Unit 1011
- 7161 E Rancho Vista Dr Unit 3001
- 7161 E Rancho Vista Dr Unit 2002
- 7161 E Rancho Vista Dr Unit 6001
- 7131 E Rancho Vista Dr Unit 3001
- 7131 E Rancho Vista Dr Unit 3005
- 7131 E Rancho Vista Dr Unit 3004
- 7131 E Rancho Vista Dr Unit 4003
