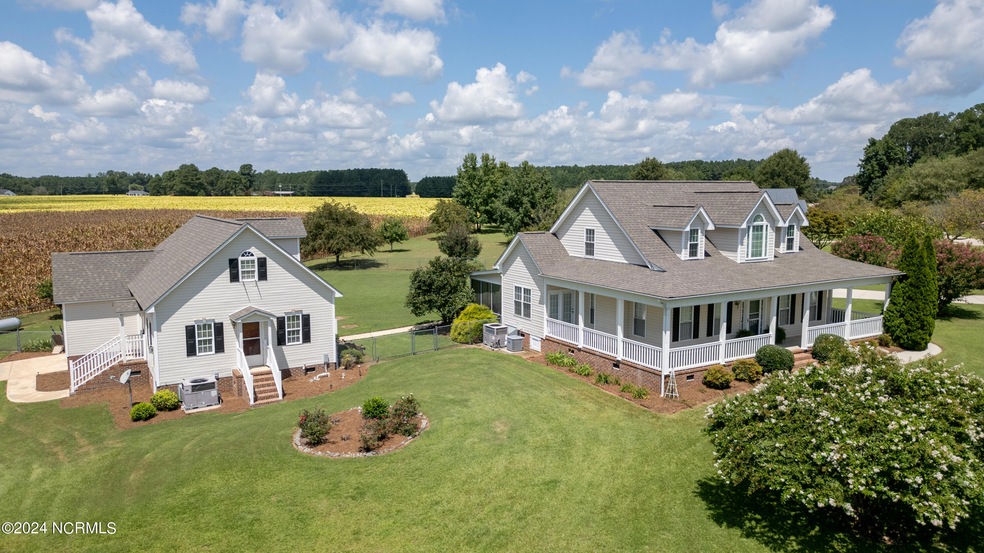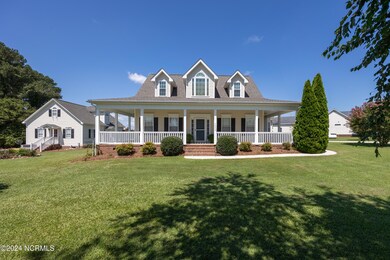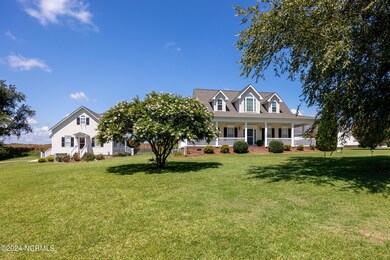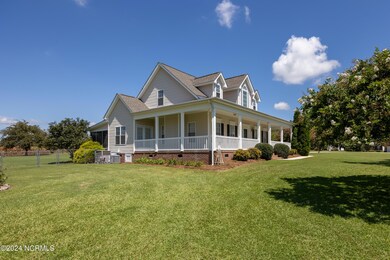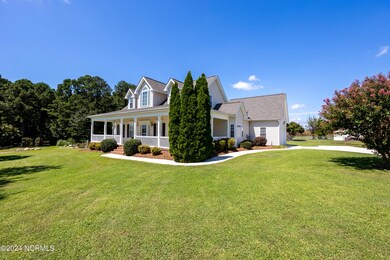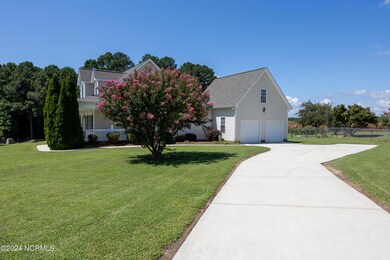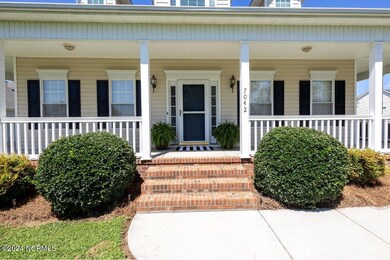
Highlights
- Guest House
- Second Kitchen
- Wood Flooring
- Rock Ridge Elementary School Rated A-
- Vaulted Ceiling
- Main Floor Primary Bedroom
About This Home
As of September 2024Discover this spacious 3-bedroom, 2.5-bath home with a bonus room, located in the highly sought-after Rock Ridge community. Just steps away from the elementary school and conveniently close to Buckhorn Reservoir for outdoor boating enthusiasts, this home offers both convenience and charm. . Relax on the inviting wrap-around front porch or unwind in the large screened-in back porch. The private backyard, adorned with beautiful flowers and bushes, opens to scenic farmland views. In addition to the main home, the property includes a guest house with an attached garage and private driveway. The guest house features a large bonus room, a full kitchen, and a bathroom. The upstairs is painted and floored and just needs a mini split for additional living space! Recent updates to the main home include quartz kitchen counter top (2022), a new roof (2021), insulation under the crawl space (2024), and more. This home is truly a delight to see--schedule your viewing today!
Home Details
Home Type
- Single Family
Est. Annual Taxes
- $2,822
Year Built
- Built in 2001
Lot Details
- 0.92 Acre Lot
- Property fronts a private road
- Property is Fully Fenced
- Chain Link Fence
- Open Lot
- Property is zoned AR
Home Design
- Wood Frame Construction
- Architectural Shingle Roof
- Vinyl Siding
- Stick Built Home
Interior Spaces
- 2,372 Sq Ft Home
- 2-Story Property
- Tray Ceiling
- Vaulted Ceiling
- Ceiling Fan
- Gas Log Fireplace
- Blinds
- Formal Dining Room
- Bonus Room
- Crawl Space
- Laundry Room
Kitchen
- Second Kitchen
- Stove
- Built-In Microwave
- Dishwasher
Flooring
- Wood
- Carpet
- Tile
Bedrooms and Bathrooms
- 3 Bedrooms
- Primary Bedroom on Main
- Walk-In Closet
- In-Law or Guest Suite
- Walk-in Shower
Home Security
- Storm Doors
- Fire and Smoke Detector
Parking
- 3 Garage Spaces | 2 Attached and 1 Detached
- Side Facing Garage
- Driveway
Outdoor Features
- Covered patio or porch
- Outdoor Storage
Utilities
- Central Air
- Heating System Uses Propane
- Heat Pump System
- Propane
- Well
- Electric Water Heater
- Water Softener
- Fuel Tank
- On Site Septic
- Septic Tank
Additional Features
- Energy-Efficient HVAC
- Guest House
Community Details
- No Home Owners Association
- Rock Ridge Village Subdivision
Listing and Financial Details
- Assessor Parcel Number 2771 22 7387 000
Map
Home Values in the Area
Average Home Value in this Area
Property History
| Date | Event | Price | Change | Sq Ft Price |
|---|---|---|---|---|
| 09/19/2024 09/19/24 | Sold | $475,000 | +2.2% | $200 / Sq Ft |
| 08/26/2024 08/26/24 | Pending | -- | -- | -- |
| 08/22/2024 08/22/24 | For Sale | $465,000 | -- | $196 / Sq Ft |
Tax History
| Year | Tax Paid | Tax Assessment Tax Assessment Total Assessment is a certain percentage of the fair market value that is determined by local assessors to be the total taxable value of land and additions on the property. | Land | Improvement |
|---|---|---|---|---|
| 2024 | $2,822 | $474,346 | $60,000 | $414,346 |
| 2023 | $2,319 | $268,549 | $30,000 | $238,549 |
| 2022 | $2,319 | $268,549 | $30,000 | $238,549 |
| 2021 | $2,299 | $268,549 | $30,000 | $238,549 |
| 2020 | $2,299 | $268,549 | $30,000 | $238,549 |
| 2019 | $2,299 | $268,549 | $30,000 | $238,549 |
| 2018 | $0 | $268,549 | $30,000 | $238,549 |
| 2017 | $2,229 | $268,549 | $30,000 | $238,549 |
| 2016 | $2,299 | $268,549 | $30,000 | $238,549 |
| 2014 | $2,326 | $271,773 | $30,000 | $241,773 |
Mortgage History
| Date | Status | Loan Amount | Loan Type |
|---|---|---|---|
| Open | $451,250 | New Conventional | |
| Previous Owner | $1,400,000 | Construction | |
| Previous Owner | $192,800 | New Conventional | |
| Previous Owner | $67,250 | Stand Alone Second | |
| Previous Owner | $201,750 | New Conventional |
Deed History
| Date | Type | Sale Price | Title Company |
|---|---|---|---|
| Warranty Deed | -- | None Listed On Document | |
| Warranty Deed | $475,000 | None Listed On Document | |
| Special Warranty Deed | $848,000 | -- | |
| Deed | $269,000 | None Available |
Similar Homes in Sims, NC
Source: Hive MLS
MLS Number: 100454638
APN: 2771-22-7387.000
- 7144 Stalbridge Rd
- 7530 Leonard Rd
- 6176 N Carolina 42
- 0 Boykin Rd
- Lot 49 Radio Tower Rd
- Lot 47 Radio Tower Rd
- Tbd Rd
- Tbd Lot 47 Radio Tower Rd
- 7052 Neal Rd
- 4931 Stone Creek Dr
- 4972 Stone Creek Dr
- 6520 Willing Worker Rd
- 8207 Rock Ridge School Rd
- 0 Brame Rd
- 5875 Baylors Way
- 5059 Willows Edge Dr
- 4934 Stone Creek Dr
- 5859 Baylors Way
- 5102 Willows Edge Dr
- 5143 Willows Edge Dr
