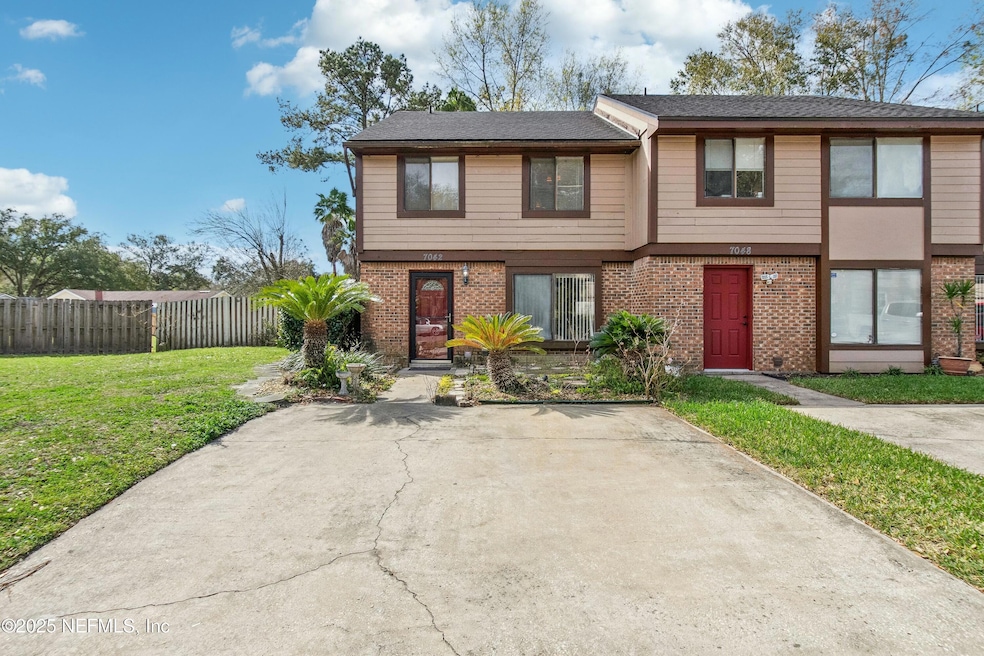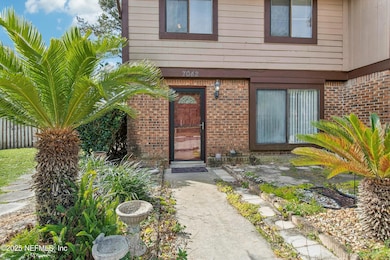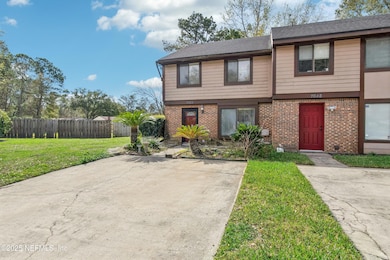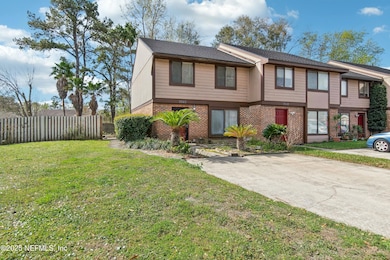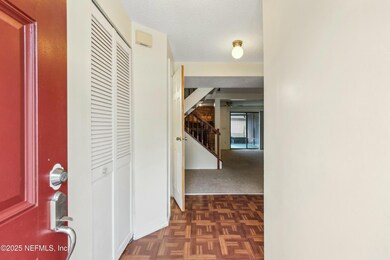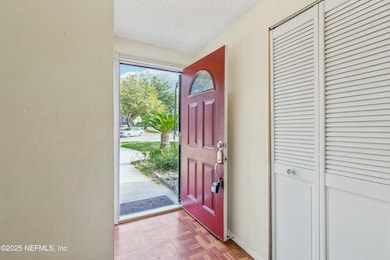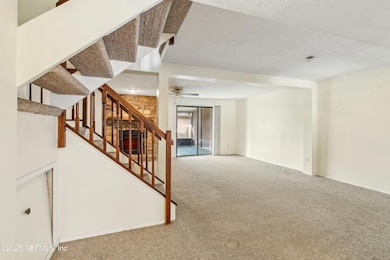
7042 Prestwick Cir S Jacksonville, FL 32244
Chimney Lakes/Argyle Forest NeighborhoodEstimated payment $1,227/month
Highlights
- 1 Fireplace
- Patio
- Central Heating and Cooling System
- Screened Porch
About This Home
Charming End-Unit Townhome in Heather Ridge - Move-In Ready!
Welcome to 7042 Prestwick Cir S, a delightful 3-bedroom, 1.5-bath end-unit townhome nestled in the charming Heather Ridge neighborhood of Argyle Forest. This home offers the perfect blend of comfort, convenience, and style—ideal for first-time buyers, or investors! upon accepted offer by 04/07th $5,000.00 seller Credit to buyer's Closing cost and prepaids.
The sunlit kitchen features a convenient passthrough window, allowing easy conversation while cooking. Sliding doors open to a screened patio, where you can unwind while overlooking your private, fenced backyard—complete with a storage shed for extra space.
Upstairs, you'll find three generously sized bedrooms and a full bath, providing plenty of room to spread out. Prime location near Oakleaf, Orange Park Mall, Costco, Sam's Club. Easy access to I-295 and the new State Road 23 make commuting a breeze.
Schedule your showing TODAY
Townhouse Details
Home Type
- Townhome
Est. Annual Taxes
- $552
Year Built
- Built in 1985
HOA Fees
- $215 Monthly HOA Fees
Parking
- Off-Street Parking
Interior Spaces
- 1,320 Sq Ft Home
- 2-Story Property
- 1 Fireplace
- Screened Porch
Bedrooms and Bathrooms
- 3 Bedrooms
Additional Features
- Patio
- 5,663 Sq Ft Lot
- Central Heating and Cooling System
Community Details
- Heather Ridge Subdivision
Listing and Financial Details
- Assessor Parcel Number 0164901042
Map
Home Values in the Area
Average Home Value in this Area
Tax History
| Year | Tax Paid | Tax Assessment Tax Assessment Total Assessment is a certain percentage of the fair market value that is determined by local assessors to be the total taxable value of land and additions on the property. | Land | Improvement |
|---|---|---|---|---|
| 2024 | $552 | $45,776 | -- | -- |
| 2023 | $530 | $44,443 | $0 | $0 |
| 2022 | $490 | $43,149 | $0 | $0 |
| 2021 | $477 | $41,893 | $0 | $0 |
| 2020 | $468 | $41,315 | $0 | $0 |
| 2019 | $456 | $40,387 | $0 | $0 |
| 2018 | $445 | $39,634 | $0 | $0 |
| 2017 | $433 | $38,819 | $0 | $0 |
| 2016 | $423 | $38,021 | $0 | $0 |
| 2015 | $422 | $37,757 | $0 | $0 |
| 2014 | $419 | $37,458 | $0 | $0 |
Property History
| Date | Event | Price | Change | Sq Ft Price |
|---|---|---|---|---|
| 04/04/2025 04/04/25 | Price Changed | $172,900 | -3.9% | $131 / Sq Ft |
| 03/08/2025 03/08/25 | For Sale | $179,900 | -- | $136 / Sq Ft |
Deed History
| Date | Type | Sale Price | Title Company |
|---|---|---|---|
| Certificate Of Transfer | -- | -- | |
| Certificate Of Transfer | -- | -- | |
| Certificate Of Transfer | $135,300 | -- | |
| Warranty Deed | $137,000 | Gibraltar Title Services | |
| Warranty Deed | $75,000 | Watson & Osborne Title Servi | |
| Warranty Deed | -- | -- |
Mortgage History
| Date | Status | Loan Amount | Loan Type |
|---|---|---|---|
| Previous Owner | $109,600 | Purchase Money Mortgage | |
| Previous Owner | $27,400 | Stand Alone Second | |
| Previous Owner | $77,250 | VA | |
| Previous Owner | $68,000 | Unknown | |
| Previous Owner | $55,100 | No Value Available |
Similar Homes in the area
Source: realMLS (Northeast Florida Multiple Listing Service)
MLS Number: 2074552
APN: 016490-1042
- 7020 Prestwick Cir N
- 8613 Beechfern Ln E
- 7027 Beechfern Ln S
- 8666 Bishopswood Dr
- 8684 Bishopswood Dr
- 8504 Long Meadow Ct
- 8439 Beautybush Ct
- 6698 Arrowroot Dr
- 6695 Arrowroot Dr
- 8397 Candlewood Cove Trail
- 8324 Meadow Bend Ct
- 8181 Coralberry Ln
- 8314 Derbyshire Place
- 7353 Boysenberry Ct
- 8048 Swamp Flower Dr Unit 2
- 349 Uranus Ln
- 7342 Sweet Rose Ln
- 310 Capella Rd
- 8550 Argyle Business Loop Unit 1308
- 8550 Argyle Business Loop Unit 803
