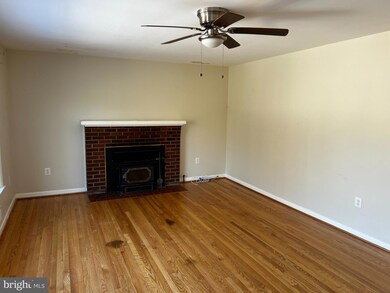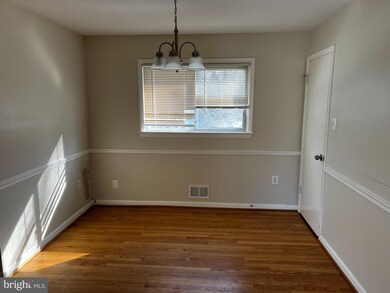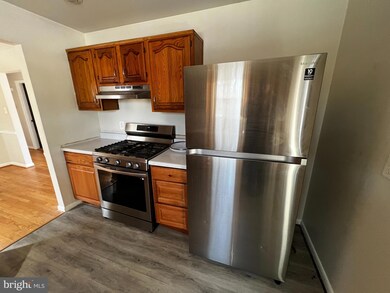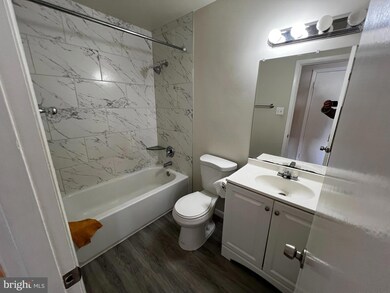
7043 Calamo St Springfield, VA 22150
Highlights
- Colonial Architecture
- Wood Flooring
- No HOA
- Wood Burning Stove
- 2 Fireplaces
- Living Room
About This Home
As of January 2025Investor and Handy Homeowner Opportunity: Prime Fixer-Upper in Springfield with Endless Potential!
Unlock the incredible potential of this 2-level, 2,444 sq. ft. property sitting on a generous 0.3674-acre lot. This home features 4 bedrooms, 3 full bathrooms, and a walkout lower level with full windows that flood the space with natural light. The main level boasts hardwood floors, and there’s even a walk-up attic offering extra storage possibilities.
The deck off the kitchen is perfect for outdoor entertaining, while the expansive backyard provides plenty of space for recreational activities. Tucked away in a peaceful setting, yet just minutes from Springfield’s vibrant shopping, dining, and entertainment, this property offers both privacy and convenience. Located near Old Keene Mill Road, with easy access to I-95 and the Franconia-Springfield Parkway, the location is a commuter’s dream.
This property is a goldmine of opportunities, ideal for:
-Rehab projects to restore its full glory.
-Expansion to add even more living space.
-New construction for a modern build in a fantastic location.
-House-hacking as a multi-functional investment.
-Mid-term rental potential for steady cash flow.
Whether you're an investor, flipper, or DIY enthusiast, this is your chance to transform a property into a dream home or a lucrative investment. Don’t miss out on this versatile, high-potential opportunity! Schedule your showing today and bring your vision to life!
Home Details
Home Type
- Single Family
Est. Annual Taxes
- $7,453
Year Built
- Built in 1960
Lot Details
- 0.37 Acre Lot
- Property is zoned 120
Parking
- Driveway
Home Design
- Colonial Architecture
- Brick Exterior Construction
- Shingle Roof
- Concrete Perimeter Foundation
Interior Spaces
- Property has 2 Levels
- Ceiling Fan
- 2 Fireplaces
- Wood Burning Stove
- Wood Burning Fireplace
- Living Room
- Dining Room
- Utility Room
Kitchen
- Stove
- Dishwasher
- Disposal
Flooring
- Wood
- Carpet
- Concrete
- Ceramic Tile
Bedrooms and Bathrooms
- En-Suite Primary Bedroom
- En-Suite Bathroom
Laundry
- Laundry Room
- Dryer
- Washer
Basement
- Walk-Out Basement
- Natural lighting in basement
Outdoor Features
- Shed
- Storage Shed
Schools
- Garfield Elementary School
- Key Middle School
- John R. Lewis High School
Utilities
- Forced Air Heating and Cooling System
- Natural Gas Water Heater
Community Details
- No Home Owners Association
- Springvale Subdivision
Listing and Financial Details
- Tax Lot 221
- Assessor Parcel Number 0901 02 0221
Map
Home Values in the Area
Average Home Value in this Area
Property History
| Date | Event | Price | Change | Sq Ft Price |
|---|---|---|---|---|
| 04/11/2025 04/11/25 | For Sale | $874,999 | +24.6% | $358 / Sq Ft |
| 01/31/2025 01/31/25 | Sold | $702,000 | +15.1% | $287 / Sq Ft |
| 01/22/2025 01/22/25 | Pending | -- | -- | -- |
| 01/20/2025 01/20/25 | For Sale | $610,000 | -- | $250 / Sq Ft |
Tax History
| Year | Tax Paid | Tax Assessment Tax Assessment Total Assessment is a certain percentage of the fair market value that is determined by local assessors to be the total taxable value of land and additions on the property. | Land | Improvement |
|---|---|---|---|---|
| 2024 | $7,453 | $643,350 | $299,000 | $344,350 |
| 2023 | $7,422 | $657,700 | $299,000 | $358,700 |
| 2022 | $6,626 | $579,430 | $262,000 | $317,430 |
| 2021 | $6,274 | $534,660 | $238,000 | $296,660 |
| 2020 | $5,944 | $502,250 | $225,000 | $277,250 |
| 2019 | $5,861 | $495,250 | $218,000 | $277,250 |
| 2018 | $5,329 | $463,350 | $218,000 | $245,350 |
| 2017 | $5,190 | $447,040 | $218,000 | $229,040 |
| 2016 | $4,903 | $423,230 | $203,000 | $220,230 |
| 2015 | $4,723 | $423,230 | $203,000 | $220,230 |
| 2014 | $4,713 | $423,230 | $203,000 | $220,230 |
Mortgage History
| Date | Status | Loan Amount | Loan Type |
|---|---|---|---|
| Open | $549,500 | Credit Line Revolving | |
| Closed | $549,500 | Credit Line Revolving | |
| Previous Owner | $200,000 | Unknown | |
| Previous Owner | $68,000 | Credit Line Revolving |
Deed History
| Date | Type | Sale Price | Title Company |
|---|---|---|---|
| Deed | $702,000 | First American Title | |
| Deed | $702,000 | First American Title |
Similar Homes in Springfield, VA
Source: Bright MLS
MLS Number: VAFX2217788
APN: 0901-02-0221
- 7203 Tanager St
- 6522 Spring Rd
- 6840 Clowser Ct
- 6825 Kite Flyer Ct
- 7302 Oriole Ave
- 6524 Robin Rd
- 6556 Antrican Dr
- 7204 Dormont St
- 7523 Westmore Dr
- 7537 Westmore Dr
- 6944 Essex Ave
- 6102 Fox Hill St
- 6213 Kentland St
- 6224 Kentland St
- 7319 Bath St
- 6015 Craig St
- 6001 Brandon Ave
- 7211 Bonniemill Ln
- 7301 Belinger Ct
- 7507 Hooes Rd






