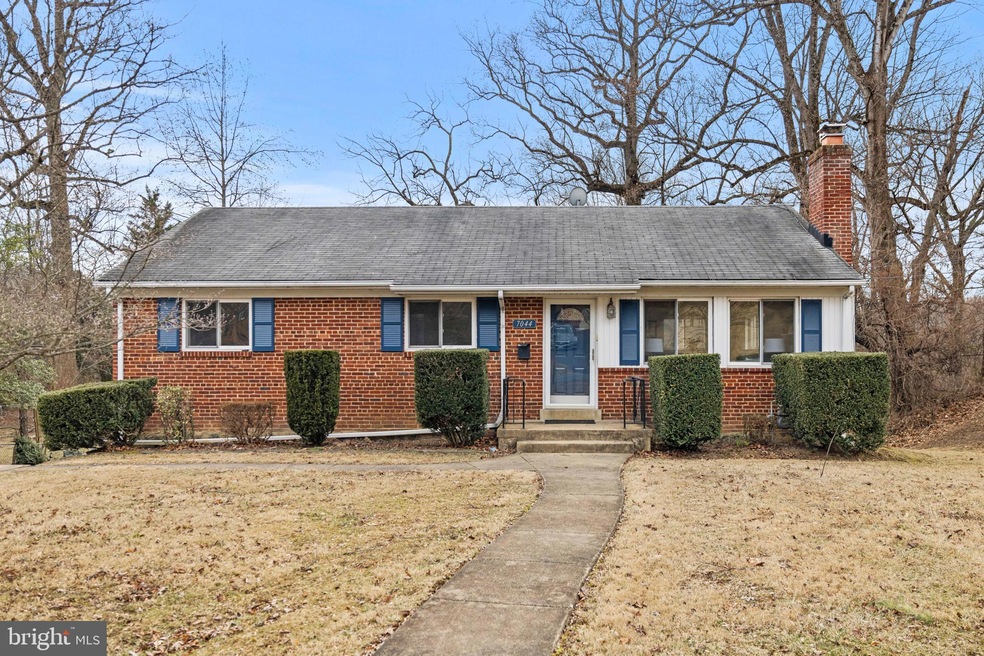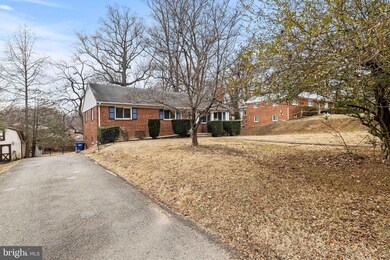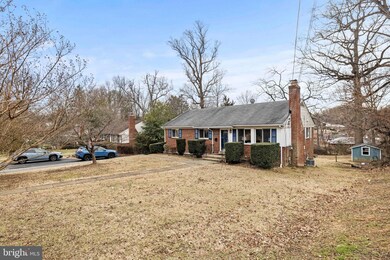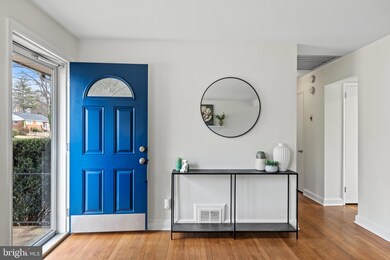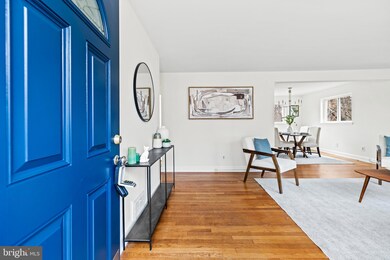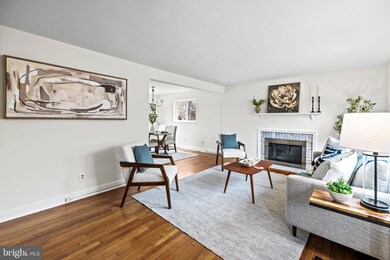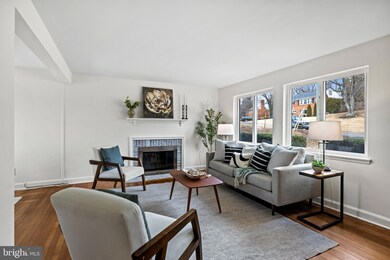
7044 Bradley Cir Annandale, VA 22003
Highlights
- Rambler Architecture
- 1 Fireplace
- Patio
- Wood Flooring
- No HOA
- Living Room
About This Home
As of March 2025***BEST & FINAL OFFERS DUE SATURDAY 7PM****Yes, yes you can own a beautiful detached home in this prized community inside the beltway, for the price of a nearby townhome! (and with very few stairs) Whether you want to work, play, lounge, or study, this home has just the right amount of space for all your indoor and outdoor living. The moment you step inside you feel home. Gleaming wood floors greet you underfoot, with just the hint of fresh paint in the air, and noticeably flawless trims and finishes. A convenient entry foyer to drop bags, shoes, and worries just inside before the open living area brings together all the conversations that flow from the living room with fireplace, to dining, and into the kitchen. Everyone can enjoy the sounds and smells coming from the heart of the home, and eagerly await meals with family and friends, or the splurge of fresh baked cookies the second they come out of the oven. All on this same level are your choice of three sunny bedrooms with a full hall bathroom to share.
You may not even need all the space of the lower level, but it is pretty amazing for storage, play time, movie night or for guests to have their own area. The flooring is a cool painted concrete that is a life changing feature for dogs, art time, or just keeping it all super clean. And it offers another full bathroom, craft sink, laundry, and 4th bedroom with plush carpet. As soon as we have warmer days, you will have the pride of walking right out to the nicest back yard in the community. Complete with a tree swing, it's like your own private park - just add a picnic lunch. All of this in a community founded in 1952 "to provide urban convenience in a rural atmosphere" and that is still true today. Multiple parks, a rec center, trails, and all the fanfare of Mosaic District for shopping and dining. Quick access to I-495, I-66, and Rt 50 means shorter commutes, less than 20 minutes to the Pentagon, or the airport for frequent flyers.
Home Details
Home Type
- Single Family
Est. Annual Taxes
- $7,306
Year Built
- Built in 1953
Lot Details
- 0.43 Acre Lot
- Back Yard Fenced
- Property is in excellent condition
- Property is zoned 130
Home Design
- Rambler Architecture
- Brick Exterior Construction
- Slab Foundation
Interior Spaces
- Property has 2 Levels
- 1 Fireplace
- Screen For Fireplace
- Living Room
- Dining Room
Kitchen
- Gas Oven or Range
- Dishwasher
- Disposal
Flooring
- Wood
- Concrete
- Ceramic Tile
Bedrooms and Bathrooms
Laundry
- Dryer
- Washer
Partially Finished Basement
- Rear Basement Entry
- Laundry in Basement
Parking
- 2 Parking Spaces
- 2 Driveway Spaces
Outdoor Features
- Patio
- Shed
Schools
- Mason Crest Elementary School
- Poe Middle School
- Falls Church High School
Utilities
- Central Air
- Heat Pump System
- Electric Water Heater
- Public Septic
Community Details
- No Home Owners Association
- Broyhill Crest Subdivision
Listing and Financial Details
- Tax Lot 243
- Assessor Parcel Number 0603 20 0243
Map
Home Values in the Area
Average Home Value in this Area
Property History
| Date | Event | Price | Change | Sq Ft Price |
|---|---|---|---|---|
| 03/28/2025 03/28/25 | Sold | $741,000 | +6.2% | $324 / Sq Ft |
| 03/02/2025 03/02/25 | Pending | -- | -- | -- |
| 02/26/2025 02/26/25 | For Sale | $697,500 | -- | $305 / Sq Ft |
Tax History
| Year | Tax Paid | Tax Assessment Tax Assessment Total Assessment is a certain percentage of the fair market value that is determined by local assessors to be the total taxable value of land and additions on the property. | Land | Improvement |
|---|---|---|---|---|
| 2024 | $555 | $620,420 | $274,000 | $346,420 |
| 2023 | $490 | $659,180 | $264,000 | $395,180 |
| 2022 | $475 | $621,810 | $249,000 | $372,810 |
| 2021 | $400 | $541,870 | $209,000 | $332,870 |
| 2020 | $370 | $521,020 | $204,000 | $317,020 |
| 2019 | $385 | $497,830 | $193,000 | $304,830 |
| 2018 | $5,679 | $493,830 | $189,000 | $304,830 |
| 2017 | $5,990 | $480,830 | $176,000 | $304,830 |
| 2016 | $5,768 | $462,110 | $169,000 | $293,110 |
| 2015 | $5,481 | $454,110 | $161,000 | $293,110 |
| 2014 | $5,215 | $431,520 | $155,000 | $276,520 |
Mortgage History
| Date | Status | Loan Amount | Loan Type |
|---|---|---|---|
| Open | $518,700 | New Conventional | |
| Previous Owner | $100,000 | New Conventional | |
| Previous Owner | $261,916 | New Conventional | |
| Previous Owner | $101,500 | New Conventional |
Deed History
| Date | Type | Sale Price | Title Company |
|---|---|---|---|
| Deed | $741,000 | Chicago Title | |
| Warranty Deed | $425,000 | -- | |
| Deed | $327,395 | -- | |
| Deed | $145,000 | -- |
Similar Homes in Annandale, VA
Source: Bright MLS
MLS Number: VAFX2221768
APN: 0603-20-0243
- 7013 Raleigh Rd
- 3806 Ridge Rd
- 7000 Murray Ct
- 7011 Murray Ln
- 3901 Ridge Rd
- 4014 Justine Dr
- 7207 Masonville Dr
- 7301 Statecrest Dr
- 7217 Masonville Dr
- 3413 Slade Ct
- 6822 Valley Brook Dr
- 4025 Travis Pkwy
- 6907 Lillie Mae Way
- 3909 Forest Grove Dr
- 4029 Travis Pkwy
- 3419 Putnam St
- 4003 Annandale Rd
- 6720 Rosewood St
- 7238 Farr St
- 7407 Austin St
