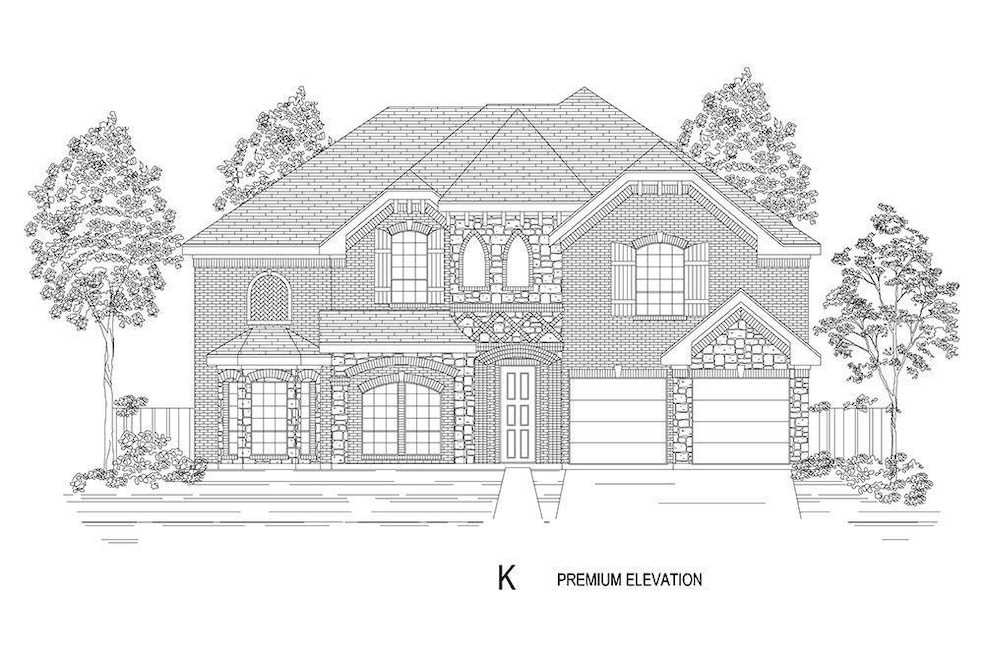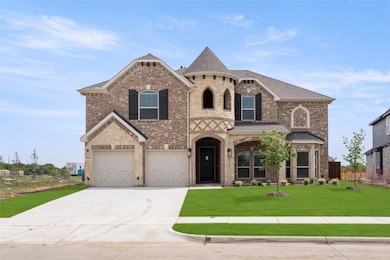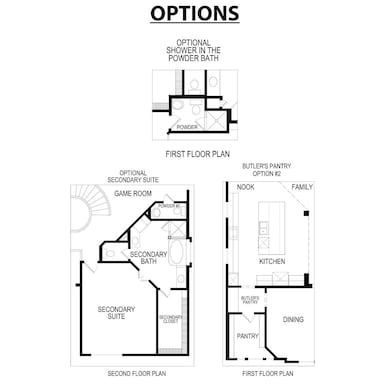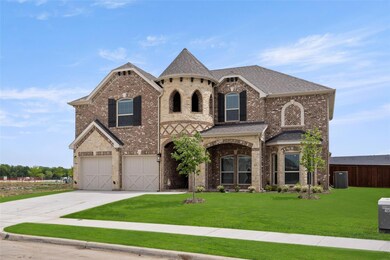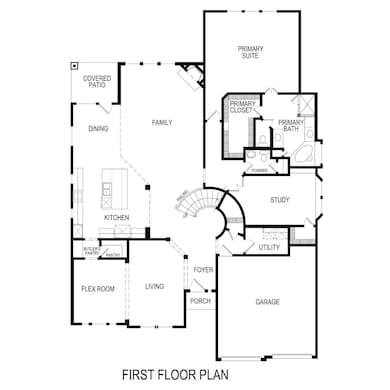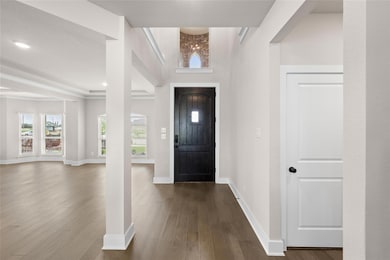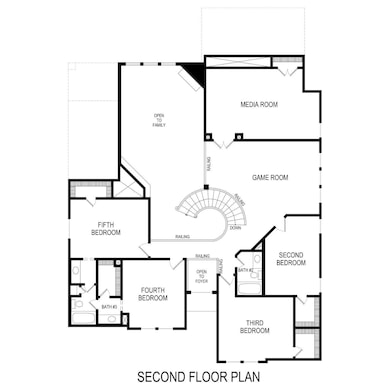
7044 Capanna Trail Grand Prairie, TX 75054
Mira Lagos NeighborhoodEstimated payment $5,524/month
Highlights
- New Construction
- Open Floorplan
- Vaulted Ceiling
- Cora Spencer Elementary School Rated A
- Clubhouse
- Traditional Architecture
About This Home
MLS# 20506842 - Built by First Texas Homes - Ready Now! ~ Up To $25K Closing Cost Assistance for Qualified Buyers on select inventory!. See Sales Consultant for Details! This spacious open floor plan has an open kitchen for entertaining guest or large families. This property has a large rear covered patio and yard for activities, large primary suite with large shower and a freestanding tub to soak and relax in. The 2nd floor has ample space for entertaining friends and family.
Home Details
Home Type
- Single Family
Year Built
- Built in 2024 | New Construction
Lot Details
- 0.25 Acre Lot
- Lot Dimensions are 61.01 x 126.64
- Wood Fence
- Landscaped
- Interior Lot
- Sprinkler System
- Few Trees
HOA Fees
- $123 Monthly HOA Fees
Parking
- 2-Car Garage with two garage doors
- Front Facing Garage
- Garage Door Opener
Home Design
- Traditional Architecture
- Brick Exterior Construction
- Slab Foundation
- Composition Roof
- Stone Siding
- Vinyl Siding
Interior Spaces
- 4,418 Sq Ft Home
- 2-Story Property
- Open Floorplan
- Vaulted Ceiling
- Decorative Lighting
- Decorative Fireplace
- Electric Fireplace
Kitchen
- Convection Oven
- Dishwasher
- Kitchen Island
- Granite Countertops
- Disposal
Flooring
- Wood
- Carpet
- Ceramic Tile
Bedrooms and Bathrooms
- 5 Bedrooms
- Walk-In Closet
- 4 Full Bathrooms
- Double Vanity
- Low Flow Toliet
Laundry
- Laundry in Utility Room
- Full Size Washer or Dryer
- Washer and Electric Dryer Hookup
Home Security
- Prewired Security
- Smart Home
Schools
- Cora Spencer Elementary School
- Jones Middle School
- Mary Lillard Middle School
- Mansfield Lake Ridge High School
Utilities
- Central Heating and Cooling System
- Geothermal Heating and Cooling
- Heating System Uses Natural Gas
- High Speed Internet
Additional Features
- Rain or Freeze Sensor
- Covered patio or porch
Listing and Financial Details
- Legal Lot and Block 16 / 3
- Assessor Parcel Number 42893796
- Special Tax Authority
Community Details
Overview
- Association fees include ground maintenance, management fees
- Singer Management HOA, Phone Number (972) 402-8352
- Located in the Yes master-planned community
- Mira Lagos Crossing Subdivision
- Mandatory home owners association
- Greenbelt
Amenities
- Clubhouse
Recreation
- Community Playground
- Park
- Jogging Path
Map
Home Values in the Area
Average Home Value in this Area
Property History
| Date | Event | Price | Change | Sq Ft Price |
|---|---|---|---|---|
| 12/03/2024 12/03/24 | Price Changed | $821,950 | +8.4% | $186 / Sq Ft |
| 11/27/2024 11/27/24 | Price Changed | $757,950 | -8.4% | $172 / Sq Ft |
| 02/13/2024 02/13/24 | Price Changed | $827,269 | +0.9% | $187 / Sq Ft |
| 01/06/2024 01/06/24 | For Sale | $820,124 | -- | $186 / Sq Ft |
Similar Homes in Grand Prairie, TX
Source: North Texas Real Estate Information Systems (NTREIS)
MLS Number: 20506842
- 7044 Capanna Trail
- 3127 Meseta
- 3123 Pamplona
- 3048 S Camino Lagos
- 7240 Herboso
- 3115 S Camino Lagos
- 3060 England Pkwy
- 1209 N Day Miar Rd
- 3155 Guadaloupe
- 3176 Serpis
- 3015 England Pkwy
- 3160 Serpis
- 3228 Porma
- 3048 Nadar
- 4802 Adelaide Dr
- 3035 Larreta
- 3036 Larreta
- 1200 Thistle Ln
- 2964 England Pkwy
- 3039 N Camino Lagos
