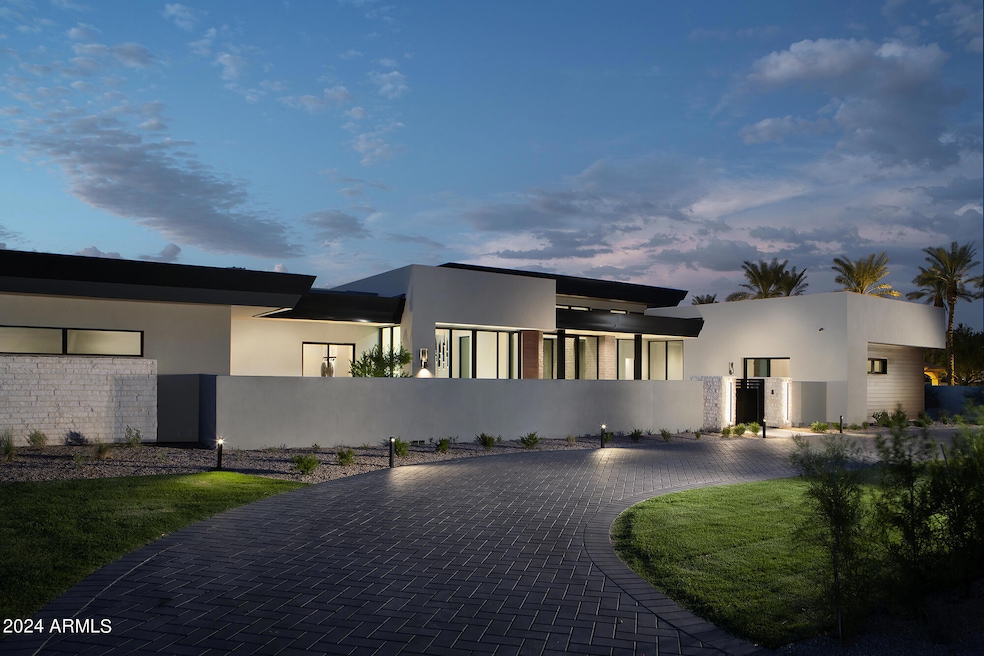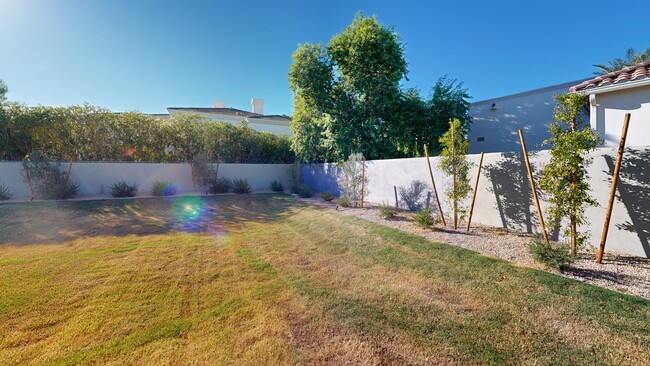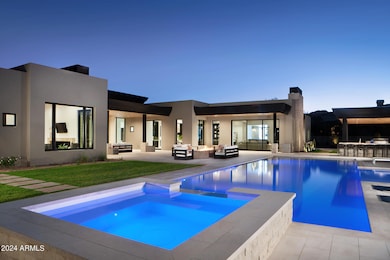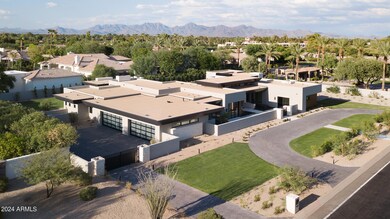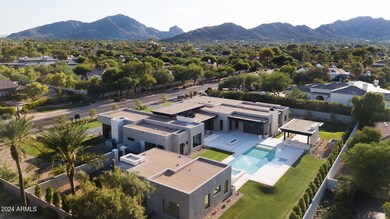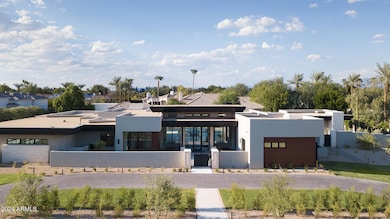
7044 E Cheney Dr Paradise Valley, AZ 85253
Paradise Valley NeighborhoodHighlights
- Guest House
- Heated Spa
- Fireplace in Primary Bedroom
- Kiva Elementary School Rated A
- 0.95 Acre Lot
- Contemporary Architecture
About This Home
As of January 2025Spectacular Contemporary new home by Sonora West Development near its August 2024 completion. Total 6,564/s with a 5,595/sf main house and 969/sf guest house. The home includes 5.5 en-suite bedrooms including a large 2 room guest house which doubles as a pool house large enough for a pool table and seating. High-end appliances include Sub-Zero and Wolf. The circular paved driveway leads to spectacular water featured courtyard entry. Large covered patio and spectacular backyard with a Ramada, BBQ, fire pit, pool and spa. 4 car garage with gated entrance. No HOA.
Home Details
Home Type
- Single Family
Est. Annual Taxes
- $3,042
Year Built
- Built in 2023
Lot Details
- 0.95 Acre Lot
- Desert faces the front and back of the property
- Block Wall Fence
Parking
- 4 Car Garage
Home Design
- Home to be built
- Contemporary Architecture
- Wood Frame Construction
- Built-Up Roof
- Stucco
Interior Spaces
- 6,564 Sq Ft Home
- 1-Story Property
- Family Room with Fireplace
- 3 Fireplaces
- Fire Sprinkler System
Kitchen
- Eat-In Kitchen
- Breakfast Bar
- Built-In Microwave
- Kitchen Island
- Granite Countertops
Flooring
- Wood
- Tile
Bedrooms and Bathrooms
- 5 Bedrooms
- Fireplace in Primary Bedroom
- Primary Bathroom is a Full Bathroom
- 5.5 Bathrooms
- Dual Vanity Sinks in Primary Bathroom
- Bathtub With Separate Shower Stall
Pool
- Heated Spa
- Heated Pool
Schools
- Kiva Elementary School
- Mohave Middle School
- Saguaro High School
Utilities
- Refrigerated Cooling System
- Heating System Uses Natural Gas
- Water Softener
Additional Features
- Built-In Barbecue
- Guest House
Community Details
- No Home Owners Association
- Association fees include no fees
- Built by Sonora West Development
Listing and Financial Details
- Assessor Parcel Number 174-41-027-A
Map
Home Values in the Area
Average Home Value in this Area
Property History
| Date | Event | Price | Change | Sq Ft Price |
|---|---|---|---|---|
| 01/15/2025 01/15/25 | Sold | $7,300,000 | -2.7% | $1,112 / Sq Ft |
| 12/17/2024 12/17/24 | Pending | -- | -- | -- |
| 12/07/2024 12/07/24 | Price Changed | $7,499,900 | -6.2% | $1,143 / Sq Ft |
| 09/21/2024 09/21/24 | For Sale | $7,994,900 | 0.0% | $1,218 / Sq Ft |
| 09/20/2024 09/20/24 | Off Market | $7,994,900 | -- | -- |
| 08/01/2024 08/01/24 | Price Changed | $7,994,900 | 0.0% | $1,218 / Sq Ft |
| 05/21/2024 05/21/24 | Price Changed | $7,995,000 | +6.6% | $1,218 / Sq Ft |
| 10/02/2023 10/02/23 | Price Changed | $7,500,000 | 0.0% | $1,143 / Sq Ft |
| 10/02/2023 10/02/23 | For Sale | $7,500,000 | +7.2% | $1,143 / Sq Ft |
| 09/29/2023 09/29/23 | Off Market | $6,995,000 | -- | -- |
| 01/23/2023 01/23/23 | Price Changed | $6,995,000 | +7.7% | $1,066 / Sq Ft |
| 06/23/2022 06/23/22 | For Sale | $6,495,000 | -- | $989 / Sq Ft |
Tax History
| Year | Tax Paid | Tax Assessment Tax Assessment Total Assessment is a certain percentage of the fair market value that is determined by local assessors to be the total taxable value of land and additions on the property. | Land | Improvement |
|---|---|---|---|---|
| 2025 | $6,949 | $118,214 | $118,214 | -- |
| 2024 | $2,983 | $112,585 | $112,585 | -- |
| 2023 | $2,983 | $98,450 | $19,690 | $78,760 |
| 2022 | $2,861 | $75,970 | $15,190 | $60,780 |
| 2021 | $3,042 | $61,610 | $12,320 | $49,290 |
| 2020 | $3,022 | $56,780 | $11,350 | $45,430 |
| 2019 | $3,391 | $48,650 | $9,730 | $38,920 |
| 2018 | $2,766 | $47,360 | $9,470 | $37,890 |
| 2017 | $2,613 | $45,660 | $9,130 | $36,530 |
| 2016 | $2,556 | $42,610 | $8,520 | $34,090 |
| 2015 | $2,451 | $40,570 | $8,110 | $32,460 |
Mortgage History
| Date | Status | Loan Amount | Loan Type |
|---|---|---|---|
| Open | $1,810,125 | New Conventional | |
| Previous Owner | $3,681,000 | Construction | |
| Previous Owner | $845,000 | New Conventional | |
| Previous Owner | $845,000 | No Value Available | |
| Previous Owner | $339,500 | New Conventional | |
| Previous Owner | $415,000 | Adjustable Rate Mortgage/ARM | |
| Previous Owner | $417,000 | New Conventional |
Deed History
| Date | Type | Sale Price | Title Company |
|---|---|---|---|
| Warranty Deed | $7,300,000 | Fidelity National Title Agency | |
| Warranty Deed | $1,598,000 | Fidelity National Title | |
| Warranty Deed | -- | Accommodation | |
| Interfamily Deed Transfer | -- | Driggs Title Agency Inc | |
| Warranty Deed | $1,300,000 | Driggs Title Agency Inc | |
| Interfamily Deed Transfer | -- | Driggs Title Agency Inc | |
| Interfamily Deed Transfer | -- | Driggs Title Agency Inc | |
| Warranty Deed | $600,000 | Landmark Title Assurance Age | |
| Interfamily Deed Transfer | -- | None Available | |
| Interfamily Deed Transfer | -- | -- |
About the Listing Agent

With more than 40 years of experience as a renowned Realtor and sales trainer in the luxury home market, Mike Domer has set records in nearly every sales category.
Those interested in luxury real estate in Arizona's most desirable areas would have a hard time finding a better resource than Mike Domer.
Michael's Other Listings
Source: Arizona Regional Multiple Listing Service (ARMLS)
MLS Number: 6422918
APN: 174-41-027A
- 7505 N 70th St
- 7533 N 70th St
- 7009 E Avenida el Alba
- 7120 E Paradise Ranch Rd
- 7003 E Avenida El Alba --
- 7272 N 71st St
- 7157 E Bronco Dr
- 7401 N Scottsdale Rd Unit 7
- 7401 N Scottsdale Rd Unit 24
- 7401 N Scottsdale Rd Unit 3
- 6836 E Hummingbird Ln
- 7291 N Scottsdale Rd Unit 2009
- 7275 N Scottsdale Rd Unit 1001
- 7297 N Scottsdale Rd Unit 1004
- 7295 N Scottsdale Rd Unit 1004
- 7201 N Mockingbird Ln
- 7610 N Mockingbird Ln
- 7141 E Ironwood Dr
- 6940 E Indian Bend Rd
- 7027 N Scottsdale Rd Unit 150
