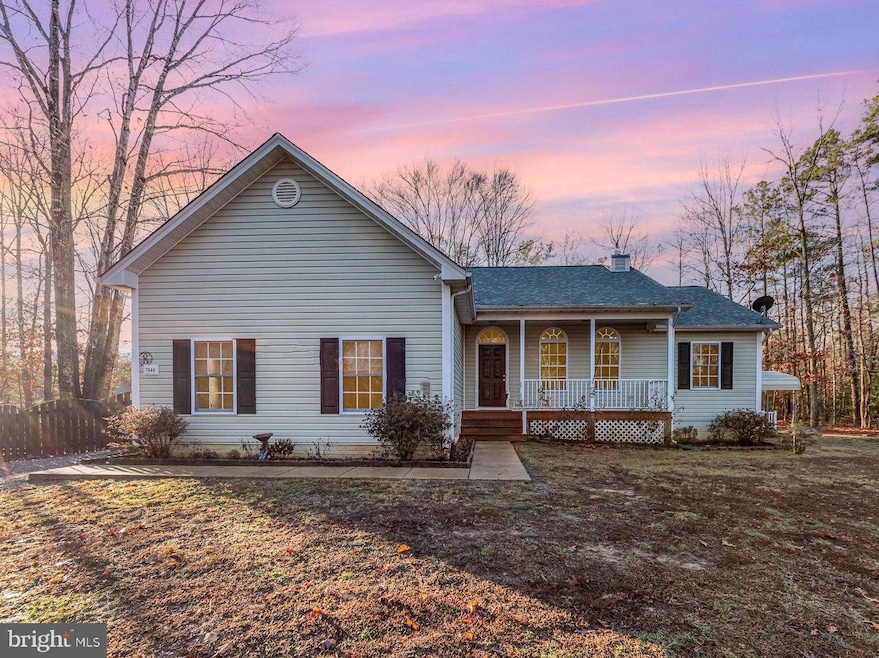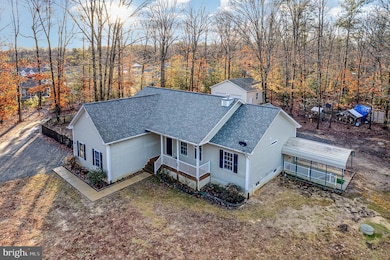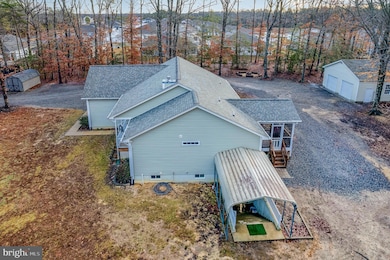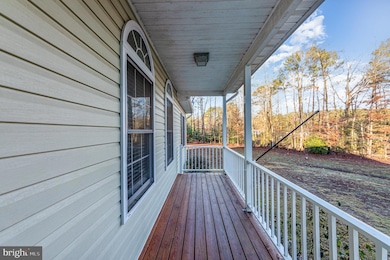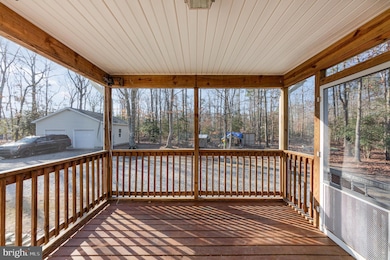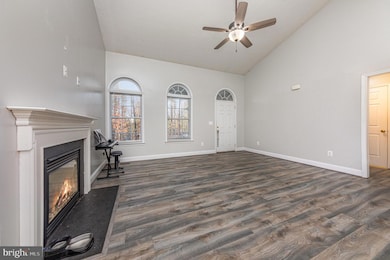
7046 Durrette Rd Ruther Glen, VA 22546
Estimated payment $3,408/month
Highlights
- View of Trees or Woods
- Contemporary Architecture
- Partially Wooded Lot
- Open Floorplan
- Private Lot
- Wood Flooring
About This Home
**NOT IN AN HOA!** I have a confession: Not all properties are made equal and here’s why… Located less than 2 miles from I-95, this property offers high-speed internet access and an incredible nearly 3 acres of land. Picture yourself on this tree-lined, flat lot featuring a spacious two-bay garage complete with a 9,000 lb lift and an additional storage shed for all your needs.
Inside, you’ll find a generous layout with 4 bedrooms— three additional rooms of which are located in the basement that could be used as guest rooms or offices. Enjoy 4 full baths, a thoughtfully designed in-law suit on the main floor, and an inviting open living area adorned with cathedral ceilings and a cozy fireplace, perfect for gatherings.
The in-law suite comes with its own private entrance, offering a bedroom, bathroom, and kitchenette/living space for added convenience. The finished basement boasts an extra-wide side door leading to a large family room, a full bathroom, and as before mentioned, three more versatile rooms that can serve as an office, storage rooms, bedrooms, or playrooms. This home provides all the space you could desire!
You’ll appreciate the benefits of a private well and septic system—no more water bills! With an instant hot water heater, ceiling fans throughout, and a screened-in back porch, you can enjoy summer evenings in comfort. Plus, you’ll be just a mile away from the Family YMCA, public library, and elementary school.
Upgrades include new kitchen appliances (November 2019), new well components (updated MID 2024), septic serviced (July 2024), and a new roof (Spring 2019). Don’t miss the chance to explore this fantastic property—check out our 3D video tour and contact me today to schedule your showing! Your happy place could soon be your home!
Home Details
Home Type
- Single Family
Est. Annual Taxes
- $2,730
Year Built
- Built in 2007
Lot Details
- 2.67 Acre Lot
- Rural Setting
- Partially Fenced Property
- Wood Fence
- Landscaped
- Planted Vegetation
- Private Lot
- Secluded Lot
- Level Lot
- Sprinkler System
- Partially Wooded Lot
- Backs to Trees or Woods
- Back, Front, and Side Yard
- Property is in excellent condition
- Property is zoned RP
Parking
- 2 Car Detached Garage
- 10 Driveway Spaces
- Oversized Parking
- Front Facing Garage
- Garage Door Opener
- Gravel Driveway
Property Views
- Woods
- Garden
Home Design
- Contemporary Architecture
- Rambler Architecture
- Shingle Roof
- Vinyl Siding
- Concrete Perimeter Foundation
Interior Spaces
- Property has 2 Levels
- Open Floorplan
- Ceiling Fan
- 1 Fireplace
- Double Pane Windows
- Family Room
- Living Room
- Dining Room
- Den
- Screened Porch
- Utility Room
- Washer and Dryer Hookup
- Attic
Kitchen
- Electric Oven or Range
- Range Hood
- Built-In Microwave
- Dishwasher
- Disposal
- Instant Hot Water
Flooring
- Wood
- Ceramic Tile
- Luxury Vinyl Plank Tile
Bedrooms and Bathrooms
- En-Suite Primary Bedroom
- In-Law or Guest Suite
Finished Basement
- Heated Basement
- Interior, Front, and Side Basement Entry
Home Security
- Storm Windows
- Fire Sprinkler System
Outdoor Features
- Screened Patio
- Shed
Schools
- Caroline High School
Utilities
- Central Air
- Heat Pump System
- Well
- Water Heater
- On Site Septic
Community Details
- No Home Owners Association
Listing and Financial Details
- Tax Lot 38B
- Assessor Parcel Number 52-A-38B
Map
Home Values in the Area
Average Home Value in this Area
Tax History
| Year | Tax Paid | Tax Assessment Tax Assessment Total Assessment is a certain percentage of the fair market value that is determined by local assessors to be the total taxable value of land and additions on the property. | Land | Improvement |
|---|---|---|---|---|
| 2024 | $2,730 | $354,600 | $59,500 | $295,100 |
| 2023 | $2,730 | $354,600 | $59,500 | $295,100 |
| 2022 | $2,730 | $354,600 | $59,500 | $295,100 |
| 2021 | $2,730 | $354,600 | $59,500 | $295,100 |
| 2020 | $2,261 | $272,400 | $43,500 | $228,900 |
| 2019 | $2,261 | $272,400 | $43,500 | $228,900 |
| 2018 | $2,261 | $272,400 | $43,500 | $228,900 |
| 2017 | $2,261 | $272,400 | $43,500 | $228,900 |
| 2016 | $2,234 | $272,400 | $43,500 | $228,900 |
| 2015 | -- | $261,200 | $43,500 | $217,700 |
| 2014 | -- | $261,200 | $43,500 | $217,700 |
Property History
| Date | Event | Price | Change | Sq Ft Price |
|---|---|---|---|---|
| 03/12/2025 03/12/25 | Price Changed | $569,900 | -3.4% | $148 / Sq Ft |
| 03/04/2025 03/04/25 | Price Changed | $589,900 | -1.7% | $154 / Sq Ft |
| 02/03/2025 02/03/25 | For Sale | $600,000 | +75.4% | $156 / Sq Ft |
| 07/24/2020 07/24/20 | Sold | $342,000 | +0.9% | $178 / Sq Ft |
| 06/20/2020 06/20/20 | Pending | -- | -- | -- |
| 06/15/2020 06/15/20 | For Sale | $339,000 | -- | $177 / Sq Ft |
Deed History
| Date | Type | Sale Price | Title Company |
|---|---|---|---|
| Deed | $30,007 | Carteret Title Llc | |
| Warranty Deed | $342,000 | Trusted Title Services Llc | |
| Gift Deed | -- | None Available | |
| Interfamily Deed Transfer | -- | Terrys Title |
Mortgage History
| Date | Status | Loan Amount | Loan Type |
|---|---|---|---|
| Open | $441,870 | VA | |
| Closed | $57,100 | Credit Line Revolving | |
| Closed | $349,404 | VA | |
| Previous Owner | $349,866 | VA | |
| Previous Owner | $48,000 | Credit Line Revolving | |
| Previous Owner | $33,000 | Unknown | |
| Previous Owner | $230,000 | New Conventional | |
| Previous Owner | $242,675 | New Conventional | |
| Previous Owner | $256,016 | New Conventional | |
| Previous Owner | $272,000 | New Conventional | |
| Previous Owner | $312,500 | New Conventional | |
| Previous Owner | $60,000 | New Conventional | |
| Previous Owner | $13,624,000 | Unknown | |
| Previous Owner | $528,000 | Purchase Money Mortgage | |
| Previous Owner | $35,000 | Unknown |
Similar Homes in Ruther Glen, VA
Source: Bright MLS
MLS Number: VACV2007412
APN: 52-A-38B
- 17826 Meriwether Lewis St
- 17318 Library Blvd
- 17912 Meriwether Lewis St
- 17916 Meriwether Lewis St
- 17272 Easter Lily Mews
- 7082 Apprentice St
- 17306 Camellia Dr
- 7246 Watkins Ct
- 7128 Iron Gall Ln
- 17191 Begonia Dr
- 2416 Quail Oak Dr
- 7205 Senate Way
- 7200 Senate Way
- 0 Commerce Way Unit VACV2003606
- 18301 Signature Way
- 701 Welsh Dr
- 7127 Resolution
- 18416 Governor Dr
- 18456 Governor Dr
- 18467 Governor Dr
