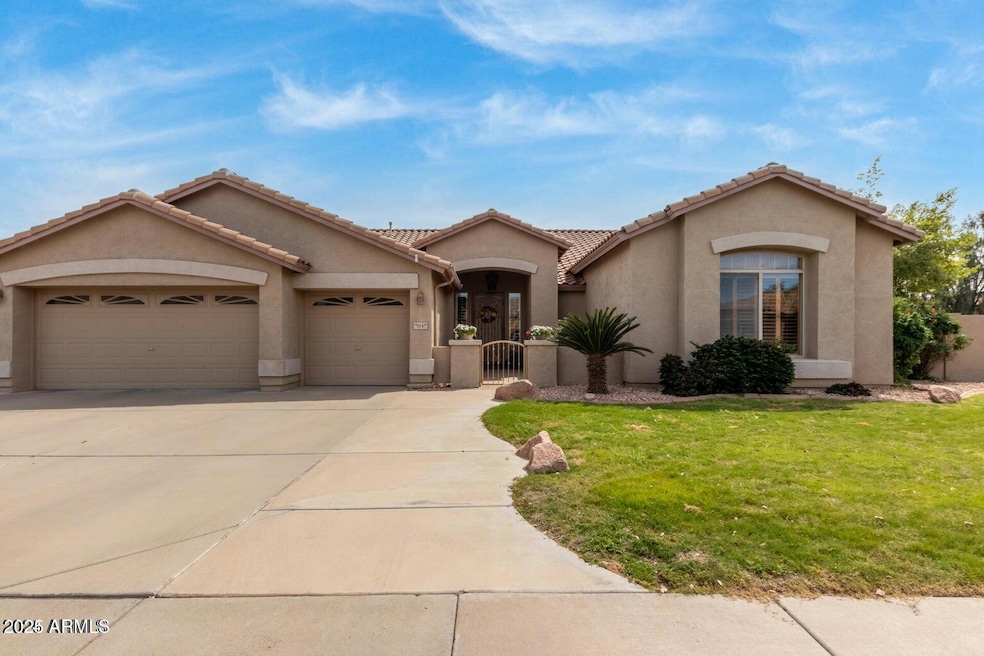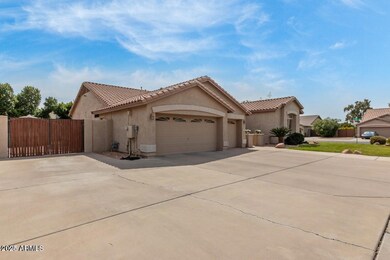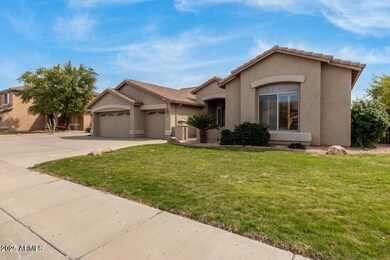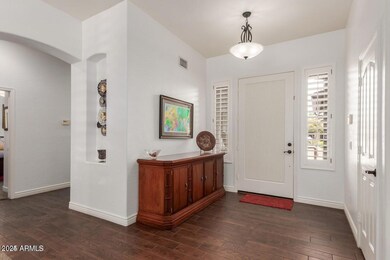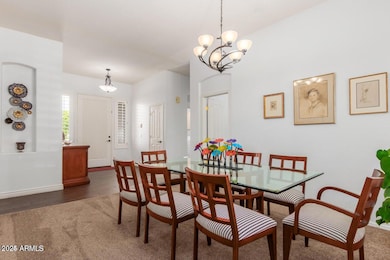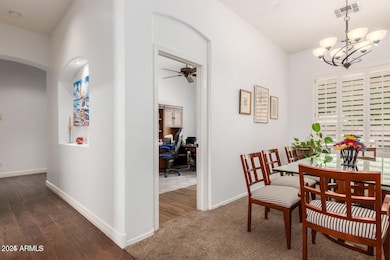
7047 W Saint John Rd Glendale, AZ 85308
Arrowhead NeighborhoodHighlights
- Private Pool
- RV Gated
- Corner Lot
- Highland Lakes School Rated A
- RV Parking in Community
- Granite Countertops
About This Home
As of March 2025This stunning corner lot home sits on a spacious lot, featuring a 3-car garage, an RV gate, additional parking. Upon entering, you'll be greeted by an inviting entry that flows into an aesthetically appealing interior. There is a front living room and a family room that flows into the kitchen. The split floor plan ensures privacy and comfort, while the gourmet kitchen serves as the heart of the home, perfect for those who love to cook. The primary bedroom is generously sized with an updated bathroom and an expansive closet. Outside, an outdoor barbecue station awaits, ideal for entertaining, and the fenced pool with waterfall is surrounded by a grassy area. The large covered patio offers plenty of space for relaxation & outdoor gatherings. There is also plenty of storage in the shed!
Home Details
Home Type
- Single Family
Est. Annual Taxes
- $3,339
Year Built
- Built in 1997
Lot Details
- 0.28 Acre Lot
- Block Wall Fence
- Corner Lot
- Front and Back Yard Sprinklers
- Sprinklers on Timer
- Grass Covered Lot
HOA Fees
- $22 Monthly HOA Fees
Parking
- 1 Open Parking Space
- 3 Car Garage
- RV Gated
Home Design
- Wood Frame Construction
- Tile Roof
- Stucco
Interior Spaces
- 2,601 Sq Ft Home
- 1-Story Property
- Ceiling height of 9 feet or more
- Ceiling Fan
- Tinted Windows
- Washer and Dryer Hookup
Kitchen
- Eat-In Kitchen
- Breakfast Bar
- Gas Cooktop
- Built-In Microwave
- Kitchen Island
- Granite Countertops
Flooring
- Carpet
- Tile
Bedrooms and Bathrooms
- 4 Bedrooms
- Primary Bathroom is a Full Bathroom
- 2 Bathrooms
- Dual Vanity Sinks in Primary Bathroom
Pool
- Private Pool
- Fence Around Pool
Outdoor Features
- Outdoor Storage
- Built-In Barbecue
Schools
- Greenbrier Elementary School
- Hillcrest Middle School
- Deer Valley High School
Utilities
- Cooling Available
- Heating System Uses Natural Gas
- High Speed Internet
Additional Features
- No Interior Steps
- Property is near a bus stop
Listing and Financial Details
- Tax Lot 174
- Assessor Parcel Number 200-44-704
Community Details
Overview
- Association fees include ground maintenance
- Planned Develop Association, Phone Number (623) 877-1396
- Coventry Estates Subdivision
- RV Parking in Community
Recreation
- Community Playground
- Bike Trail
Map
Home Values in the Area
Average Home Value in this Area
Property History
| Date | Event | Price | Change | Sq Ft Price |
|---|---|---|---|---|
| 03/25/2025 03/25/25 | Sold | $725,000 | -1.4% | $279 / Sq Ft |
| 02/21/2025 02/21/25 | Pending | -- | -- | -- |
| 02/14/2025 02/14/25 | For Sale | $735,000 | +1.4% | $283 / Sq Ft |
| 07/08/2024 07/08/24 | Sold | $724,900 | -0.7% | $279 / Sq Ft |
| 06/04/2024 06/04/24 | Pending | -- | -- | -- |
| 05/16/2024 05/16/24 | Price Changed | $729,900 | -0.7% | $281 / Sq Ft |
| 04/01/2024 04/01/24 | For Sale | $735,000 | +19.5% | $283 / Sq Ft |
| 06/22/2021 06/22/21 | Sold | $615,000 | +10.0% | $236 / Sq Ft |
| 05/11/2021 05/11/21 | Pending | -- | -- | -- |
| 04/14/2021 04/14/21 | For Sale | $559,000 | -- | $215 / Sq Ft |
Tax History
| Year | Tax Paid | Tax Assessment Tax Assessment Total Assessment is a certain percentage of the fair market value that is determined by local assessors to be the total taxable value of land and additions on the property. | Land | Improvement |
|---|---|---|---|---|
| 2025 | $3,339 | $41,183 | -- | -- |
| 2024 | $3,303 | $39,222 | -- | -- |
| 2023 | $3,303 | $49,120 | $9,820 | $39,300 |
| 2022 | $3,208 | $37,920 | $7,580 | $30,340 |
| 2021 | $3,371 | $35,320 | $7,060 | $28,260 |
| 2020 | $3,334 | $34,580 | $6,910 | $27,670 |
| 2019 | $3,252 | $32,110 | $6,420 | $25,690 |
| 2018 | $3,171 | $31,480 | $6,290 | $25,190 |
| 2017 | $3,085 | $29,460 | $5,890 | $23,570 |
| 2016 | $2,927 | $28,500 | $5,700 | $22,800 |
| 2015 | $2,713 | $28,800 | $5,760 | $23,040 |
Mortgage History
| Date | Status | Loan Amount | Loan Type |
|---|---|---|---|
| Open | $699,081 | VA | |
| Previous Owner | $579,920 | New Conventional | |
| Previous Owner | $45,000 | Unknown | |
| Previous Owner | $15,000 | Unknown | |
| Previous Owner | $220,000 | New Conventional | |
| Previous Owner | $28,000 | New Conventional | |
| Previous Owner | $209,500 | Unknown | |
| Previous Owner | $37,000 | Credit Line Revolving | |
| Previous Owner | $30,635 | Credit Line Revolving | |
| Previous Owner | $170,800 | New Conventional |
Deed History
| Date | Type | Sale Price | Title Company |
|---|---|---|---|
| Warranty Deed | $725,000 | Grand Canyon Title | |
| Warranty Deed | $724,900 | Grand Canyon Title | |
| Warranty Deed | $615,000 | First American Title Ins Co | |
| Joint Tenancy Deed | $179,839 | Transnation Title Ins Co | |
| Cash Sale Deed | $139,067 | Transnation Title Ins Co |
Similar Homes in Glendale, AZ
Source: Arizona Regional Multiple Listing Service (ARMLS)
MLS Number: 6820034
APN: 200-44-704
- 7221 W Angela Dr
- 6820 W Angela Dr
- 7221 W Libby St
- 7240 W Grovers Ave Unit 2
- 7230 W Campo Bello Dr Unit 3A
- 6793 W Angela Dr
- 18224 N 70th Ave
- 17790 N 66th Ln
- 17244 N 66th Ln
- 18585 N 70th Ave
- 7215 W Union Hills Dr
- 18645 N 71st Dr
- 7066 W Phelps Rd
- 17016 N 66th Terrace
- 17463 N 66th Ave
- 17469 N 66th Ave
- 17032 N 66th Ave
- 18665 N 70th Dr
- 6832 W Morrow Dr
- 18643 N 73rd Ave
