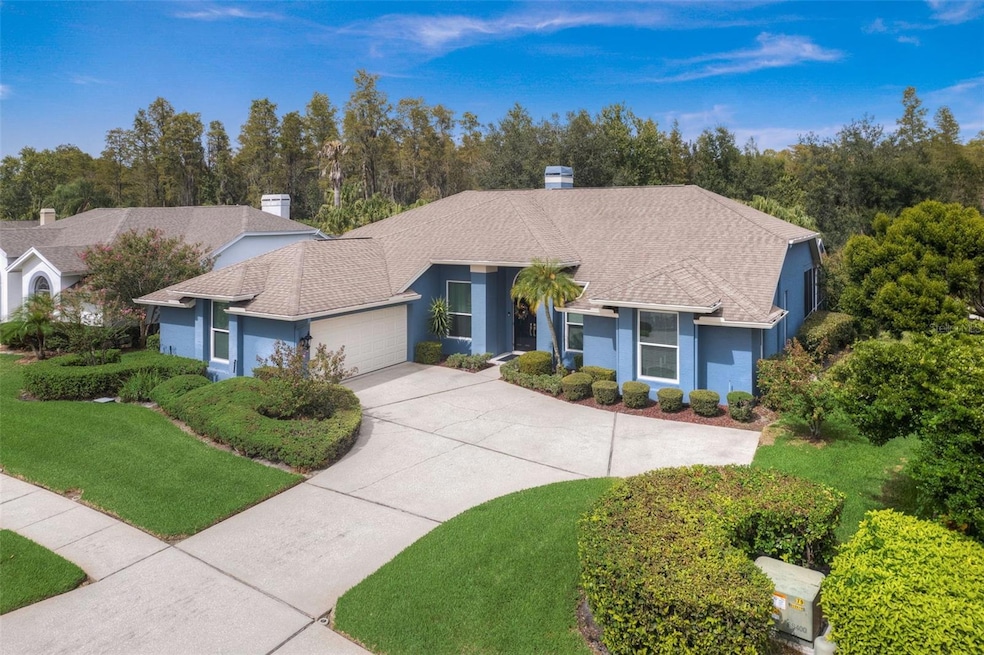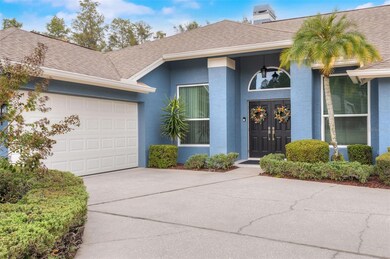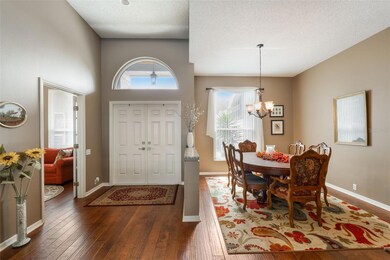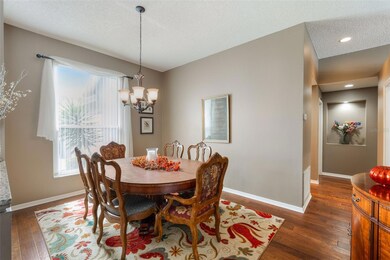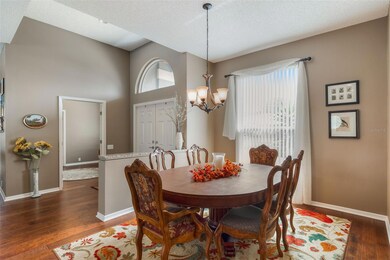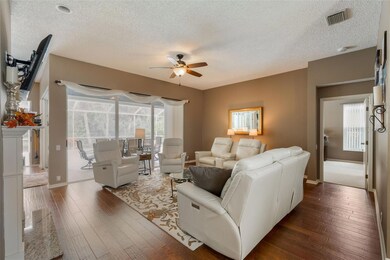
7049 Fallbrook Ct New Port Richey, FL 34655
Estimated payment $3,650/month
Highlights
- Screened Pool
- View of Trees or Woods
- Family Room with Fireplace
- James W. Mitchell High School Rated A
- Open Floorplan
- Wooded Lot
About This Home
Under contract-accepting backup offers. Beautiful 3 Bedroom plus Den, 2 Bath, 2 Car Garage (side entry) Home Nestled in Wyndtree Village. This Rutenburg built beauty is in Excellent condition, Nestled on a Private Conservation lot and is Completely updated! Freshly Painted Exterior. All New Hurricane Impact Windows throughout entire home 2018. Get ready for the “wow” factor as you enter the Double Door Entry into the Formal Living and Dining Room with Rich Engineered Hardwood Flooring and High ceilings. Cozy up to the Wood-Burning Fireplace with Custom Wood Mantle and Granite. This Home shows Warm and Inviting and light and bright. Double doors lead to study with custom built-ins and a Murphy bed (Could be 4th Bedroom). The Kitchen which is the heart of the home opens to the Family Room. Stylishly Updated Kitchen with Granite Countertops, Stainless Steel Appliances, Convection Oven, Breakfast Bar, & Built-in Desk. This desirable floor plan offers Generous room sizes. The Private Owners Suite is spacious with slider to the lanai. Barn Style Door leads to the Spa-like Updated Bath offering Freestanding Tub, New Step-in Shower, New Vanity with Dual sinks and stone countertops. Two additional Bedrooms with Updated Bath featuring New Cabinet & Stone Countertop. Sliders off the Family Room lead to a Covered Screened Lanai with Tongue and Groove Cedar ceiling. Guests will enjoy the Large Sparkling Pool, which is 8 foot deep. Relax at the end of the day, and enjoy some peace and tranquility overlooking the conservation lot. Located just minutes from the Trinity Hospital, shopping and restaurants, this Home has so much to offer. Don’t miss out. Call to book a showing today! This is an exceptional Home that you will love coming home to.
Home Details
Home Type
- Single Family
Est. Annual Taxes
- $3,694
Year Built
- Built in 1990
Lot Details
- 0.26 Acre Lot
- South Facing Home
- Mature Landscaping
- Wooded Lot
- Landscaped with Trees
- Property is zoned MPUD
HOA Fees
Parking
- 2 Car Attached Garage
- Side Facing Garage
- Driveway
Home Design
- Slab Foundation
- Shingle Roof
- Block Exterior
- Stucco
Interior Spaces
- 2,178 Sq Ft Home
- 1-Story Property
- Open Floorplan
- Tray Ceiling
- Vaulted Ceiling
- Ceiling Fan
- Wood Burning Fireplace
- Blinds
- Sliding Doors
- Family Room with Fireplace
- Great Room
- Formal Dining Room
- Den
- Views of Woods
Kitchen
- Convection Oven
- Range
- Microwave
- Dishwasher
- Disposal
Flooring
- Wood
- Carpet
Bedrooms and Bathrooms
- 3 Bedrooms
- Split Bedroom Floorplan
- 2 Full Bathrooms
Laundry
- Laundry Room
- Dryer
- Washer
Pool
- Screened Pool
- In Ground Pool
- Fence Around Pool
Outdoor Features
- Patio
- Private Mailbox
Schools
- Trinity Oaks Elementary School
- Seven Springs Middle School
- J.W. Mitchell High School
Utilities
- Central Heating and Cooling System
- Propane
- Gas Water Heater
- Cable TV Available
Community Details
- Community Management Services, Inc Association, Phone Number (727) 816-9900
- Wydntree Master Association
- Wyndtree Ph 1 Village 1 & Village 2 Subdivision
- The community has rules related to deed restrictions
Listing and Financial Details
- Visit Down Payment Resource Website
- Tax Lot 5
- Assessor Parcel Number 34-26-16-0010-00000-0050
Map
Home Values in the Area
Average Home Value in this Area
Tax History
| Year | Tax Paid | Tax Assessment Tax Assessment Total Assessment is a certain percentage of the fair market value that is determined by local assessors to be the total taxable value of land and additions on the property. | Land | Improvement |
|---|---|---|---|---|
| 2024 | $4,263 | $277,260 | -- | -- |
| 2023 | $4,106 | $269,190 | $97,364 | $171,826 |
| 2022 | $3,694 | $261,350 | $0 | $0 |
| 2021 | $3,626 | $253,740 | $72,235 | $181,505 |
| 2020 | $3,572 | $250,240 | $72,138 | $178,102 |
| 2019 | $3,514 | $244,620 | $0 | $0 |
| 2018 | $3,449 | $240,059 | $0 | $0 |
| 2017 | $3,435 | $240,059 | $0 | $0 |
| 2016 | $3,363 | $230,285 | $0 | $0 |
| 2015 | $3,408 | $228,684 | $70,188 | $158,496 |
| 2014 | $3,563 | $202,115 | $69,213 | $132,902 |
Property History
| Date | Event | Price | Change | Sq Ft Price |
|---|---|---|---|---|
| 01/07/2024 01/07/24 | Pending | -- | -- | -- |
| 01/05/2024 01/05/24 | Price Changed | $585,000 | -2.5% | $269 / Sq Ft |
| 11/03/2023 11/03/23 | Price Changed | $599,900 | -1.6% | $275 / Sq Ft |
| 10/21/2023 10/21/23 | Price Changed | $609,900 | -2.4% | $280 / Sq Ft |
| 10/06/2023 10/06/23 | For Sale | $624,900 | -- | $287 / Sq Ft |
Deed History
| Date | Type | Sale Price | Title Company |
|---|---|---|---|
| Warranty Deed | $575,000 | Republic Land & Title | |
| Warranty Deed | $100 | -- | |
| Warranty Deed | $230,000 | Attorney |
Mortgage History
| Date | Status | Loan Amount | Loan Type |
|---|---|---|---|
| Previous Owner | $247,610 | New Conventional | |
| Previous Owner | $66,700 | Credit Line Revolving | |
| Previous Owner | $184,000 | New Conventional |
Similar Homes in New Port Richey, FL
Source: Stellar MLS
MLS Number: U8216028
APN: 34-26-16-0010-00000-0050
- 7049 Fallbrook Ct
- 7314 Evesborough Ln
- 1655 Eagles Reach
- 1592 Eagles Reach
- 2806 Grey Oaks Blvd
- 6615 Ridge Top Dr
- 2850 Deer Run
- 2867 Grey Oaks Blvd
- 1100 Trafalgar Dr
- 1530 Davenport Dr
- 6938 Coronet Dr
- 6524 Coronet Dr Unit 3
- 7313 Gaberia Rd
- 1257 Kings Way Ln
- 7850 Lake Placid Ln
- 1213 Halifax Ct
- 1212 Halifax Ct
- 1383 Dartford Dr
- 1691 Ridge Top Dr
- 1615 Cortleigh Dr
