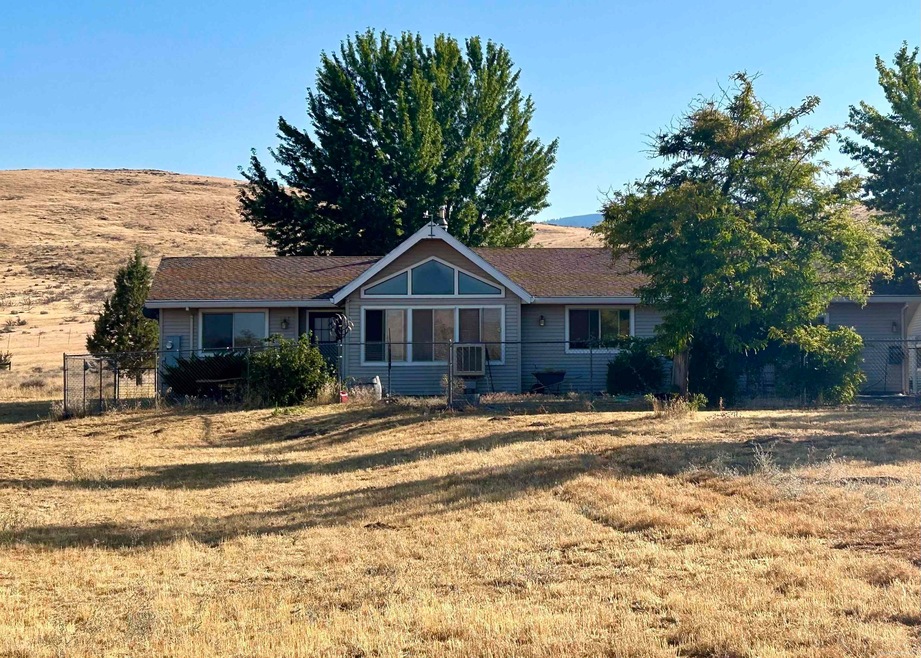
705-040 Indale Dr Susanville, CA 96130
Highlights
- Horse Property
- Newly Painted Property
- Country Kitchen
- New Flooring
- Breakfast Area or Nook
- 3 Car Attached Garage
About This Home
As of October 2024Discover country living with this 3-bedroom, 2-bath home situated on 2.5 peaceful acres in the desirable neighborhood off of Diane Dr. Perfect blend of rustic charm and modern updates. Step inside to find new flooring and carpets throughout, along with fresh paint in select areas, giving the home a bright and refreshed feel. The updated master bathroom features a custom-built shower, installed by Kirack Construction. Additionally, Gold Run Cabinets were beautifully installed throughout the kitchen and the master bathroom. Antique-style door handles and rustic finishes throughout the home to enhance its country charm. Enjoy cozy evenings by the Franco Belge oil stove. Spend warmer seasons outside. French doors open up to the spacious backyard, ideal for outdoor gatherings. The backyard backs up to public land making the backyard feel even more expansive. The fenced front yard provides extra security for pets and children. 1 car garage attached to escape the elements of winter. 2 car garage/shop detached with a wood stove and smaller storage area attached. 45x14 RV storage. Whole house generator prepped and ready for outages. Including appliances, this home is move in ready! Contact us today to make this quiet and serene living yours!
Home Details
Home Type
- Single Family
Est. Annual Taxes
- $3,625
Year Built
- Built in 1981
Lot Details
- 2.5 Acre Lot
- Partially Fenced Property
- Paved or Partially Paved Lot
- Landscaped with Trees
- Property is zoned R-1-A-B-2.5
Home Design
- Newly Painted Property
- Shingle Roof
- Composition Roof
- Vinyl Siding
- Concrete Perimeter Foundation
Interior Spaces
- 1,778 Sq Ft Home
- 1-Story Property
- Ceiling Fan
- Double Pane Windows
- Window Treatments
- Family Room
- Living Room
- Dining Area
- Property Views
Kitchen
- Country Kitchen
- Breakfast Area or Nook
- Electric Oven
- Electric Range
- Range Hood
- Microwave
- Dishwasher
Flooring
- New Flooring
- Carpet
- Vinyl
Bedrooms and Bathrooms
- 3 Bedrooms
- 2 Bathrooms
Laundry
- Laundry closet
- Dryer
- Washer
Parking
- 3 Car Attached Garage
- Garage Door Opener
Outdoor Features
- Horse Property
- Open Patio
- Rain Gutters
Utilities
- Cooling System Mounted To A Wall/Window
- Laser Oil Stove
- Electric Baseboard Heater
- Heating System Uses Oil
- Private Company Owned Well
- Electric Water Heater
- Septic System
Community Details
- Shops
Listing and Financial Details
- Assessor Parcel Number 116-200-041
Map
Home Values in the Area
Average Home Value in this Area
Property History
| Date | Event | Price | Change | Sq Ft Price |
|---|---|---|---|---|
| 10/21/2024 10/21/24 | Sold | $408,000 | +2.5% | $229 / Sq Ft |
| 09/12/2024 09/12/24 | Pending | -- | -- | -- |
| 09/04/2024 09/04/24 | For Sale | $398,000 | +10.6% | $224 / Sq Ft |
| 10/05/2023 10/05/23 | Sold | $360,000 | +2.9% | $202 / Sq Ft |
| 08/06/2023 08/06/23 | Pending | -- | -- | -- |
| 08/01/2023 08/01/23 | For Sale | $350,000 | 0.0% | $197 / Sq Ft |
| 07/31/2023 07/31/23 | Pending | -- | -- | -- |
| 07/31/2023 07/31/23 | For Sale | $350,000 | -- | $197 / Sq Ft |
Tax History
| Year | Tax Paid | Tax Assessment Tax Assessment Total Assessment is a certain percentage of the fair market value that is determined by local assessors to be the total taxable value of land and additions on the property. | Land | Improvement |
|---|---|---|---|---|
| 2024 | $3,625 | $360,000 | $55,000 | $305,000 |
| 2023 | $1,855 | $192,507 | $37,302 | $155,205 |
| 2022 | $1,817 | $188,733 | $36,571 | $152,162 |
| 2021 | $1,780 | $185,033 | $35,854 | $149,179 |
| 2020 | $1,761 | $183,137 | $35,487 | $147,650 |
| 2019 | $1,725 | $179,547 | $34,792 | $144,755 |
Mortgage History
| Date | Status | Loan Amount | Loan Type |
|---|---|---|---|
| Open | $367,200 | New Conventional | |
| Closed | $367,200 | New Conventional | |
| Previous Owner | $12,372 | New Conventional | |
| Previous Owner | $353,479 | FHA |
Deed History
| Date | Type | Sale Price | Title Company |
|---|---|---|---|
| Grant Deed | $408,000 | Chicago Title Company | |
| Grant Deed | $408,000 | Chicago Title Company | |
| Grant Deed | $360,000 | Chicago Title |
Similar Homes in Susanville, CA
Source: Lassen Association of REALTORS®
MLS Number: 202400433
APN: 116-200-041-000
- 704-995 Law Dr
- 471-000 Buck Horn Rd
- 704-980 Thornton Rd
- 00 U S 395
- 472-825 Adele Ct
- 470-900 Single Tree Ln
- 701-985 Johnstonville Rd
- 702-805 Baxter Rd
- 00 Baxter Rd
- 0 Johnstonville Rd Unit SW24152200
- 475-900 Cramer Ln
- 473-210 Richmond Rd N
- 705-475 Indians Rd
- 470-505 Cottonwood Rd
- 710-065 Lake Ave
- 710-455 Lake Ave
- 704-795 Indians Rd
- 470-465 Circle Dr
- 699-635 Old Archery Rd
- 699-725 Old Archery Rd






