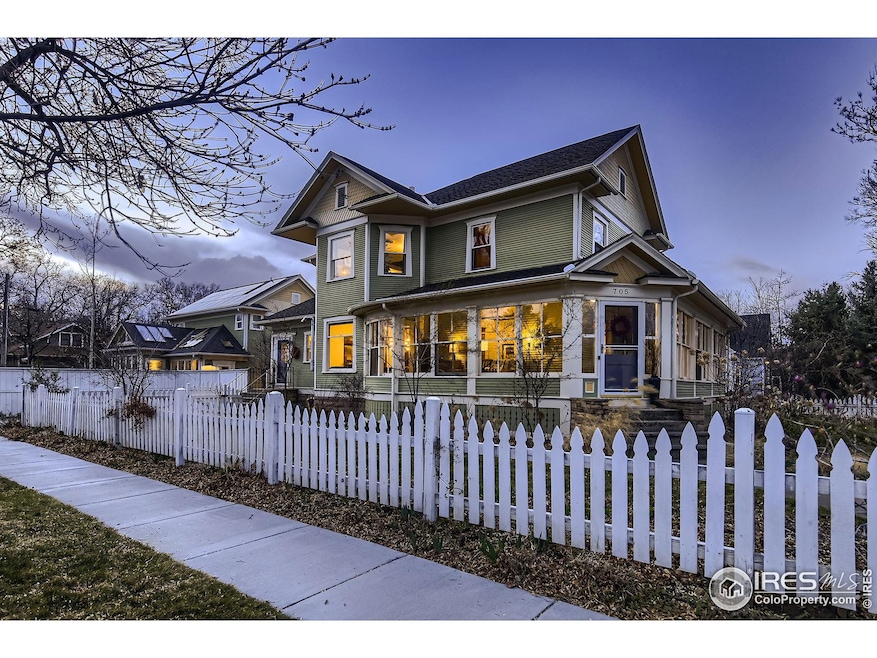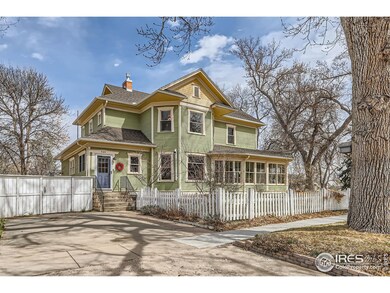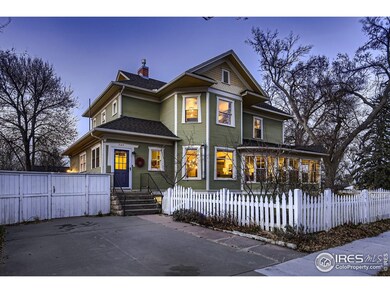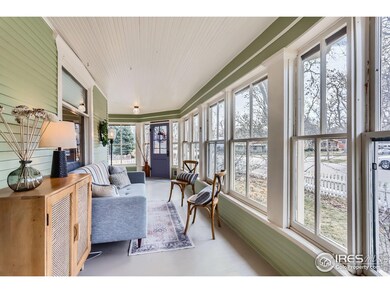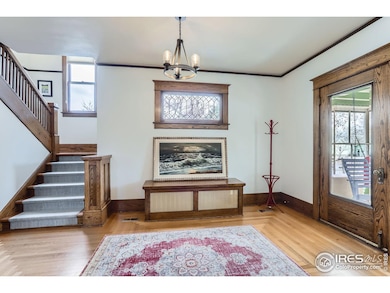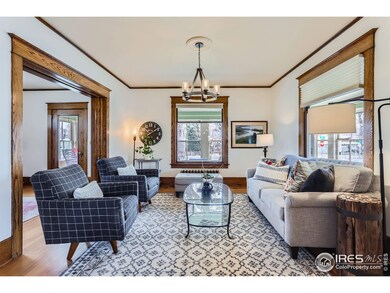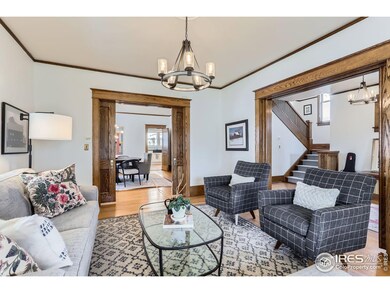
705 7th St Berthoud, CO 80513
Estimated payment $7,074/month
Highlights
- Parking available for a boat
- Greenhouse
- City View
- Berthoud Elementary School Rated A-
- Spa
- Open Floorplan
About This Home
This exceptional 1915 Victorian style home blends historic character with modern updates. The owner's suite features a luxurious bath with a step-in shower and freestanding tub. Upstairs, a loft space with two additional rooms and a separate bath offers flexibility, while a mini balcony under mature trees provides a peaceful retreat. The home is equipped with heat pump technology for room-by-room temperature control, and the original hot water heat system is still in excellent condition. Two pellet stoves offer cozy warmth in the winter. A wrap-around veranda with a two-person swing and comfy chairs overlooks professionally landscaped gardens. The kitchen boasts black soapstone countertops, a large butcher block island, and ample storage. The main level includes a spacious entry, dining area, office/bedroom with 3/4 bath, and a living room with original full-wall sliding pocket doors, adding unique charm. The renovated basement includes a laundry room with wash basin and a bath, providing convenience for outdoor activities. Rooftop solar panels and an automated battery backup system provide energy independence, with enough capacity to run offline for 2-3 days. The garage features two EV charging outlets. Enjoy the paved stone patio surrounded by fruit trees and a tranquil water feature, or soak in the four-person cedar hot tub under the stars. Raised garden beds and four mature fruit trees-two apples and two pears-offer gardening potential. The attached greenhouse, with automated ventilation and watering, ensures year-round growth. Above the garage, a fully functioning ADU offers vaulted ceilings, a full kitchen, 3/4 bath, and laundry. A private balcony overlooks the patio and fruit trees. Located just one block from Fickel Park and a short distance to downtown cafes, restaurants, and the new city recreation center, this home is truly an oasis in Berthoud.
Home Details
Home Type
- Single Family
Est. Annual Taxes
- $4,507
Year Built
- Built in 1915
Lot Details
- 10,500 Sq Ft Lot
- Southern Exposure
- Southeast Facing Home
- Wood Fence
- Corner Lot
- Level Lot
- Sprinkler System
Parking
- 2 Car Detached Garage
- Oversized Parking
- Parking available for a boat
Home Design
- Victorian Architecture
- Slab Foundation
- Wood Frame Construction
- Composition Roof
- Wood Siding
- Stone
Interior Spaces
- 3,615 Sq Ft Home
- 2-Story Property
- Open Floorplan
- Crown Molding
- Fireplace
- Window Treatments
- Bay Window
- Wood Frame Window
- Panel Doors
- Dining Room
- Loft
- Sun or Florida Room
- City Views
- Attic Fan
- Storm Doors
Kitchen
- Double Oven
- Gas Oven or Range
- Microwave
- Kitchen Island
Flooring
- Wood
- Carpet
Bedrooms and Bathrooms
- 5 Bedrooms
- Walk-In Closet
- Primary Bathroom is a Full Bathroom
- Bathtub and Shower Combination in Primary Bathroom
Laundry
- Sink Near Laundry
- Washer and Dryer Hookup
Basement
- Partial Basement
- Laundry in Basement
- Crawl Space
Outdoor Features
- Spa
- Balcony
- Enclosed patio or porch
- Greenhouse
- Separate Outdoor Workshop
- Outdoor Storage
Schools
- Berthoud Elementary School
- Turner Middle School
- Berthoud High School
Utilities
- Zoned Heating and Cooling System
- Heat Pump System
- Pellet Stove burns compressed wood to generate heat
- Radiant Heating System
Community Details
- No Home Owners Association
- Longs Peak Subdivision
Listing and Financial Details
- Assessor Parcel Number R0478504
Map
Home Values in the Area
Average Home Value in this Area
Tax History
| Year | Tax Paid | Tax Assessment Tax Assessment Total Assessment is a certain percentage of the fair market value that is determined by local assessors to be the total taxable value of land and additions on the property. | Land | Improvement |
|---|---|---|---|---|
| 2025 | $4,347 | $50,552 | $2,312 | $48,240 |
| 2024 | $4,347 | $50,552 | $2,312 | $48,240 |
| 2022 | $3,524 | $36,745 | $2,398 | $34,347 |
| 2021 | $3,623 | $37,802 | $2,467 | $35,335 |
| 2020 | $3,600 | $37,552 | $2,467 | $35,085 |
| 2019 | $3,498 | $37,552 | $2,467 | $35,085 |
| 2018 | $3,577 | $36,403 | $2,484 | $33,919 |
| 2017 | $3,155 | $36,403 | $2,484 | $33,919 |
| 2016 | $2,900 | $32,461 | $2,746 | $29,715 |
| 2015 | $2,888 | $32,460 | $2,750 | $29,710 |
| 2014 | $2,024 | $21,760 | $2,750 | $19,010 |
Property History
| Date | Event | Price | Change | Sq Ft Price |
|---|---|---|---|---|
| 04/03/2025 04/03/25 | For Sale | $1,200,000 | +57.9% | $332 / Sq Ft |
| 11/10/2020 11/10/20 | Off Market | $760,000 | -- | -- |
| 08/12/2020 08/12/20 | Sold | $760,000 | -4.8% | $186 / Sq Ft |
| 05/01/2020 05/01/20 | For Sale | $798,000 | -- | $195 / Sq Ft |
Deed History
| Date | Type | Sale Price | Title Company |
|---|---|---|---|
| Quit Claim Deed | -- | None Listed On Document | |
| Quit Claim Deed | -- | None Listed On Document | |
| Interfamily Deed Transfer | -- | Land Title Guarantee | |
| Special Warranty Deed | $760,000 | Land Title Guarantee | |
| Interfamily Deed Transfer | -- | Land Title Guarantee Company | |
| Interfamily Deed Transfer | -- | None Available | |
| Warranty Deed | $412,500 | None Available | |
| Interfamily Deed Transfer | -- | -- | |
| Warranty Deed | $230,000 | Stewart Title | |
| Interfamily Deed Transfer | -- | -- |
Mortgage History
| Date | Status | Loan Amount | Loan Type |
|---|---|---|---|
| Previous Owner | $12,000 | Credit Line Revolving | |
| Previous Owner | $306,000 | New Conventional | |
| Previous Owner | $460,000 | New Conventional | |
| Previous Owner | $250,000 | Unknown | |
| Previous Owner | $135,000 | New Conventional | |
| Previous Owner | $41,250 | Unknown | |
| Previous Owner | $330,000 | Purchase Money Mortgage | |
| Previous Owner | $310,000 | Fannie Mae Freddie Mac | |
| Previous Owner | $212,000 | Unknown | |
| Previous Owner | $210,000 | Unknown | |
| Previous Owner | $30,000 | Unknown | |
| Previous Owner | $183,000 | No Value Available | |
| Previous Owner | $184,000 | No Value Available | |
| Previous Owner | $153,400 | Unknown | |
| Previous Owner | $184,500 | Unknown | |
| Closed | $184,500 | No Value Available |
Similar Homes in Berthoud, CO
Source: IRES MLS
MLS Number: 1030100
APN: 94143-10-010
- 0 SW Corner Weld County Roads 42 & 7 Unit REC5433596
- 650 Lake Ave
- 730 6th St
- 845 10th St
- 932 Welch Ave
- 1065 6th St
- 1011 Mountain Ave
- 4937 Bunyan Ave
- 1031 N 4th St
- 899 Winding Brook Dr
- 1 Bimson Ave
- 2 Bimson Ave
- 644 Munson Ct
- 145 Welch Ave
- 117 Welch Ave
- 614 Munson Ct
- 224 N 2nd St
- 1121 Jefferson Dr
- 580 Mount Massive St
- 207 Sioux Dr
