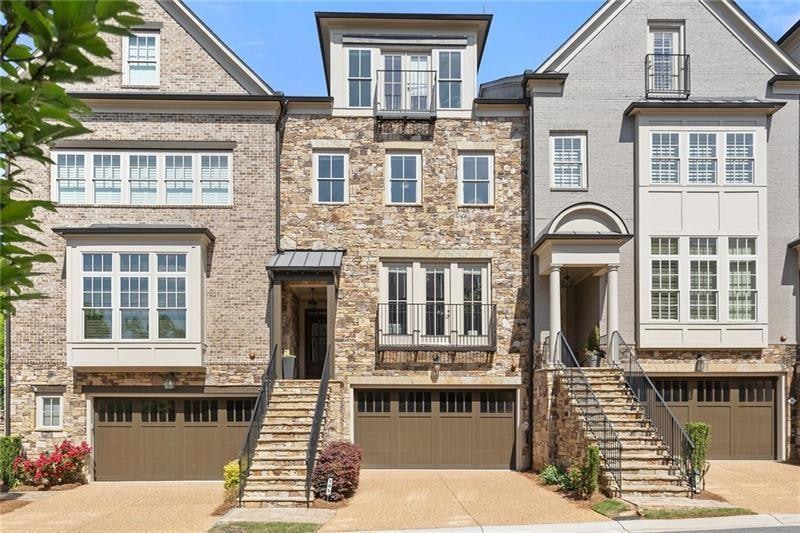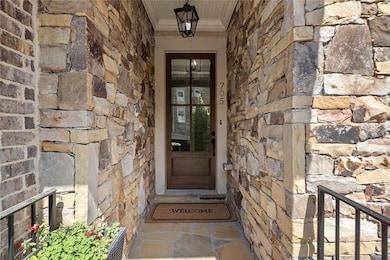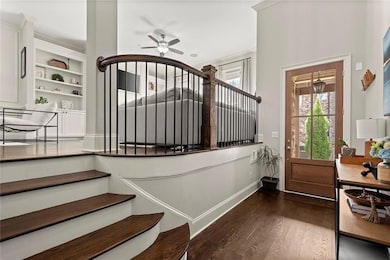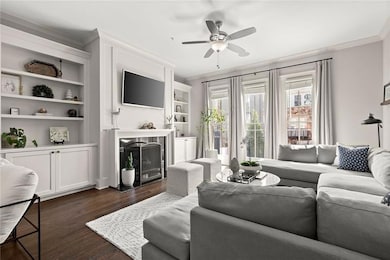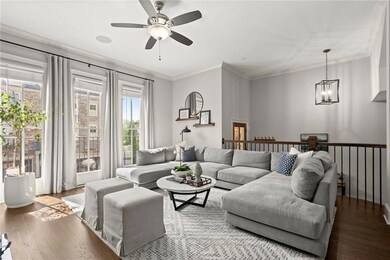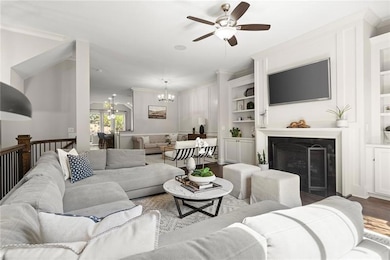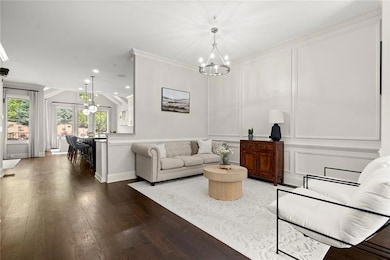Welcome to a rare opportunity within the gates of Abbington at Wildwood, where refined living meets natural beauty. This exceptional townhome offers private community access to the scenic Cochran Shoals Trail, leading directly to the Chattahoochee River National Recreation Area—perfect for morning jogs, peaceful strolls, and weekend bike rides, all just moments from your doorstep.Crafted by the esteemed JW Collection, this better-than-new residence has elevator access to all floors and is distinguished in the community by its rare and highly desirable top-level retreat—an exclusive feature found in only a select few homes. This elevated sanctuary includes a spacious media room, custom wet bar, private guest suite with en-suite bath, and a covered terrace with an expansive stone fireplace—a truly exceptional setting for elevated indoor-outdoor entertaining.Throughout the home, every detail has been thoughtfully curated. The chef’s kitchen is a true centerpiece, boasting a massive center island with top-of-the-line quartz countertops, a 6-burner gas range with hood, custom built-in Thermador refrigerator, wine fridge, walk-in pantry, and elegant custom, ceiling-height white shaker cabinetry. The open layout with soaring ceilings and gorgeous hardwood floors throughout flows gracefully into the keeping room, breakfast room, formal dining space, and light-filled family room, complete with a white-mantled gas fireplace and built-in bookcases. Just beyond the sunny, window-clad breakfast room off the kitchen is a private deck with park-like setting views—perfect for grilling and dining al fresco.The king-sized primary suite is a serene escape, featuring hardwood flooring and an additional seating area. The 5-piece ensuite spa-inspired bathroom offers quartz countertop double vanities, designer tile, a frameless glass shower, a separate soaking tub, a dedicated makeup vanity, and a custom walk-in closet with direct access to the laundry room.This level also has an additional spacious guest suite with a fabulous ensuite bath, providing an ideal retreat for visitors or family members.On the terrace level, enjoy flexible living with a mudroom, private guest suite, full bath, and a versatile office or flex space enclosed with barn doors. The deep two-car garage includes built-in storage and a dedicated workshop area—blending functionality with refined comfort.Step outside to a flat, fenced, green grassy backyard oasis, perfect for your pups or a charming little garden. The yard is meticulously maintained by the HOA, offering low-maintenance living with plenty of outdoor space to enjoy.Situated in prime 30339, enjoy low Cobb County taxes with homestead and senior property tax exemptions, all while being just a stone’s throw from the excitement of The Battery and Truist Park, Windy Hill Athletic Club, Historic Downtown Vinings, and major interstates I-75 and I-285. You'll love the unbeatable access to Buckhead, Sandy Springs, Midtown, and Hartsfield-Jackson International Airport.This extraordinary home presents a rare opportunity to own one of the community’s most coveted residences—where timeless design, luxury living, and natural serenity come together.

