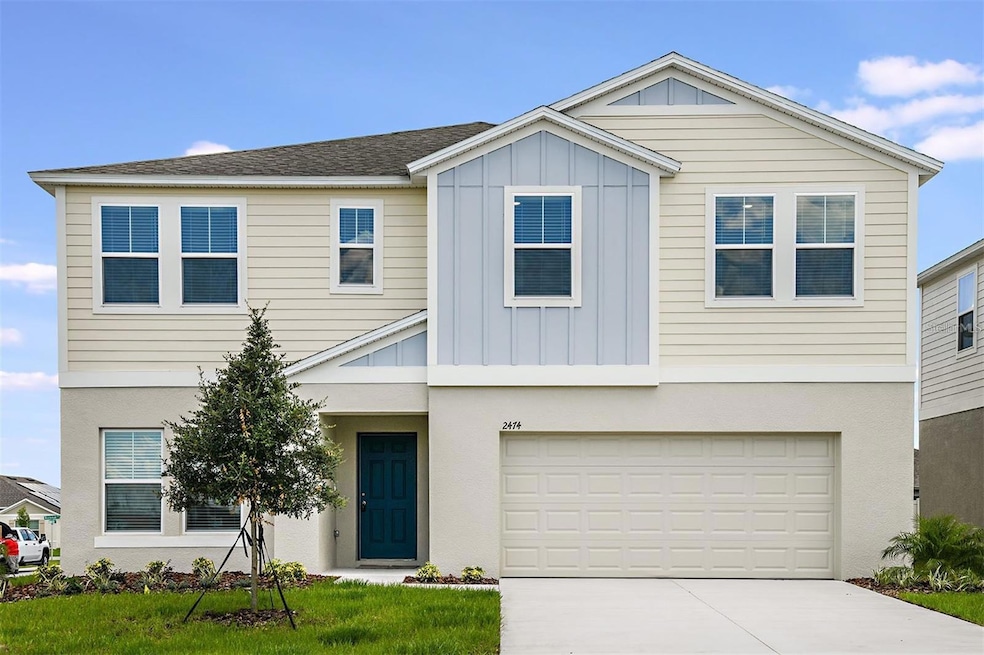
705 Ambleside Dr Haines City, FL 33844
6
Beds
3.5
Baths
3,814
Sq Ft
5,662
Sq Ft Lot
Highlights
- New Construction
- High Ceiling
- Stone Countertops
- Open Floorplan
- Great Room
- Community Pool
About This Home
As of March 2025under construction
Home Details
Home Type
- Single Family
Year Built
- Built in 2024 | New Construction
Lot Details
- 5,662 Sq Ft Lot
- West Facing Home
HOA Fees
- $51 Monthly HOA Fees
Parking
- 3 Car Attached Garage
Home Design
- Bi-Level Home
- Slab Foundation
- Shingle Roof
- Block Exterior
- Stucco
Interior Spaces
- 3,814 Sq Ft Home
- Open Floorplan
- High Ceiling
- Sliding Doors
- Great Room
- In Wall Pest System
Kitchen
- Microwave
- Dishwasher
- Stone Countertops
- Disposal
Flooring
- Carpet
- Luxury Vinyl Tile
Bedrooms and Bathrooms
- 6 Bedrooms
- Walk-In Closet
Laundry
- Laundry Room
- Dryer
- Washer
Schools
- Sandhill Elementary School
- Lake Gibson Middle/Junio School
- Haines City Senior High School
Utilities
- Central Heating and Cooling System
Listing and Financial Details
- Legal Lot and Block 21 / 11
- Assessor Parcel Number 27-27-26-758516-011210
- $2,388 per year additional tax assessments
Community Details
Overview
- Prime Community Management, Llc Association
- Built by Casa Fresca Homes
- Bradbury Creek Subdivision, Mariana Floorplan
Recreation
- Community Playground
- Community Pool
Map
Create a Home Valuation Report for This Property
The Home Valuation Report is an in-depth analysis detailing your home's value as well as a comparison with similar homes in the area
Home Values in the Area
Average Home Value in this Area
Property History
| Date | Event | Price | Change | Sq Ft Price |
|---|---|---|---|---|
| 03/21/2025 03/21/25 | Sold | $499,990 | 0.0% | $131 / Sq Ft |
| 03/21/2025 03/21/25 | For Sale | $499,990 | 0.0% | $131 / Sq Ft |
| 03/17/2025 03/17/25 | Pending | -- | -- | -- |
| 03/14/2025 03/14/25 | Sold | $499,999 | 0.0% | $131 / Sq Ft |
| 01/17/2025 01/17/25 | Price Changed | $499,999 | -1.9% | $131 / Sq Ft |
| 12/23/2024 12/23/24 | Price Changed | $509,795 | 0.0% | $134 / Sq Ft |
| 10/04/2024 10/04/24 | Price Changed | $509,995 | -0.5% | $134 / Sq Ft |
| 09/18/2024 09/18/24 | For Sale | $512,490 | -- | $134 / Sq Ft |
| 01/03/2023 01/03/23 | Pending | -- | -- | -- |
Source: Stellar MLS
Tax History
| Year | Tax Paid | Tax Assessment Tax Assessment Total Assessment is a certain percentage of the fair market value that is determined by local assessors to be the total taxable value of land and additions on the property. | Land | Improvement |
|---|---|---|---|---|
| 2023 | -- | $3,188 | $3,188 | -- |
Source: Public Records
Mortgage History
| Date | Status | Loan Amount | Loan Type |
|---|---|---|---|
| Open | $499,999 | VA | |
| Closed | $499,999 | VA |
Source: Public Records
Deed History
| Date | Type | Sale Price | Title Company |
|---|---|---|---|
| Special Warranty Deed | $500,000 | Sunset Park Title | |
| Special Warranty Deed | $500,000 | Sunset Park Title |
Source: Public Records
Similar Homes in the area
Source: Stellar MLS
MLS Number: J987012
APN: 27-27-26-758516-011210
Nearby Homes
- 725 Ambleside Dr
- 1784 Frogmore Ave
- 1708 Frogmore Ave
- 1780 Frogmore Ave
- 1776 Frogmore Ave
- 1592 Ellesmere Ave
- 1772 Frogmore Ave
- 1768 Frogmore Ave
- 1764 Frogmore Ave
- 1596 Ellesmere Ave
- 1600 Ellesmere Ave
- 1604 Ellesmere Ave
- 1608 Ellesmere Ave
- 1612 Ellesmere Ave
- 1616 Ellesmere Ave
- 1520 Ellesmere Ave
- 1528 Ellesmere Ave
- 1620 Ellesmere Ave
- 1737 Frogmore Ave
- 1729 Frogmore Ave
