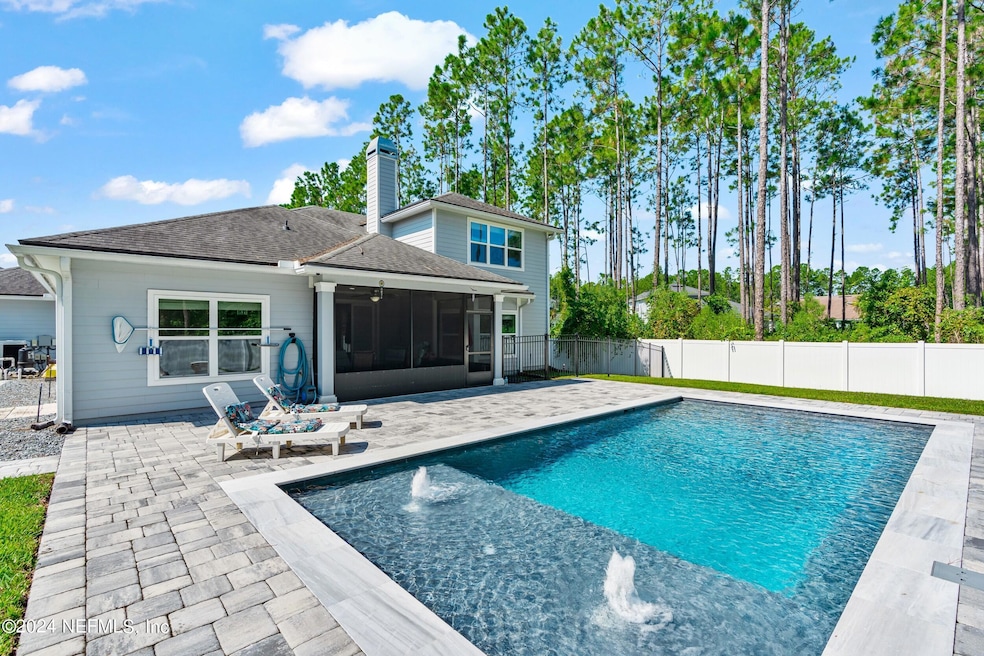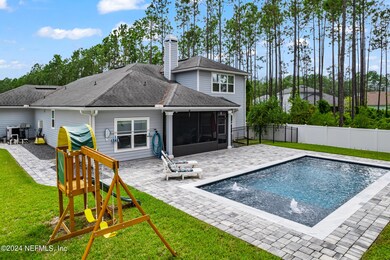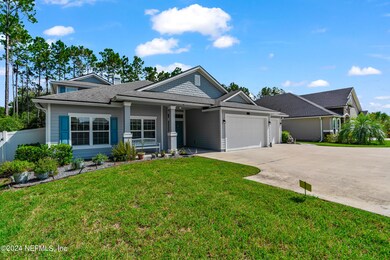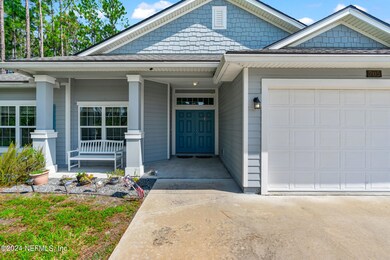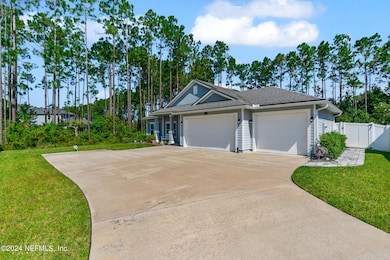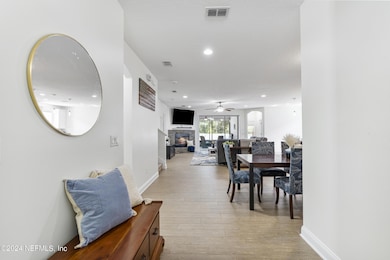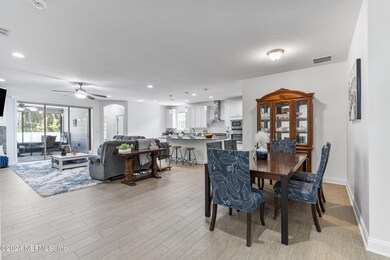
705 Bent Creek Dr Saint Johns, FL 32259
Estimated payment $4,869/month
Highlights
- Views of Preserve
- Open Floorplan
- Outdoor Kitchen
- Creekside High School Rated A
- Contemporary Architecture
- Screened Porch
About This Home
Welcome! This open floor plan home boast 6 bedrooms including a loft, 4 full baths, a 3 car garage and a beautiful heated pool. This home is perfect for entertaining; with its long private driveway, plenty of guests can come visit and the loft upstairs has a bathroom and closet, making it useful as a in-law suite or a guest bedroom. Off from the main entrance, its master bedroom has a spacious walk-in closet and a garden tub in the bathroom. The kitchen overlooks the living and dining room combo and has granite countertops, stainless steel appliances and high cabinets. The screened in lanai is wired with gas and water for an outdoor kitchen and overlooks the beautiful pool. The fenced in backyard does have a small pet area as well. Owner recently added a UV air handler, leaf filter/gutter covers, a whole home water softener system and got the interior painted. Home is walking distance to Veterans Park! NO CDD!
Home Details
Home Type
- Single Family
Est. Annual Taxes
- $8,310
Year Built
- Built in 2018 | Remodeled
Lot Details
- 0.36 Acre Lot
- Back Yard Fenced
- Front and Back Yard Sprinklers
HOA Fees
- $75 Monthly HOA Fees
Parking
- 3 Car Attached Garage
Home Design
- Contemporary Architecture
- Shingle Roof
- Concrete Siding
Interior Spaces
- 2,821 Sq Ft Home
- 2-Story Property
- Open Floorplan
- Ceiling Fan
- Gas Fireplace
- Entrance Foyer
- Screened Porch
- Views of Preserve
- Front Loading Washer
Kitchen
- Breakfast Bar
- Convection Oven
- Gas Cooktop
- Microwave
- Ice Maker
- Dishwasher
- Kitchen Island
- Disposal
Flooring
- Carpet
- Tile
Bedrooms and Bathrooms
- 6 Bedrooms
- Split Bedroom Floorplan
- Walk-In Closet
- In-Law or Guest Suite
- 4 Full Bathrooms
- Bathtub With Separate Shower Stall
Home Security
- Security System Owned
- Security Lights
- Fire and Smoke Detector
Outdoor Features
- Outdoor Kitchen
Schools
- Patriot Oaks Academy Elementary And Middle School
- Creekside High School
Utilities
- Central Air
- Heating Available
- Natural Gas Connected
- Natural Gas Water Heater
- Water Softener is Owned
Listing and Financial Details
- Assessor Parcel Number 0096510440
Community Details
Overview
- Association fees include trash
- Durbin Creek Estates Subdivision
Recreation
- Community Playground
Map
Home Values in the Area
Average Home Value in this Area
Tax History
| Year | Tax Paid | Tax Assessment Tax Assessment Total Assessment is a certain percentage of the fair market value that is determined by local assessors to be the total taxable value of land and additions on the property. | Land | Improvement |
|---|---|---|---|---|
| 2024 | $8,310 | $629,673 | $150,000 | $479,673 |
| 2023 | $8,310 | $634,648 | $125,000 | $509,648 |
| 2022 | $5,185 | $425,981 | $0 | $0 |
| 2021 | $4,535 | $366,120 | $0 | $0 |
| 2020 | $4,520 | $361,065 | $0 | $0 |
| 2019 | $4,611 | $352,947 | $0 | $0 |
| 2018 | $1,133 | $64,500 | $0 | $0 |
| 2017 | $0 | $5,213 | $5,213 | $0 |
Property History
| Date | Event | Price | Change | Sq Ft Price |
|---|---|---|---|---|
| 04/01/2025 04/01/25 | Price Changed | $735,000 | -0.7% | $261 / Sq Ft |
| 02/11/2025 02/11/25 | Price Changed | $740,000 | -1.2% | $262 / Sq Ft |
| 02/01/2025 02/01/25 | Price Changed | $749,000 | -0.1% | $266 / Sq Ft |
| 01/03/2025 01/03/25 | Price Changed | $749,999 | 0.0% | $266 / Sq Ft |
| 10/15/2024 10/15/24 | Price Changed | $750,000 | -1.3% | $266 / Sq Ft |
| 09/25/2024 09/25/24 | Price Changed | $760,000 | -1.3% | $269 / Sq Ft |
| 09/14/2024 09/14/24 | Price Changed | $770,000 | -0.6% | $273 / Sq Ft |
| 08/24/2024 08/24/24 | For Sale | $775,000 | +9.0% | $275 / Sq Ft |
| 12/17/2023 12/17/23 | Off Market | $711,000 | -- | -- |
| 02/18/2022 02/18/22 | Sold | $711,000 | +3.2% | $252 / Sq Ft |
| 01/20/2022 01/20/22 | For Sale | $689,000 | -- | $244 / Sq Ft |
| 01/18/2022 01/18/22 | Pending | -- | -- | -- |
Deed History
| Date | Type | Sale Price | Title Company |
|---|---|---|---|
| Quit Claim Deed | -- | None Listed On Document | |
| Warranty Deed | $711,000 | River City Title | |
| Interfamily Deed Transfer | -- | None Available | |
| Warranty Deed | $448,740 | Df Title Llc |
Mortgage History
| Date | Status | Loan Amount | Loan Type |
|---|---|---|---|
| Previous Owner | $719,176 | VA | |
| Previous Owner | $358,992 | New Conventional |
Similar Homes in Saint Johns, FL
Source: realMLS (Northeast Florida Multiple Listing Service)
MLS Number: 2043552
APN: 009651-0440
- 527 Pine Haven Dr
- 324 Sparrow Branch Cir
- 2049 S Jimmy Ln
- 298 Pine Haven Dr
- 220 Pine Haven Dr
- 152 Pine Haven Dr
- 4716 E Catbrier Ct
- 2708 Caldar Ct
- 3812 W Glendale Ct
- 92 Sugar Sand Ln
- 54 Sugar Sand Ln
- 745 Austin Place
- 4413 N Pennycress Place
- 1924 Barham Ct
- 733 Austin Place
- 21 Mollusk Rd
- 4140 Lonicera Loop
- 1925 Barham Ct
- 145 Sugar Sand Ln
- 200 Gladstone Ct
