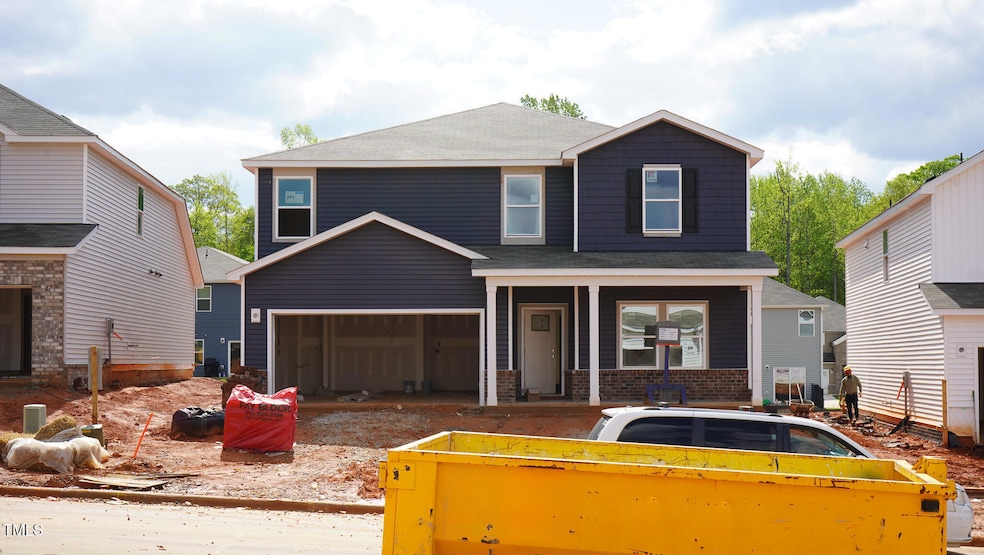
705 Deschutes Dr Garner, NC 27529
Estimated payment $3,448/month
Highlights
- New Construction
- Open Floorplan
- Traditional Architecture
- Bryan Road Elementary Rated A
- Clubhouse
- Main Floor Bedroom
About This Home
Brand New Energy Efficient Home!
Enjoy effortless living in this thoughtfully designed floor plan, featuring versatile main-level with a flex room and guest suite. The second floor presents a private & spacious primary suite, 3 bedrooms, and a loft. This home showcases designer touches throughout, including slate cabinetry, white quartz countertops, warm taupe EVP flooring, and soft gray carpet—part of our elegant Radiant Package.
Located in a prime spot just minutes from downtown Raleigh, I-40, and White Oak Crossing, convenience is right at your doorstep. Community amenities include a sparkling swimming pool, recreation center, and scenic walking trails.
Built with cutting-edge, energy-efficient features, this home is designed to help you save more, breathe easier, and live more comfortably—all with peace of mind.
Home Details
Home Type
- Single Family
Year Built
- Built in 2025 | New Construction
Lot Details
- 6,098 Sq Ft Lot
- Lot Dimensions are 51x130x51x130
- Landscaped
- Cleared Lot
HOA Fees
- $65 Monthly HOA Fees
Parking
- 2 Car Attached Garage
- Front Facing Garage
- Private Driveway
- 2 Open Parking Spaces
Home Design
- Home is estimated to be completed on 5/20/25
- Traditional Architecture
- Brick Veneer
- Slab Foundation
- Frame Construction
- Spray Foam Insulation
- Shingle Roof
- Shake Siding
- Vinyl Siding
Interior Spaces
- 2,674 Sq Ft Home
- 2-Story Property
- Open Floorplan
- Smooth Ceilings
- High Ceiling
- Insulated Windows
- Family Room
- Combination Kitchen and Dining Room
- Home Office
- Loft
- Neighborhood Views
- Pull Down Stairs to Attic
Kitchen
- Built-In Oven
- Gas Oven
- Built-In Gas Range
- Microwave
- Dishwasher
- Stainless Steel Appliances
- Kitchen Island
- Quartz Countertops
- Disposal
Flooring
- Carpet
- Luxury Vinyl Tile
Bedrooms and Bathrooms
- 5 Bedrooms
- Main Floor Bedroom
- Walk-In Closet
- 3 Full Bathrooms
- Double Vanity
- Low Flow Plumbing Fixtures
- Bathtub with Shower
- Shower Only
- Walk-in Shower
Laundry
- Laundry Room
- Laundry on upper level
- Washer and Dryer
Home Security
- Indoor Smart Camera
- Smart Thermostat
- Fire and Smoke Detector
Eco-Friendly Details
- ENERGY STAR Qualified Appliances
- Energy-Efficient Windows with Low Emissivity
- Energy-Efficient Construction
- Energy-Efficient HVAC
- Energy-Efficient Lighting
- Energy-Efficient Insulation
- Energy-Efficient Thermostat
- Ventilation
Schools
- Aversboro Elementary School
- East Garner Middle School
- South Garner High School
Utilities
- ENERGY STAR Qualified Air Conditioning
- Zoned Heating and Cooling
- Heat Pump System
- Gas Water Heater
- Cable TV Available
Listing and Financial Details
- Home warranty included in the sale of the property
- Assessor Parcel Number 0522279
Community Details
Overview
- Association fees include ground maintenance
- Ppm Association, Phone Number (984) 343-1025
- Built by Meritage Homes
- Oak Manor Subdivision, Chatham Floorplan
Amenities
- Clubhouse
Recreation
- Community Pool
- Trails
Map
Home Values in the Area
Average Home Value in this Area
Property History
| Date | Event | Price | Change | Sq Ft Price |
|---|---|---|---|---|
| 04/21/2025 04/21/25 | For Sale | $514,000 | -- | $192 / Sq Ft |
Similar Homes in the area
Source: Doorify MLS
MLS Number: 10090706
- 701 Deschutes Dr
- 709 Deschutes Dr
- 700 Deschutes Dr
- 708 Deschutes Dr
- 161 Klamath Dr
- 165 Klamath Dr
- 157 Klamath Dr
- 721 Deschutes Dr
- 169 Klamath Dr
- 153 Klamath Dr
- 724 Deschutes Dr
- 728 Deschutes Dr
- 111 Kim Bark Path
- 111 Laporte Path
- 176 Belleforte Park Cir
- 105 Scoville Rd
- 159 Yellow River Way
- 127 Vulcan St
- 131 Vulcan St
- 135 Vulcan St
