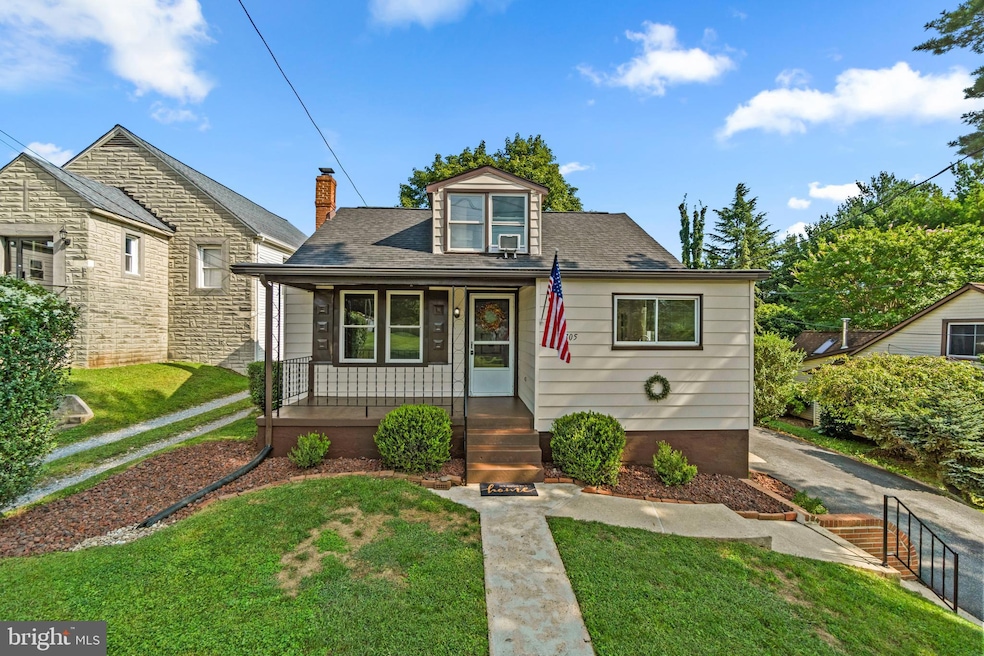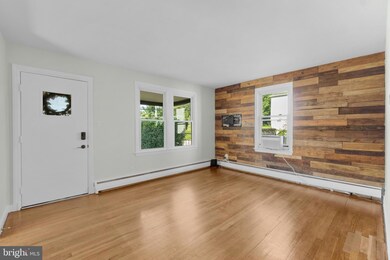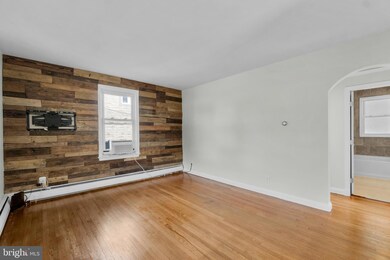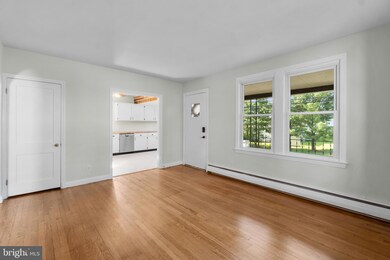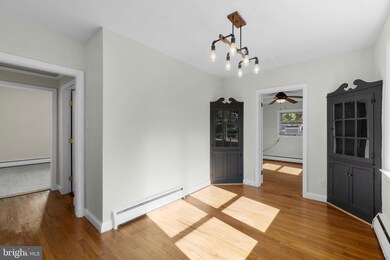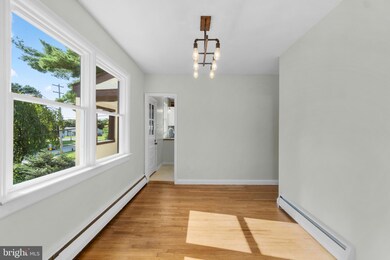
705 E Ridgeville Blvd Mount Airy, MD 21771
Highlights
- View of Trees or Woods
- Cape Cod Architecture
- Traditional Floor Plan
- Mount Airy Elementary School Rated A-
- Wooded Lot
- Solid Hardwood Flooring
About This Home
As of December 2024Welcome to 705 E Ridgeville Boulevard, a delightful 3 bedroom, 1 bathroom home nestled in a serene neighborhood, highly desirable location. This well maintained property offers a perfect blend of comfort and style, featuring a spacious living area with abundant natural light, a modern kitchen with updated appliances, and a cozy dining space ideal for family gatherings. The primary suite is a true retreat to separate yourself from the noise of daily life, while boasting ample closet space. Outside, you’ll find a beautifully landscaped yard with a private patio, perfect for relaxing or hosting fall barbecues backing to trees. Or sit outside on your covered front porch enjoying a coffee, tea, or cocktail, with all the nearby amenities that make this home both functional and convenient. Don’t miss the opportunity to make this charming residence your own. Contact us today to schedule a viewing! Seller is buyer broker/agent friendly, negotiated at time of offer. Ask seller agent about details.
UPDATES:
2016 - New Vinyl Privacy Fence
2016 - New Stainless Steel Appliances
2018 - Accent Wall in Living Room
2019 - New Water Heater
2020 - New Shed Roof
2020 - New Rear Brick Patio
2023 - New Roof Architectural Shingle Lifetime Warranty Transferrable to Buyer 2024 - New Front Upper Level Windows + Dining Room Windows
2024 - Fresh Powerwash
2024 - Fresh Exterior Paint to Foundation, Trim, Railings + Porches/Exterior Steps 2024 - Fresh Painted Shed
2024 - Fresh Red Lava Rock in Mulch Beds
2024 - Fresh Paint All Interior including Trim, Kitchen Cabinets, Basement Floor 2024 - New Kitchen Floor
2024 - New Countertop
2024 - New Kitchen Double Sink
2024 - New Smoke Detectors
2024 - Repolished Hardwood Floors Main Level
Home Details
Home Type
- Single Family
Est. Annual Taxes
- $2,929
Year Built
- Built in 1949 | Remodeled in 2024
Lot Details
- 0.3 Acre Lot
- Privacy Fence
- Vinyl Fence
- Landscaped
- Extensive Hardscape
- Level Lot
- Open Lot
- Wooded Lot
- Backs to Trees or Woods
- Back Yard Fenced and Front Yard
- Property is in very good condition
- Property is zoned RE
Property Views
- Woods
- Garden
Home Design
- Cape Cod Architecture
- Colonial Architecture
- Traditional Architecture
- Permanent Foundation
- Architectural Shingle Roof
- Asphalt Roof
- Aluminum Siding
- Chimney Cap
Interior Spaces
- Property has 3 Levels
- Traditional Floor Plan
- Built-In Features
- Ceiling Fan
- Double Pane Windows
- Replacement Windows
- Insulated Windows
- Window Treatments
- Window Screens
- Living Room
- Combination Kitchen and Dining Room
- Attic
Kitchen
- Eat-In Country Kitchen
- Self-Cleaning Oven
- Stove
- Built-In Microwave
- Ice Maker
- Dishwasher
- Stainless Steel Appliances
- Upgraded Countertops
Flooring
- Solid Hardwood
- Carpet
Bedrooms and Bathrooms
- 1 Full Bathroom
- Bathtub with Shower
Laundry
- Laundry Room
- Dryer
- Washer
Improved Basement
- Walk-Up Access
- Connecting Stairway
- Interior and Side Basement Entry
- Drainage System
- Sump Pump
- Drain
- Laundry in Basement
Home Security
- Storm Doors
- Carbon Monoxide Detectors
- Fire and Smoke Detector
- Flood Lights
Parking
- 4 Parking Spaces
- 4 Driveway Spaces
Outdoor Features
- Patio
- Exterior Lighting
- Shed
- Playground
- Rain Gutters
- Porch
Schools
- Parr's Ridge Elementary School
- Mt. Airy Middle School
- South Carroll High School
Utilities
- Window Unit Cooling System
- Heating System Uses Oil
- Vented Exhaust Fan
- Hot Water Baseboard Heater
- Water Dispenser
- Oil Water Heater
- Phone Available
- Cable TV Available
Community Details
- No Home Owners Association
Listing and Financial Details
- Assessor Parcel Number 0713005028
Map
Home Values in the Area
Average Home Value in this Area
Property History
| Date | Event | Price | Change | Sq Ft Price |
|---|---|---|---|---|
| 12/13/2024 12/13/24 | Sold | $370,000 | +1.4% | $299 / Sq Ft |
| 10/19/2024 10/19/24 | Pending | -- | -- | -- |
| 10/16/2024 10/16/24 | Price Changed | $365,000 | 0.0% | $295 / Sq Ft |
| 10/16/2024 10/16/24 | For Sale | $365,000 | -2.7% | $295 / Sq Ft |
| 09/29/2024 09/29/24 | Pending | -- | -- | -- |
| 09/06/2024 09/06/24 | For Sale | $375,000 | +102.7% | $303 / Sq Ft |
| 05/25/2016 05/25/16 | Sold | $185,000 | -7.5% | $200 / Sq Ft |
| 04/15/2016 04/15/16 | Pending | -- | -- | -- |
| 02/05/2016 02/05/16 | For Sale | $199,990 | +11.1% | $216 / Sq Ft |
| 01/10/2013 01/10/13 | Sold | $180,000 | -2.7% | $65 / Sq Ft |
| 11/12/2012 11/12/12 | Pending | -- | -- | -- |
| 10/04/2012 10/04/12 | For Sale | $184,900 | -- | $67 / Sq Ft |
Tax History
| Year | Tax Paid | Tax Assessment Tax Assessment Total Assessment is a certain percentage of the fair market value that is determined by local assessors to be the total taxable value of land and additions on the property. | Land | Improvement |
|---|---|---|---|---|
| 2024 | $2,838 | $216,300 | $109,200 | $107,100 |
| 2023 | $2,673 | $208,367 | $0 | $0 |
| 2022 | $2,571 | $200,433 | $0 | $0 |
| 2021 | $4,990 | $192,500 | $89,200 | $103,300 |
| 2020 | $2,449 | $188,967 | $0 | $0 |
| 2019 | $2,404 | $185,433 | $0 | $0 |
| 2018 | $2,333 | $181,900 | $89,200 | $92,700 |
| 2017 | $2,327 | $181,433 | $0 | $0 |
| 2016 | -- | $180,967 | $0 | $0 |
| 2015 | -- | $180,500 | $0 | $0 |
| 2014 | -- | $180,500 | $0 | $0 |
Mortgage History
| Date | Status | Loan Amount | Loan Type |
|---|---|---|---|
| Open | $363,298 | FHA | |
| Closed | $363,298 | FHA | |
| Previous Owner | $190,231 | New Conventional | |
| Previous Owner | $171,000 | New Conventional | |
| Previous Owner | $285,000 | Credit Line Revolving | |
| Previous Owner | $10,000 | Unknown |
Deed History
| Date | Type | Sale Price | Title Company |
|---|---|---|---|
| Deed | $370,000 | Definitive Title | |
| Deed | $370,000 | Definitive Title | |
| Deed | $185,000 | Commonwealth Land Title Ins | |
| Deed | $180,000 | Hutton Patt Title & Escrow L | |
| Interfamily Deed Transfer | -- | Newlyn Title Assurance Co | |
| Deed | -- | -- |
Similar Homes in Mount Airy, MD
Source: Bright MLS
MLS Number: MDCR2021128
APN: 13-005028
- 709 E Ridgeville Blvd
- 714 Festival Ave
- 906 Parade Ln
- 7884 Bennett Branch Rd
- 7811 Hill Rd W Unit 74
- 7813 Hill Rd W Unit 76
- 624 Calliope Way
- 302 Troon Cir
- 505 Park Ave
- 802 N Main St
- 108 Paradise Ave
- 804 N Warfield Dr
- 720 Meadow Field Ct
- 425 Twin Arch Rd
- 689 Ridge Rd
- 1012 Park Ridge Dr
- 1801 Reading Ct
- 715 Horpel Dr
- 2101 Gails Ln
- 718 Robinwood Dr
