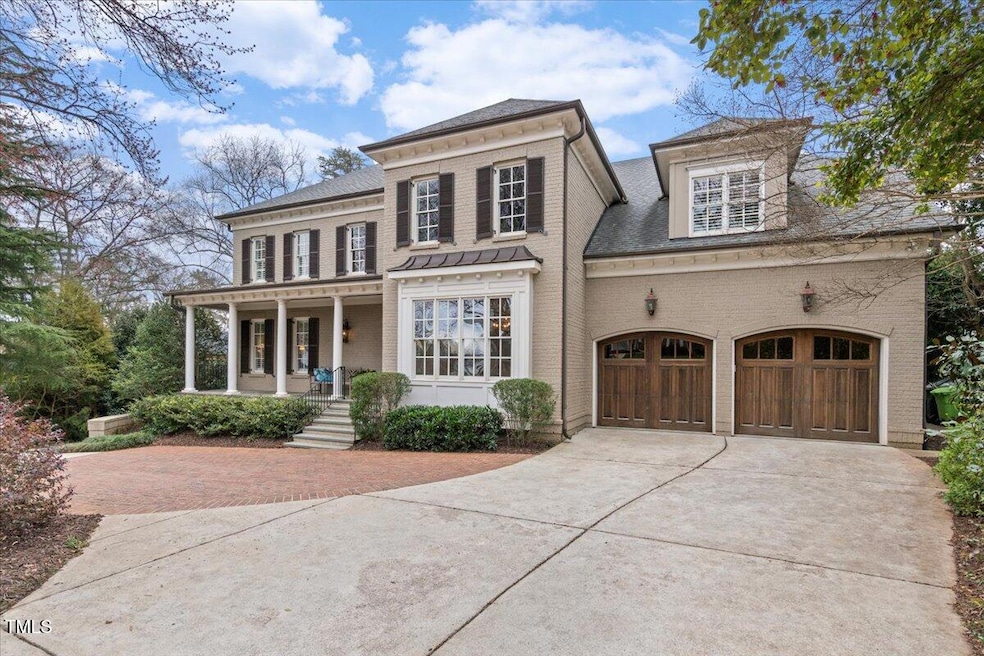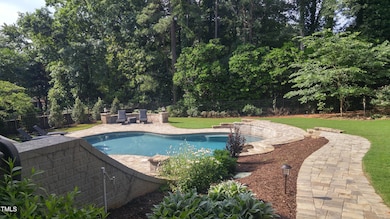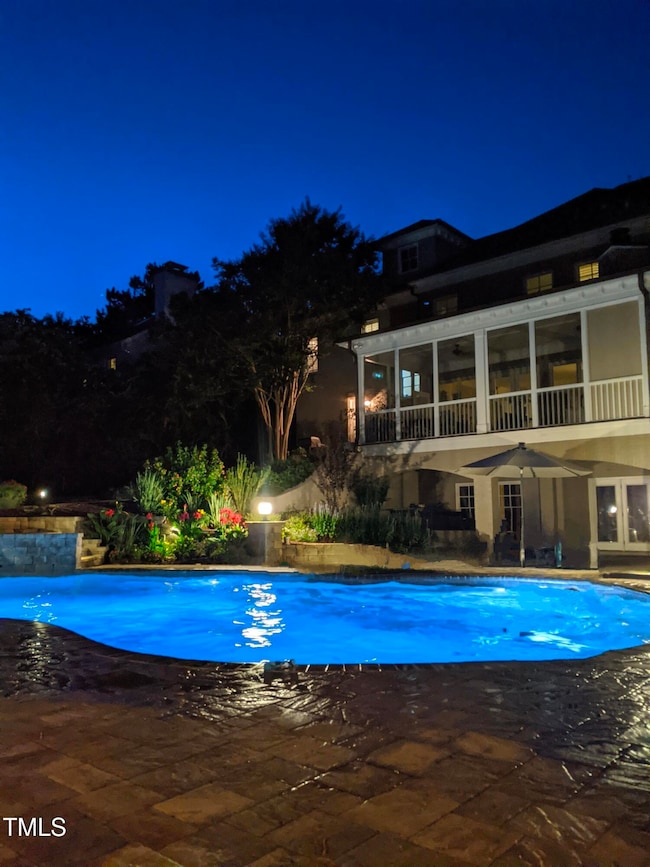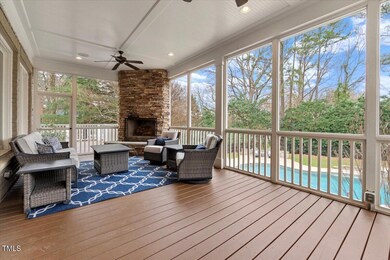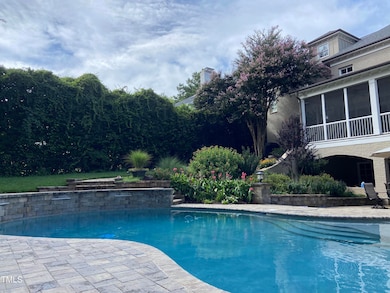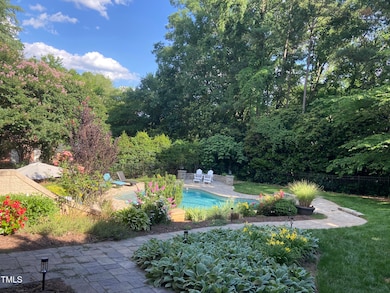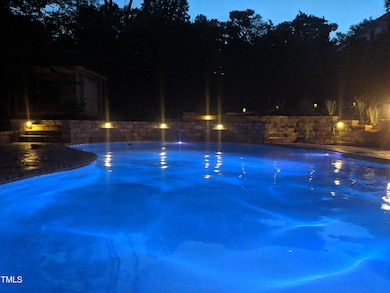
705 Glen Eden Dr Raleigh, NC 27612
Glenwood NeighborhoodEstimated payment $14,589/month
Highlights
- Heated In Ground Pool
- Deck
- Recreation Room
- Lacy Elementary Rated A
- Family Room with Fireplace
- Partially Wooded Lot
About This Home
Meticulously crafted 6,000+ sq ft home, custom-built and designed for builder's personal residence. Every detail has been thoughtfully considered. Enjoy your own private backyard retreat, as well as a xbeautiful saltwater pool with waterfall, surrounded by lush landscaping! Tranquil and private! A rare 4-car attached garage, offers abundant space for vehicles and storage. Enormous full walk-up attic which could be finished as a media room or additional living space. Oversized screened porch with stone fireplace, 2 decks. The lower level features a private entrance, ideal for a mother-in-law suite or guest accommodations. Spray foam insulation throughout entire house ! Be sure to check out the other many special features the home has to offer. ( Features Doc attached)
Centrally located, this home offers the perfect balance of serene suburban living with easy access to all the vibrant amenities the city has to offer. Don't miss the chance to own this exceptional property in one of Raleigh's finest ITB neighborhoods.
Home Details
Home Type
- Single Family
Est. Annual Taxes
- $14,385
Year Built
- Built in 2009
Lot Details
- 0.36 Acre Lot
- Back Yard Fenced
- Landscaped
- Partially Wooded Lot
Parking
- 4 Car Attached Garage
- Basement Garage
- Front Facing Garage
- Side Facing Garage
- Garage Door Opener
- Circular Driveway
- 2 Open Parking Spaces
Home Design
- Traditional Architecture
- Brick Exterior Construction
- Slab Foundation
- Spray Foam Insulation
- Shingle Roof
Interior Spaces
- 3-Story Property
- Central Vacuum
- Bookcases
- Tray Ceiling
- Smooth Ceilings
- High Ceiling
- Ceiling Fan
- Recessed Lighting
- Wood Burning Fireplace
- Gas Log Fireplace
- Stone Fireplace
- Insulated Windows
- Plantation Shutters
- Mud Room
- Entrance Foyer
- Family Room with Fireplace
- 2 Fireplaces
- Breakfast Room
- Dining Room
- Home Office
- Recreation Room
- Screened Porch
- Storage
- Pool Views
Kitchen
- Butlers Pantry
- Self-Cleaning Oven
- Gas Cooktop
- Range Hood
- Warming Drawer
- Microwave
- Ice Maker
- Dishwasher
- Wine Refrigerator
- Granite Countertops
- Quartz Countertops
- Disposal
Flooring
- Wood
- Carpet
- Tile
- Luxury Vinyl Tile
Bedrooms and Bathrooms
- 6 Bedrooms
- Main Floor Bedroom
- Walk-In Closet
- In-Law or Guest Suite
- Private Water Closet
- Separate Shower in Primary Bathroom
- Soaking Tub
- Bathtub with Shower
Laundry
- Laundry Room
- Laundry in multiple locations
- Electric Dryer Hookup
Attic
- Attic Floors
- Permanent Attic Stairs
- Unfinished Attic
Finished Basement
- Interior and Exterior Basement Entry
- Workshop
- Laundry in Basement
- Basement Storage
- Natural lighting in basement
Home Security
- Home Security System
- Fire and Smoke Detector
Pool
- Heated In Ground Pool
- Gunite Pool
- Outdoor Pool
- Saltwater Pool
- Waterfall Pool Feature
Outdoor Features
- Deck
- Patio
- Outdoor Fireplace
- Separate Outdoor Workshop
- Outdoor Storage
- Outdoor Grill
- Rain Gutters
Schools
- Lacy Elementary School
- Oberlin Middle School
- Broughton High School
Utilities
- Cooling System Powered By Gas
- Forced Air Zoned Cooling and Heating System
- Heating System Uses Natural Gas
- Tankless Water Heater
- Gas Water Heater
- High Speed Internet
- Cable TV Available
Community Details
- No Home Owners Association
- Coley Forest Subdivision
Listing and Financial Details
- Assessor Parcel Number 21
Map
Home Values in the Area
Average Home Value in this Area
Tax History
| Year | Tax Paid | Tax Assessment Tax Assessment Total Assessment is a certain percentage of the fair market value that is determined by local assessors to be the total taxable value of land and additions on the property. | Land | Improvement |
|---|---|---|---|---|
| 2024 | $14,385 | $1,654,011 | $665,000 | $989,011 |
| 2023 | $12,872 | $1,179,124 | $360,000 | $819,124 |
| 2022 | $11,959 | $1,179,124 | $360,000 | $819,124 |
| 2021 | $11,493 | $1,179,124 | $360,000 | $819,124 |
| 2020 | $11,283 | $1,179,124 | $360,000 | $819,124 |
| 2019 | $13,881 | $1,196,069 | $255,000 | $941,069 |
| 2018 | $13,088 | $1,196,069 | $255,000 | $941,069 |
| 2017 | $12,410 | $1,190,406 | $255,000 | $935,406 |
| 2016 | $12,148 | $1,190,406 | $255,000 | $935,406 |
| 2015 | -- | $1,072,947 | $342,000 | $730,947 |
| 2014 | $10,554 | $1,072,947 | $342,000 | $730,947 |
Property History
| Date | Event | Price | Change | Sq Ft Price |
|---|---|---|---|---|
| 03/08/2025 03/08/25 | For Sale | $2,399,000 | -- | $396 / Sq Ft |
Deed History
| Date | Type | Sale Price | Title Company |
|---|---|---|---|
| Interfamily Deed Transfer | -- | Servicelink | |
| Interfamily Deed Transfer | -- | Servicelink East | |
| Warranty Deed | $1,199,000 | Attorney | |
| Warranty Deed | $366,000 | None Available |
Mortgage History
| Date | Status | Loan Amount | Loan Type |
|---|---|---|---|
| Open | $903,500 | New Conventional | |
| Closed | $37,900 | Credit Line Revolving | |
| Closed | $959,200 | New Conventional | |
| Previous Owner | $400,000 | New Conventional | |
| Previous Owner | $417,000 | Unknown | |
| Previous Owner | $400,000 | Credit Line Revolving | |
| Previous Owner | $739,500 | Construction | |
| Previous Owner | $274,500 | Purchase Money Mortgage | |
| Previous Owner | $126,250 | Unknown |
Similar Homes in Raleigh, NC
Source: Doorify MLS
MLS Number: 10081038
APN: 0795.16-74-5466-000
- 817 Glen Eden Dr
- 605 Glen Eden Dr
- 2227 Wheeler Rd
- 908 Glen Eden Dr
- 721 Blenheim Dr
- 2405 Coley Forest Place
- 3320 Marblehead Ln
- 3321 Marblehead Ln
- 3204 Cobblestone Ct
- 2117 Buckingham Rd
- 1107 Daleland Dr
- 2701 Ridge Rd
- 1205 Glen Eden Dr
- 2001 Manuel St
- 1201 Bancroft St
- 3601 Swann St
- 3315 Hampton Rd
- 3317 Hampton Rd
- 2820 Glenwood Gardens Ln Unit 101
- 3005 Woodgreen Dr
