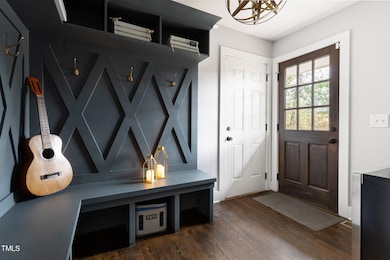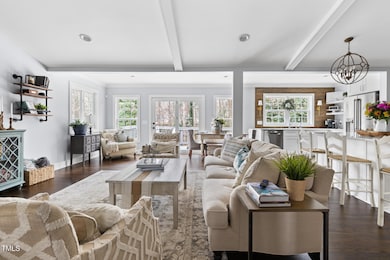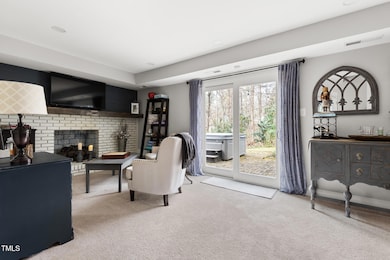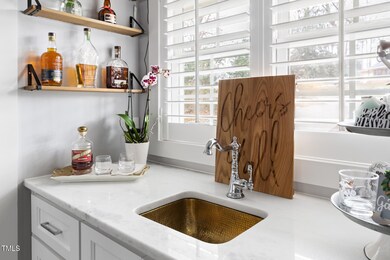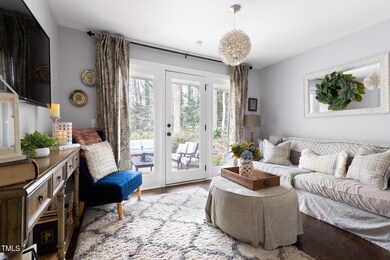
705 Greencove Ct Raleigh, NC 27609
North Hills NeighborhoodHighlights
- Spa
- View of Trees or Woods
- Deck
- Douglas Elementary Rated A-
- 0.58 Acre Lot
- Partially Wooded Lot
About This Home
As of March 2025Welcome to this beautifully and professionally renovated home offering a modern open floor plan that seamlessly blends luxury with functionality. Every inch of this stunning property has been updated to reflect the highest standards, from the gleaming high-end quartzite countertops to the top-of-the-line stainless steel appliances.
The gorgeous chef's kitchen is the heart of the home, featuring a custom hood vent and meticulously crafted dove-tailed, soft-close cabinets, making it a dream for any cooking enthusiast. The space flows effortlessly into the spacious living room and family room, perfect for both relaxing and entertaining.
With 4 generous bedrooms, including a private guest room or in-law suite on the lower level, there is no shortage of space for family and guests. Two laundry areas to choose from. The home also includes a versatile office/bonus space, ideal for a home office, playroom, or personal retreat.
Nestled on a quiet cul-de-sac, large, private lot, this property offers peace and privacy while being conveniently located to all the wonderful shopping and dining in North Hills. Don't miss the garden and chicken coop!!
Home Details
Home Type
- Single Family
Est. Annual Taxes
- $5,723
Year Built
- Built in 1969 | Remodeled
Lot Details
- 0.58 Acre Lot
- No Unit Above or Below
- Cul-De-Sac
- Poultry Coop
- Partially Wooded Lot
- Landscaped with Trees
- Garden
- Back Yard
Parking
- 1 Car Attached Garage
- Inside Entrance
- Front Facing Garage
- Garage Door Opener
- Private Driveway
- 2 Open Parking Spaces
Home Design
- Transitional Architecture
- Brick Veneer
- Brick Foundation
- Slab Foundation
- Architectural Shingle Roof
- Wood Siding
- Lead Paint Disclosure
Interior Spaces
- Multi-Level Property
- Cathedral Ceiling
- Ceiling Fan
- Insulated Windows
- Entrance Foyer
- Views of Woods
Kitchen
- Oven
- Gas Range
- Free-Standing Range
- Range Hood
- Ice Maker
- Dishwasher
- Stainless Steel Appliances
Flooring
- Wood
- Carpet
- Tile
Bedrooms and Bathrooms
- 4 Bedrooms
- Walk-In Closet
- In-Law or Guest Suite
- Bathtub with Shower
Laundry
- Laundry in multiple locations
- Washer and Electric Dryer Hookup
Attic
- Attic Floors
- Pull Down Stairs to Attic
Finished Basement
- Heated Basement
- Crawl Space
- Natural lighting in basement
Home Security
- Home Security System
- Fire and Smoke Detector
Accessible Home Design
- Central Living Area
- Visitable
Outdoor Features
- Spa
- Deck
- Covered patio or porch
- Outdoor Storage
- Rain Gutters
Schools
- Douglas Elementary School
- Carroll Middle School
- Sanderson High School
Utilities
- Forced Air Zoned Heating and Cooling System
- Heat Pump System
- Vented Exhaust Fan
- Water Heater
- Septic System
- Cable TV Available
Community Details
- No Home Owners Association
- Quail Hollow Subdivision
Listing and Financial Details
- Assessor Parcel Number 1716029712
Map
Home Values in the Area
Average Home Value in this Area
Property History
| Date | Event | Price | Change | Sq Ft Price |
|---|---|---|---|---|
| 03/12/2025 03/12/25 | Sold | $890,000 | +0.1% | $340 / Sq Ft |
| 02/10/2025 02/10/25 | Pending | -- | -- | -- |
| 02/07/2025 02/07/25 | For Sale | $889,000 | -- | $339 / Sq Ft |
Tax History
| Year | Tax Paid | Tax Assessment Tax Assessment Total Assessment is a certain percentage of the fair market value that is determined by local assessors to be the total taxable value of land and additions on the property. | Land | Improvement |
|---|---|---|---|---|
| 2024 | $5,724 | $656,791 | $300,000 | $356,791 |
| 2023 | $6,558 | $599,855 | $160,000 | $439,855 |
| 2022 | $6,094 | $599,855 | $160,000 | $439,855 |
| 2021 | $5,857 | $599,855 | $160,000 | $439,855 |
| 2020 | $5,750 | $599,855 | $160,000 | $439,855 |
| 2019 | $3,889 | $333,883 | $130,000 | $203,883 |
| 2018 | $3,224 | $293,265 | $130,000 | $163,265 |
| 2017 | $3,071 | $293,265 | $130,000 | $163,265 |
| 2016 | $3,008 | $293,265 | $130,000 | $163,265 |
| 2015 | $2,618 | $250,924 | $88,000 | $162,924 |
| 2014 | $2,484 | $250,924 | $88,000 | $162,924 |
Mortgage History
| Date | Status | Loan Amount | Loan Type |
|---|---|---|---|
| Open | $600,000 | New Conventional | |
| Closed | $600,000 | New Conventional | |
| Previous Owner | $474,000 | New Conventional | |
| Previous Owner | $479,900 | Adjustable Rate Mortgage/ARM | |
| Previous Owner | $130,000 | Unknown | |
| Previous Owner | $280,000 | Commercial | |
| Previous Owner | $150,000 | Commercial |
Deed History
| Date | Type | Sale Price | Title Company |
|---|---|---|---|
| Warranty Deed | $890,000 | None Listed On Document | |
| Warranty Deed | $890,000 | None Listed On Document | |
| Warranty Deed | $600,000 | None Available | |
| Warranty Deed | $280,000 | None Available |
Similar Homes in Raleigh, NC
Source: Doorify MLS
MLS Number: 10075339
APN: 1716.13-02-9712-000
- 505 Harvard St
- 4812 Latimer Rd
- 4209 Converse Dr
- 4812 Stonehill Dr
- 317 Compton Rd
- 4800 Lakemont Dr
- 4900 Skidmore St
- 5025 Quail Hollow Dr
- 4308 Windsor Place
- 405 Latimer Rd
- 4305 Windsor Place
- 819 Running Brook Trail
- 901 Emory Ln
- 4208 Windsor Place
- 104 Pinecroft Dr
- 904 Emory Ln
- 4913 Great Meadows Ct
- 4300 Hickory Ridge Dr
- 4005 Brevard Place
- 5208 Knollwood Rd


