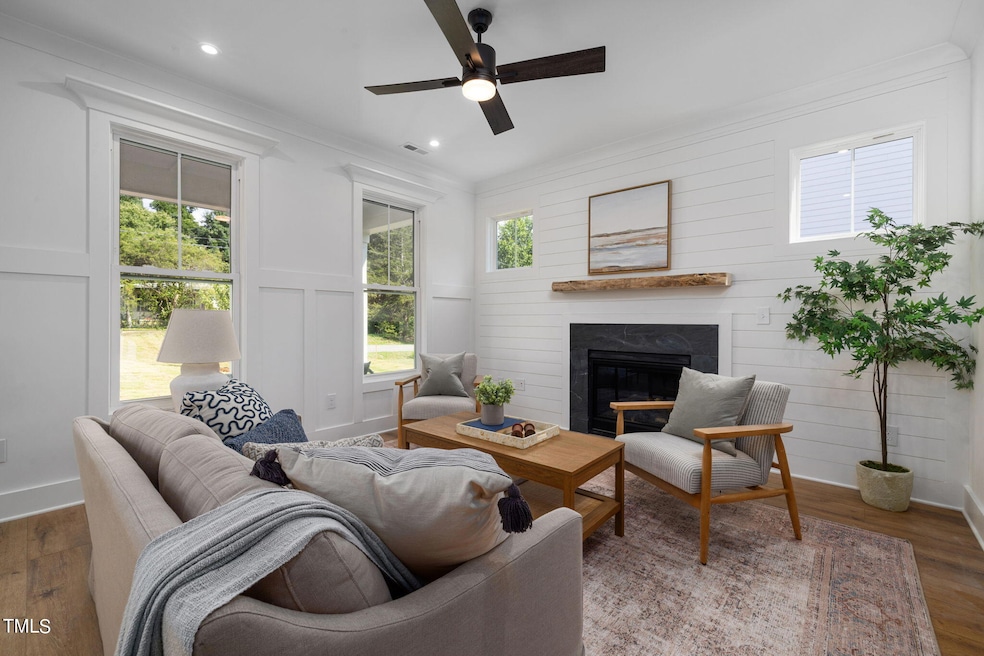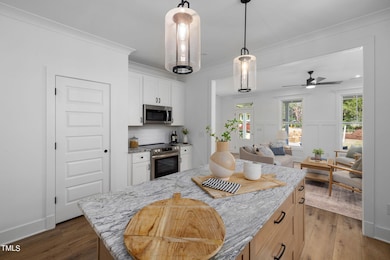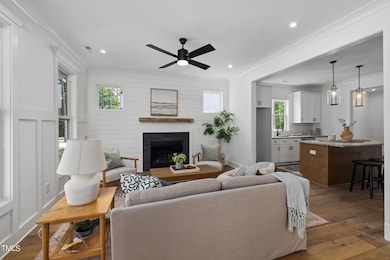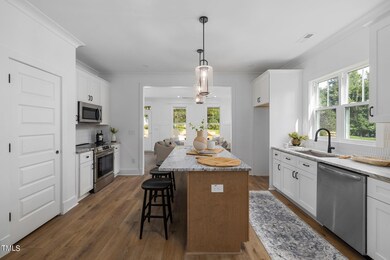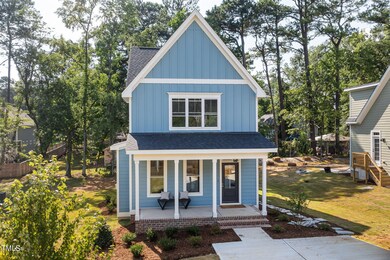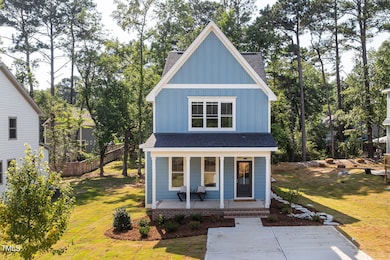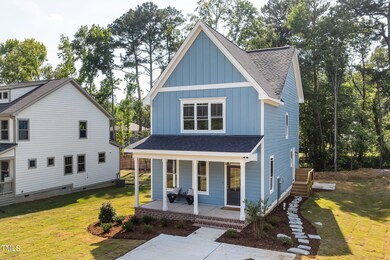
705 Heidelberg St Durham, NC 27704
Eastern Durham NeighborhoodEstimated payment $2,442/month
Highlights
- New Construction
- Traditional Architecture
- Granite Countertops
- Open Floorplan
- Wood Flooring
- No HOA
About This Home
Welcome to this charming custom-built home that exudes character and craftsmanship at every turn. This thoughtfully designed 3 bedroom, 2.5 bathroom home is perfect for those seeking a bright and cheerful retreat.
Step inside and be greeted by an open and airy floor plan that maximizes every square foot of this custom gem. The plentiful windows flood the space with natural light, and the custom touches throughout create a warm and inviting atmosphere.
On the main floor, you'll find a kitchen with custom cabinets including soft-close drawers and doors, leather-finished granite, tile backsplash and an island with spacious drawers. Hardwood stairs, crown molding, custom tile niches in bathrooms, designer lighting, and custom trim finish out this elegant home.
Outside, the .21 acre lot offers a private retreat with a screened porch for enjoying your morning coffee or hosting summer BBQs with friends and family. Sealed and conditioned crawl space!
The outstanding location is near both Duke and UNC Chapel Hill. Be downtown for a ball game or show in a short 10 minute drive or be at the RDU airport within 15 minutes.
Don't miss this opportunity to own a one-of-a-kind custom home that combines quality craftsmanship with modern comforts. Schedule a showing today and experience the charm and character of this unique property for yourself.
$3,000 buyer credit towards closing with Preferred Lender and Attorney. Ask about special financing options available with our pref. lender.
Home Details
Home Type
- Single Family
Est. Annual Taxes
- $232
Year Built
- Built in 2024 | New Construction
Lot Details
- 9,148 Sq Ft Lot
- Gated Home
- Wood Fence
- Landscaped
- Level Lot
- Back Yard Fenced and Front Yard
Home Design
- Traditional Architecture
- Cottage
- Block Foundation
- Frame Construction
- Shingle Roof
- Architectural Shingle Roof
- HardiePlank Type
Interior Spaces
- 1,575 Sq Ft Home
- 2-Story Property
- Open Floorplan
- Crown Molding
- Smooth Ceilings
- Ceiling Fan
- Recessed Lighting
- Double Pane Windows
- Low Emissivity Windows
- Family Room with Fireplace
- Screened Porch
- Storage
Kitchen
- Range
- Microwave
- Dishwasher
- Stainless Steel Appliances
- Kitchen Island
- Granite Countertops
- Quartz Countertops
Flooring
- Wood
- Carpet
- Tile
- Luxury Vinyl Tile
Bedrooms and Bathrooms
- 3 Bedrooms
- Walk-In Closet
- Double Vanity
- Shower Only
- Walk-in Shower
Laundry
- Laundry in Hall
- Laundry on upper level
Parking
- 2 Parking Spaces
- Private Driveway
Outdoor Features
- Patio
- Outdoor Storage
- Rain Gutters
Schools
- Merrick-Moore Elementary School
- Neal Middle School
- Southern High School
Utilities
- Forced Air Heating and Cooling System
- Tankless Water Heater
Community Details
- No Home Owners Association
- Built by Tobin Construction Company
- The Cottage
Listing and Financial Details
- Home warranty included in the sale of the property
- Assessor Parcel Number 161088
Map
Home Values in the Area
Average Home Value in this Area
Tax History
| Year | Tax Paid | Tax Assessment Tax Assessment Total Assessment is a certain percentage of the fair market value that is determined by local assessors to be the total taxable value of land and additions on the property. | Land | Improvement |
|---|---|---|---|---|
| 2023 | $232 | $18,105 | $18,105 | $0 |
| 2022 | $232 | $18,105 | $18,105 | $0 |
| 2021 | $231 | $18,105 | $18,105 | $0 |
| 2020 | $225 | $18,105 | $18,105 | $0 |
| 2019 | $225 | $18,105 | $18,105 | $0 |
| 2018 | $287 | $21,122 | $21,122 | $0 |
| 2017 | $284 | $21,122 | $21,122 | $0 |
| 2016 | $275 | $21,122 | $21,122 | $0 |
| 2015 | $330 | $23,831 | $23,831 | $0 |
| 2014 | $330 | $23,831 | $23,831 | $0 |
Property History
| Date | Event | Price | Change | Sq Ft Price |
|---|---|---|---|---|
| 04/05/2025 04/05/25 | Pending | -- | -- | -- |
| 02/14/2025 02/14/25 | Price Changed | $435,000 | +1.2% | $276 / Sq Ft |
| 01/31/2025 01/31/25 | Price Changed | $430,000 | -1.4% | $273 / Sq Ft |
| 01/11/2025 01/11/25 | Price Changed | $435,900 | -0.9% | $277 / Sq Ft |
| 01/02/2025 01/02/25 | Price Changed | $439,900 | 0.0% | $279 / Sq Ft |
| 12/11/2024 12/11/24 | Price Changed | $440,000 | -1.1% | $279 / Sq Ft |
| 10/28/2024 10/28/24 | Price Changed | $444,900 | -1.1% | $282 / Sq Ft |
| 09/22/2024 09/22/24 | Price Changed | $450,000 | -2.0% | $286 / Sq Ft |
| 09/19/2024 09/19/24 | Price Changed | $459,000 | +1.8% | $291 / Sq Ft |
| 09/18/2024 09/18/24 | Price Changed | $450,900 | -2.0% | $286 / Sq Ft |
| 08/31/2024 08/31/24 | Price Changed | $459,900 | -2.1% | $292 / Sq Ft |
| 08/29/2024 08/29/24 | Price Changed | $469,900 | -1.1% | $298 / Sq Ft |
| 08/21/2024 08/21/24 | Price Changed | $474,900 | 0.0% | $302 / Sq Ft |
| 08/01/2024 08/01/24 | Price Changed | $475,000 | -4.8% | $302 / Sq Ft |
| 07/20/2024 07/20/24 | For Sale | $499,000 | -- | $317 / Sq Ft |
Deed History
| Date | Type | Sale Price | Title Company |
|---|---|---|---|
| Warranty Deed | $170,000 | None Listed On Document | |
| Warranty Deed | $500 | Becton Law Firm |
Mortgage History
| Date | Status | Loan Amount | Loan Type |
|---|---|---|---|
| Closed | $100,000 | New Conventional |
Similar Homes in Durham, NC
Source: Doorify MLS
MLS Number: 10041016
APN: 161088
- 705 Heidelberg St
- 713 Heidelberg St
- 715 Heidelberg St
- 717 Heidelberg St
- 814 Center St
- 520 Eastwood St
- 514 Eastwood St
- 512 Eastwood St
- 1117 Mountain Crown St
- 1115 Mountain Crown St
- 1113 Mountain Crown St
- 1997 Rabbitbrush St
- 1109 Mountain Crown St
- 511 Eastwood St
- 521 Eastwood St
- 505 Eastwood St
- 503 Eastwood St
- 1103 Mountain Crown St
- 1031 Mountain Crown St
- 1029 Mountain Crown St
