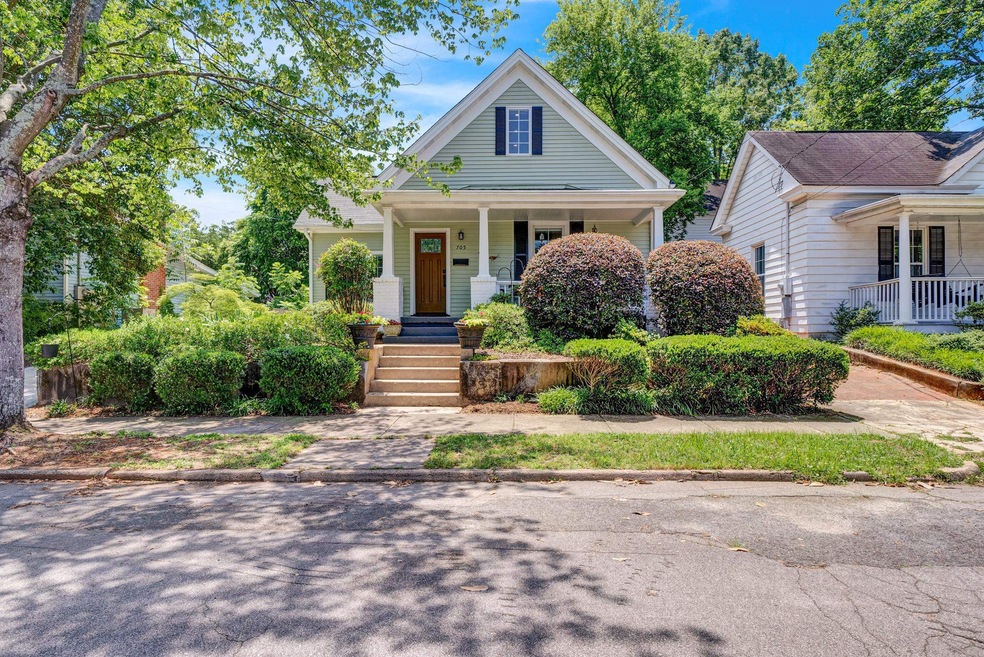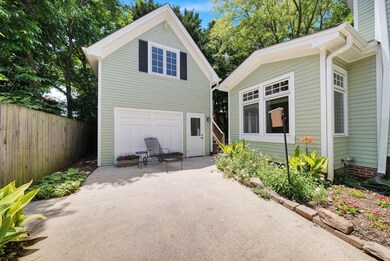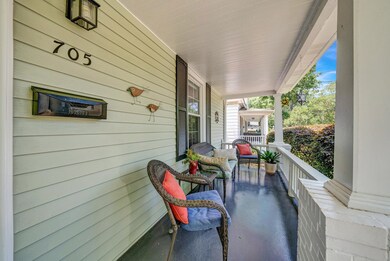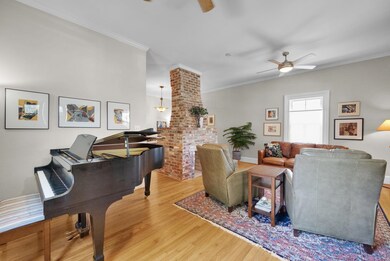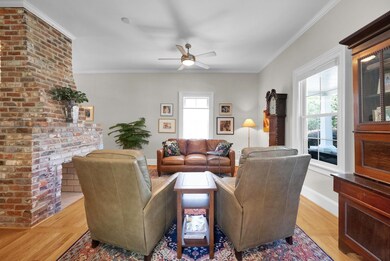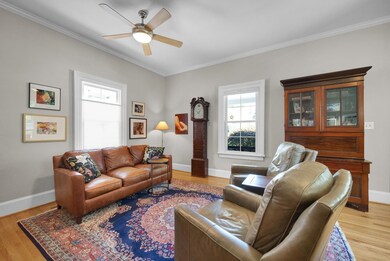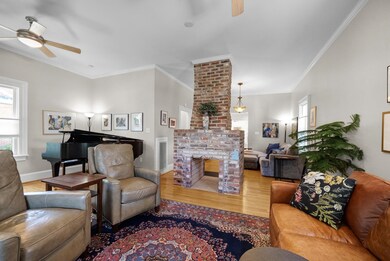
705 Hinsdale St Raleigh, NC 27605
Historic Glenwood-Brooklyn NeighborhoodHighlights
- Deck
- Family Room with Fireplace
- Wood Flooring
- Wiley Elementary Rated A-
- Cathedral Ceiling
- 4-minute walk to Fred Fletcher Park
About This Home
As of April 2025The perfect urban oasis walkable to everything your heart desires. The main residence + detached carriage home total more than 2,700 SF of open living spaces. Main home features high ceilings + hardwoods, 2 beds/2.5 baths including gorgeous downstairs owner suite. Stellar chef’s kitchen with Wolf, Bosch + Sub-Zero. The carriage home offers a sweet office or studio + private 3rd bed/bath just right for family + friends or an Airbnb. Steps from Fletcher Park, Village District shopping + Glenwood South dining.
Home Details
Home Type
- Single Family
Est. Annual Taxes
- $5,462
Year Built
- Built in 1915
Lot Details
- 5,227 Sq Ft Lot
- Lot Dimensions are 50 x 100 x 50 x 100
- Fenced Yard
- Landscaped
- Property is zoned R-10
Home Design
- Bungalow
- Aluminum Siding
Interior Spaces
- 1,843 Sq Ft Home
- 1.5-Story Property
- Cathedral Ceiling
- Ceiling Fan
- Gas Log Fireplace
- Entrance Foyer
- Family Room with Fireplace
- 2 Fireplaces
- Living Room with Fireplace
- Breakfast Room
- Dining Room
- Home Office
- Bonus Room
- Storage
- Laundry on main level
- Utility Room
- Crawl Space
- Fire and Smoke Detector
Kitchen
- Eat-In Kitchen
- Built-In Oven
- Gas Cooktop
- Microwave
- Dishwasher
- Quartz Countertops
Flooring
- Wood
- Carpet
Bedrooms and Bathrooms
- 3 Bedrooms
- Primary Bedroom on Main
- Walk-In Closet
- In-Law or Guest Suite
- Double Vanity
- Shower Only
- Walk-in Shower
Parking
- Garage
- Front Facing Garage
- Private Driveway
- On-Street Parking
Outdoor Features
- Balcony
- Deck
- Enclosed patio or porch
- Rain Gutters
Schools
- Wiley Elementary School
- Oberlin Middle School
- Broughton High School
Utilities
- Cooling System Mounted In Outer Wall Opening
- Forced Air Heating and Cooling System
- Heating System Uses Natural Gas
- Wall Furnace
- Tankless Water Heater
Community Details
- No Home Owners Association
- Association fees include unknown
- Brooklyn Hills Subdivision
Map
Home Values in the Area
Average Home Value in this Area
Property History
| Date | Event | Price | Change | Sq Ft Price |
|---|---|---|---|---|
| 04/24/2025 04/24/25 | Sold | $1,000,000 | 0.0% | $368 / Sq Ft |
| 03/08/2025 03/08/25 | Pending | -- | -- | -- |
| 03/06/2025 03/06/25 | For Sale | $1,000,000 | +16.1% | $368 / Sq Ft |
| 12/15/2023 12/15/23 | Off Market | $861,100 | -- | -- |
| 07/07/2022 07/07/22 | Sold | $861,100 | -3.8% | $467 / Sq Ft |
| 06/18/2022 06/18/22 | Pending | -- | -- | -- |
| 06/02/2022 06/02/22 | For Sale | $895,000 | -- | $486 / Sq Ft |
Tax History
| Year | Tax Paid | Tax Assessment Tax Assessment Total Assessment is a certain percentage of the fair market value that is determined by local assessors to be the total taxable value of land and additions on the property. | Land | Improvement |
|---|---|---|---|---|
| 2024 | $8,052 | $857,693 | $540,000 | $317,693 |
| 2023 | $6,115 | $559,219 | $280,000 | $279,219 |
| 2022 | $5,682 | $559,219 | $280,000 | $279,219 |
| 2021 | $1,411 | $559,219 | $280,000 | $279,219 |
| 2020 | $5,362 | $559,219 | $280,000 | $279,219 |
| 2019 | $1,422 | $483,115 | $220,000 | $263,115 |
| 2018 | $1,742 | $483,115 | $220,000 | $263,115 |
| 2017 | $1,742 | $483,115 | $220,000 | $263,115 |
Mortgage History
| Date | Status | Loan Amount | Loan Type |
|---|---|---|---|
| Open | $410,000 | New Conventional | |
| Previous Owner | $250,000 | Credit Line Revolving | |
| Previous Owner | $233,500 | New Conventional | |
| Previous Owner | $100,000 | Credit Line Revolving | |
| Previous Owner | $250,000 | New Conventional | |
| Previous Owner | $210,000 | Credit Line Revolving | |
| Previous Owner | $200,000 | Credit Line Revolving | |
| Previous Owner | $274,800 | Purchase Money Mortgage | |
| Previous Owner | $86,700 | Unknown | |
| Previous Owner | $100,000 | No Value Available |
Deed History
| Date | Type | Sale Price | Title Company |
|---|---|---|---|
| Warranty Deed | $861,500 | None Listed On Document | |
| Warranty Deed | $347,000 | None Available | |
| Interfamily Deed Transfer | -- | -- | |
| Warranty Deed | $132,000 | -- |
Similar Homes in Raleigh, NC
Source: Doorify MLS
MLS Number: 2452691
APN: 1704.18-42-0321-000
- 615 W Peace St Unit 201
- 615 W Peace St Unit 301
- 615 W Peace St Unit 406
- 615 W Peace St Unit 307
- 618 N Boylan Ave Unit 304
- 618 N Boylan Ave Unit 300
- 618 N Boylan Ave Unit 826
- 618 N Boylan Ave Unit 1028
- 814 Brooklyn St
- 810 Brooklyn St
- 812 Brooklyn St
- 816 Brooklyn St
- 620 Wills Forest St
- 707 Mcclure Dr
- 510 Glenwood Ave Unit 510
- 510 Glenwood Ave Unit 602
- 700 W North St Unit 101
- 230 E Park Dr
- 400 W North St Unit 732
- 400 W North St Unit 1420
