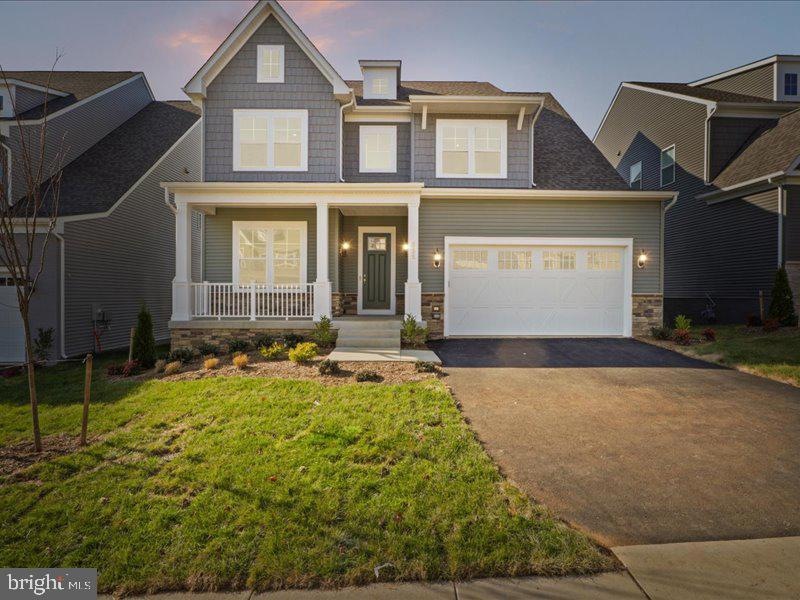
705 Icelandic Place SW Leesburg, VA 20175
6
Beds
5.5
Baths
4,262
Sq Ft
6,098
Sq Ft Lot
Highlights
- New Construction
- Colonial Architecture
- 2 Car Attached Garage
- Loudoun County High School Rated A-
- No HOA
- Central Heating and Cooling System
About This Home
As of December 2024***New Home Sold***
Home Details
Home Type
- Single Family
Est. Annual Taxes
- $8,920
Year Built
- Built in 2024 | New Construction
Lot Details
- 6,098 Sq Ft Lot
- Property is in excellent condition
- Property is zoned LB:R4
Parking
- 2 Car Attached Garage
- Front Facing Garage
Home Design
- Colonial Architecture
- Brick Exterior Construction
- Concrete Perimeter Foundation
Interior Spaces
- Property has 3 Levels
- Natural lighting in basement
Bedrooms and Bathrooms
Utilities
- Central Heating and Cooling System
- Natural Gas Water Heater
Community Details
- No Home Owners Association
Listing and Financial Details
- Tax Lot 3
- Assessor Parcel Number 272498157000
Map
Create a Home Valuation Report for This Property
The Home Valuation Report is an in-depth analysis detailing your home's value as well as a comparison with similar homes in the area
Home Values in the Area
Average Home Value in this Area
Property History
| Date | Event | Price | Change | Sq Ft Price |
|---|---|---|---|---|
| 12/03/2024 12/03/24 | Sold | $1,080,000 | 0.0% | $253 / Sq Ft |
| 12/03/2024 12/03/24 | Sold | $1,080,000 | 0.0% | $264 / Sq Ft |
| 12/03/2024 12/03/24 | Pending | -- | -- | -- |
| 12/03/2024 12/03/24 | For Sale | $1,080,000 | -1.8% | $253 / Sq Ft |
| 10/20/2024 10/20/24 | Pending | -- | -- | -- |
| 09/25/2024 09/25/24 | Price Changed | $1,099,990 | -0.5% | $269 / Sq Ft |
| 09/12/2024 09/12/24 | Price Changed | $1,104,990 | -3.1% | $270 / Sq Ft |
| 09/10/2024 09/10/24 | Price Changed | $1,139,990 | -0.4% | $279 / Sq Ft |
| 07/23/2024 07/23/24 | For Sale | $1,144,990 | -- | $280 / Sq Ft |
Source: Bright MLS
Tax History
| Year | Tax Paid | Tax Assessment Tax Assessment Total Assessment is a certain percentage of the fair market value that is determined by local assessors to be the total taxable value of land and additions on the property. | Land | Improvement |
|---|---|---|---|---|
| 2024 | $2,326 | $268,900 | $268,900 | $0 |
| 2023 | $2,353 | $268,900 | $268,900 | $0 |
| 2022 | $0 | $0 | $0 | $0 |
Source: Public Records
Mortgage History
| Date | Status | Loan Amount | Loan Type |
|---|---|---|---|
| Open | $648,000 | New Conventional | |
| Closed | $648,000 | New Conventional |
Source: Public Records
Deed History
| Date | Type | Sale Price | Title Company |
|---|---|---|---|
| Special Warranty Deed | $1,080,000 | Stewart Title Guaranty Company | |
| Special Warranty Deed | $1,080,000 | Stewart Title Guaranty Company |
Source: Public Records
Similar Homes in Leesburg, VA
Source: Bright MLS
MLS Number: VALO2084620
APN: 272-49-8157
Nearby Homes
- 726 Icelandic Place SW
- 411 Davis Ave SW
- 125 Clubhouse Dr SW Unit 3
- 125 Clubhouse Dr SW Unit 5
- 125 Clubhouse Dr SW Unit 11
- 319 Davis Ave SW
- 257 Davis Ave SW
- 721 Donaldson Ln SW
- 126 Maryanne Ave SW
- 209 Belmont Dr SW
- 207 Ashton Dr SW
- 310 Wingate Place SW
- 7 First St SW
- 220 Ashton Dr SW
- 113 Belmont Dr SW
- 18379 Sydnor Hill Ct
- 218 Foxborough Dr SW
- 427 S King St
- 520 Clagett St SW
- 1004 Akan St SE
