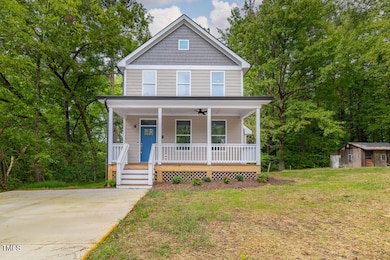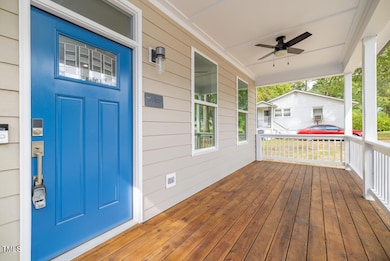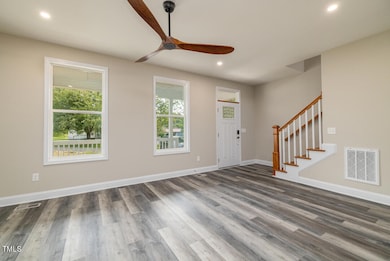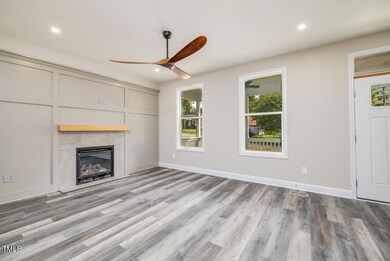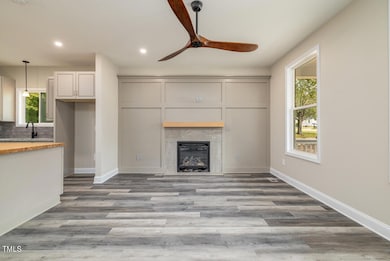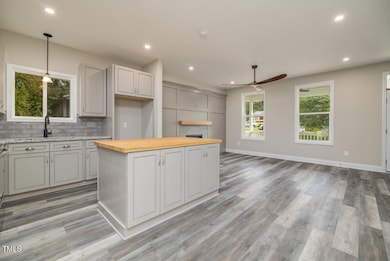
705 Jefferson St Henderson, NC 27536
Estimated payment $1,410/month
Highlights
- New Construction
- Deck
- Traditional Architecture
- Open Floorplan
- Partially Wooded Lot
- No HOA
About This Home
STOP!! LOOK!! and LISTEN!! Fantastic price now. JUST REDUCED. This fully completed NEW CONSTRUCTION HOME speaks QUALITY in MATERIALS and WORKMANSHIP. Offering so many extras not usually found in this price range...living room fireplace, spacious rear deck, covered front porch, three bedrooms and 2.5 baths. NO DEED RESTRICTIONS AND NO HOA. Located less than five minutes off I-85 and convenient to US 1. FIRST floor offers 9-foot ceiling w/open concept living area with a designer kitchen (granite countertops and butcher block island, all-electric range, microwave, and dishwasher), separate dining area with chandelier, and family room with gas log fireplace set in a custom-designed wall, plus there's a half bath. Has natural gas fireplace. SECOND floor offers 9-ft ceiling plus vaulted in primary bedroom, two additional bedrooms, full bath, and laundry. Covered entry front porch offering leaded-glass front door with transom, expansive rear deck, fiber cement siding, concrete driveway and other extras, including RING doorbell, ceiling fans in all BR's plus living room and front porch, footings in place for a main-level bedroom suite that can be added. Hard tile flooring in baths. LVP in living areas, carpet in bedrooms. CITY water and sewer and cable wi-fi. Convenient to shopping, medical services, library, restaurants and to South Hill, Durham and Raleigh. AGENTS: PLEASE inform your buyers. This home has POURED footings for a bedroom #4 off the reconfigurable powder room that is sized to accommodate adding a shower. Call to see today!!
Home Details
Home Type
- Single Family
Est. Annual Taxes
- $187
Year Built
- Built in 2024 | New Construction
Lot Details
- 6,250 Sq Ft Lot
- Lot Dimensions are 62.5 x 100
- East Facing Home
- Rectangular Lot
- Level Lot
- Partially Wooded Lot
- Front Yard
- Property is zoned HR6
Home Design
- Traditional Architecture
- Raised Foundation
- Block Foundation
- Frame Construction
- Shingle Roof
- Shake Siding
Interior Spaces
- 1,277 Sq Ft Home
- 2-Story Property
- Open Floorplan
- Smooth Ceilings
- Ceiling Fan
- Chandelier
- Gas Log Fireplace
- Double Pane Windows
- Family Room with Fireplace
- Neighborhood Views
- Scuttle Attic Hole
- Laundry on upper level
Kitchen
- Electric Range
- Microwave
- Dishwasher
- Kitchen Island
Flooring
- Carpet
- Tile
- Luxury Vinyl Tile
Bedrooms and Bathrooms
- 3 Bedrooms
- Walk-In Closet
- Bathtub with Shower
- Walk-in Shower
Parking
- 4 Parking Spaces
- Private Driveway
- 4 Open Parking Spaces
Outdoor Features
- Deck
- Rain Gutters
- Porch
Schools
- Rollins Annex Elementary School
- Vance County Middle School
- Vance County High School
Utilities
- Forced Air Zoned Heating and Cooling System
- Heat Pump System
- Natural Gas Connected
- High Speed Internet
- Cable TV Available
Community Details
- No Home Owners Association
- Built by Brian Alcock
Listing and Financial Details
- Assessor Parcel Number 0097 01001
Map
Home Values in the Area
Average Home Value in this Area
Tax History
| Year | Tax Paid | Tax Assessment Tax Assessment Total Assessment is a certain percentage of the fair market value that is determined by local assessors to be the total taxable value of land and additions on the property. | Land | Improvement |
|---|---|---|---|---|
| 2024 | $186 | $13,680 | $13,680 | $0 |
| 2023 | $54 | $3,320 | $3,320 | $0 |
| 2022 | $53 | $3,320 | $3,320 | $0 |
| 2021 | $53 | $3,320 | $3,320 | $0 |
| 2020 | $53 | $3,320 | $3,320 | $0 |
| 2019 | $0 | $3,320 | $3,320 | $0 |
| 2018 | $53 | $3,320 | $3,320 | $0 |
| 2017 | $53 | $3,320 | $3,320 | $0 |
| 2016 | $53 | $3,320 | $3,320 | $0 |
| 2015 | $471 | $32,840 | $5,084 | $27,756 |
| 2014 | $569 | $32,847 | $5,084 | $27,763 |
Property History
| Date | Event | Price | Change | Sq Ft Price |
|---|---|---|---|---|
| 04/17/2025 04/17/25 | Price Changed | $249,900 | -2.5% | $196 / Sq Ft |
| 04/15/2025 04/15/25 | Price Changed | $256,400 | -0.2% | $201 / Sq Ft |
| 04/10/2025 04/10/25 | Price Changed | $256,900 | -0.2% | $201 / Sq Ft |
| 04/01/2025 04/01/25 | Price Changed | $257,500 | -0.2% | $202 / Sq Ft |
| 03/29/2025 03/29/25 | For Sale | $258,000 | 0.0% | $202 / Sq Ft |
| 03/23/2025 03/23/25 | Pending | -- | -- | -- |
| 03/20/2025 03/20/25 | Price Changed | $258,000 | -0.4% | $202 / Sq Ft |
| 03/15/2025 03/15/25 | Price Changed | $259,000 | -1.5% | $203 / Sq Ft |
| 01/11/2025 01/11/25 | Price Changed | $263,000 | -2.2% | $206 / Sq Ft |
| 12/19/2024 12/19/24 | Price Changed | $269,000 | -2.2% | $211 / Sq Ft |
| 10/04/2024 10/04/24 | For Sale | $275,000 | +2650.0% | $215 / Sq Ft |
| 12/18/2023 12/18/23 | Off Market | $10,000 | -- | -- |
| 08/07/2023 08/07/23 | Sold | $10,000 | 0.0% | $12 / Sq Ft |
| 07/05/2023 07/05/23 | Pending | -- | -- | -- |
| 07/03/2023 07/03/23 | For Sale | $10,000 | -- | $12 / Sq Ft |
Deed History
| Date | Type | Sale Price | Title Company |
|---|---|---|---|
| Warranty Deed | $70,000 | None Listed On Document | |
| Interfamily Deed Transfer | -- | None Available | |
| Deed | -- | None Available | |
| Commissioners Deed | $9,000 | None Available |
Similar Homes in Henderson, NC
Source: Doorify MLS
MLS Number: 10056593
APN: 0097-01001
- 0 U S 158 Unit 1131934
- 110 Omega Rd
- 0 Raleigh St
- 673 Beck Ave
- 212 Pearl St
- 607 Young St
- 432 N Chestnut St
- 121 Hamilton St
- 471 Merriman St
- 00 Old Norlina Rd
- 611 Rowland St
- 1284 Railroad St
- 212 Craig Ave
- 905 David St
- 423 E Rockspring St
- 750 David St
- 0 W Young Ave
- 334 E Andrews Ave
- 0 N Garnett St Unit 10053248
- 308 Charles St

