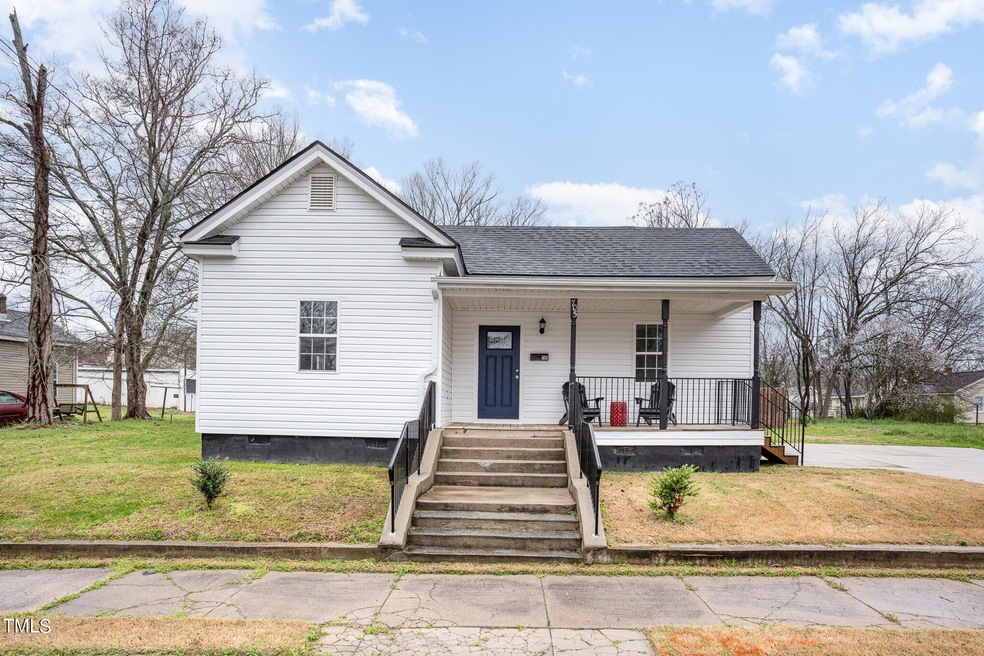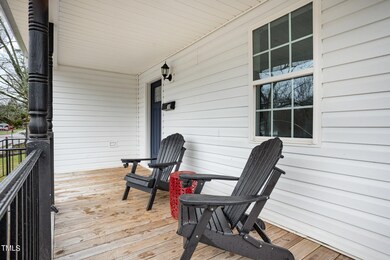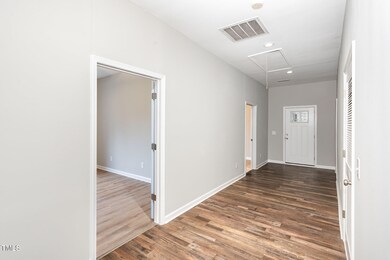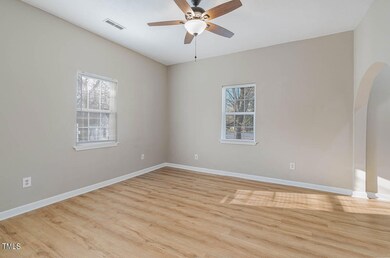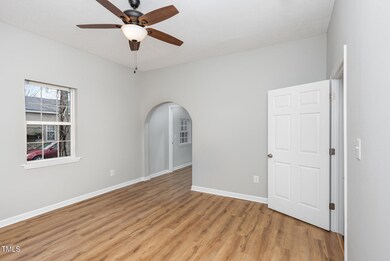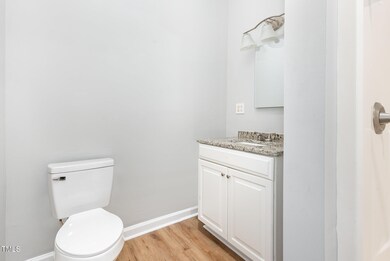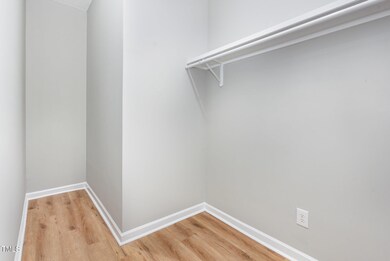
705 Kenmore Ave Louisburg, NC 27549
Highlights
- Granite Countertops
- Stainless Steel Appliances
- Eat-In Kitchen
- No HOA
- Front Porch
- Walk-In Closet
About This Home
As of March 2025Charming single family 3 bed 2 bath move in ready home with a spacious open floor plan has been recently updated. Kitchen has been renovated with stainless steel appliances, granite countertops, and new cabinets. New flooring, freshly painted, new roof, and so much more! Enjoy the privacy of the fenced in backyard perfect for entertainment. No HOA! Close proximity to downtown Louisburg, shopping, restaurants, walking trails and playground. Easy access to 401, Raleigh & Wake Forest. Call to schedule a private tour today!
Home Details
Home Type
- Single Family
Est. Annual Taxes
- $2,472
Year Built
- Built in 1901
Lot Details
- 0.31 Acre Lot
- Wood Fence
- Back Yard Fenced
Home Design
- Raised Foundation
- Shingle Roof
- Vinyl Siding
- Lead Paint Disclosure
Interior Spaces
- 1,897 Sq Ft Home
- 1-Story Property
- Ceiling Fan
- Entrance Foyer
- Family Room
- Combination Dining and Living Room
- Utility Room
- Laundry on main level
- Vinyl Flooring
- Basement
- Crawl Space
- Pull Down Stairs to Attic
Kitchen
- Eat-In Kitchen
- Microwave
- Ice Maker
- Dishwasher
- Stainless Steel Appliances
- Kitchen Island
- Granite Countertops
Bedrooms and Bathrooms
- 3 Bedrooms
- Walk-In Closet
- 2 Full Bathrooms
Parking
- 2 Parking Spaces
- Private Driveway
- 2 Open Parking Spaces
Outdoor Features
- Front Porch
Schools
- Royal Elementary School
- Terrell Lane Middle School
- Louisburg High School
Utilities
- Central Air
- Heating Available
Community Details
- No Home Owners Association
Listing and Financial Details
- Assessor Parcel Number 015910
Map
Home Values in the Area
Average Home Value in this Area
Property History
| Date | Event | Price | Change | Sq Ft Price |
|---|---|---|---|---|
| 03/04/2025 03/04/25 | Sold | $280,000 | -3.4% | $148 / Sq Ft |
| 01/20/2025 01/20/25 | Pending | -- | -- | -- |
| 01/02/2025 01/02/25 | Price Changed | $290,000 | -3.3% | $153 / Sq Ft |
| 11/15/2024 11/15/24 | Price Changed | $299,900 | -4.8% | $158 / Sq Ft |
| 10/17/2024 10/17/24 | For Sale | $315,000 | +215.0% | $166 / Sq Ft |
| 12/08/2020 12/08/20 | Sold | $100,000 | 0.0% | $63 / Sq Ft |
| 11/26/2020 11/26/20 | Pending | -- | -- | -- |
| 11/25/2020 11/25/20 | For Sale | $100,000 | -- | $63 / Sq Ft |
Tax History
| Year | Tax Paid | Tax Assessment Tax Assessment Total Assessment is a certain percentage of the fair market value that is determined by local assessors to be the total taxable value of land and additions on the property. | Land | Improvement |
|---|---|---|---|---|
| 2024 | $2,472 | $234,997 | $24,767 | $210,230 |
| 2023 | $1,867 | $136,760 | $10,800 | $125,960 |
| 2022 | $1,264 | $94,290 | $10,800 | $83,490 |
| 2021 | $1,274 | $94,290 | $10,800 | $83,490 |
| 2020 | $1,277 | $94,290 | $10,800 | $83,490 |
| 2019 | $1,267 | $94,290 | $10,800 | $83,490 |
| 2018 | $1,262 | $94,290 | $10,800 | $83,490 |
| 2017 | $1,304 | $88,490 | $9,000 | $79,490 |
| 2016 | $1,354 | $88,490 | $9,000 | $79,490 |
| 2015 | $1,372 | $88,490 | $9,000 | $79,490 |
| 2014 | $1,301 | $88,490 | $9,000 | $79,490 |
Mortgage History
| Date | Status | Loan Amount | Loan Type |
|---|---|---|---|
| Open | $229,600 | New Conventional | |
| Previous Owner | $61,500 | New Conventional |
Deed History
| Date | Type | Sale Price | Title Company |
|---|---|---|---|
| Warranty Deed | $280,000 | None Listed On Document | |
| Warranty Deed | $100,000 | None Available | |
| Warranty Deed | -- | Attorney | |
| Interfamily Deed Transfer | -- | None Available | |
| Warranty Deed | $15,000 | None Available | |
| Trustee Deed | $2,501 | None Listed On Document | |
| Commissioners Deed | -- | None Available |
Similar Homes in Louisburg, NC
Source: Doorify MLS
MLS Number: 10058700
APN: 015910
- 812 Kenmore Ave
- 928 N Main St
- 95 Leisure Ln Unit 9
- 25 Leisure Ln Unit 2
- 130 Broadleaf Ln
- 100 Firefly Ln
- 34 Rolling Banks Dr
- 31 Rolling Banks Dr
- 40 Rolling Banks Dr
- 12 Rolling Banks Dr
- 42 Rolling Banks Dr
- 100 Big Dream Ct
- 44 Rolling Banks Dr
- 46 Rolling Banks Dr
- 48 Rolling Banks Dr
- 73 Club Rd
- 1213 U S 401
- 45 Leisure Ln Unit 4
- 128 Gayline Rd
- 205 Spring St
