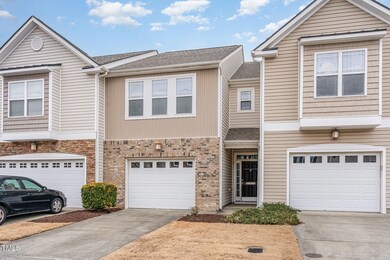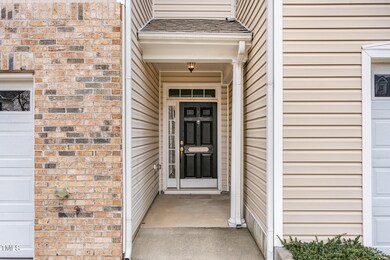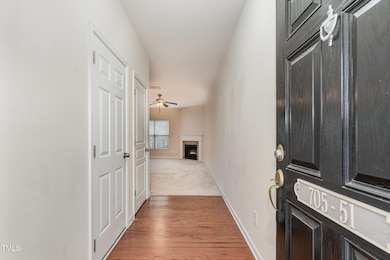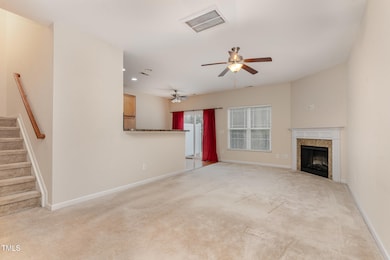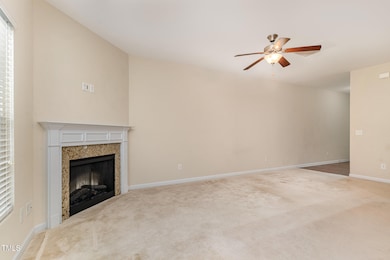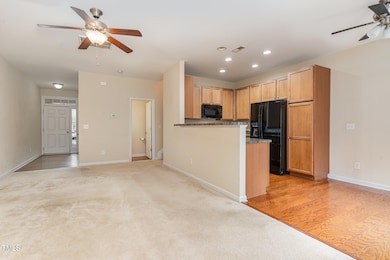
705 Keystone Park Dr Unit 51 Morrisville, NC 27560
Estimated payment $2,303/month
Highlights
- Open Floorplan
- Wood Flooring
- 1 Car Attached Garage
- Traditional Architecture
- Community Pool
- Eat-In Kitchen
About This Home
Seller is offering $5k credit to buyer! This charming two-story townhome in the sought-after Keystone Crossing subdivision offers 3 bedrooms and 2.5 baths. The living room features a cozy fireplace, perfect for relaxing, while the dining area flows into the kitchen, which provides plenty of cabinet space. Upstairs, the large primary bedroom is a serene retreat, complete with a walk-in closet and an ensuite bathroom featuring dual vanities, a soaking tub, and a walk-in shower. Two additional bedrooms offer versatility for guests, family, or a home office. The private back patio, surrounded by a privacy fence, is perfect for outdoor enjoyment. This home's prime location offers easy access to both RTP and RDU, making commuting and travel incredibly convenient. Don't miss the opportunity to make this home yours
Townhouse Details
Home Type
- Townhome
Year Built
- Built in 2009
Lot Details
- 1,742 Sq Ft Lot
- Two or More Common Walls
HOA Fees
Parking
- 1 Car Attached Garage
- Garage Door Opener
- Private Driveway
- 1 Open Parking Space
Home Design
- Traditional Architecture
- Slab Foundation
- Shingle Roof
- Vinyl Siding
Interior Spaces
- 1,595 Sq Ft Home
- 2-Story Property
- Open Floorplan
- Living Room with Fireplace
- Pull Down Stairs to Attic
- Laundry closet
Kitchen
- Eat-In Kitchen
- Electric Range
- Dishwasher
Flooring
- Wood
- Carpet
Bedrooms and Bathrooms
- 3 Bedrooms
- Private Water Closet
- Walk-in Shower
Schools
- Parkwood Elementary School
- Lowes Grove Middle School
- Hillside High School
Additional Features
- Patio
- Forced Air Heating and Cooling System
Listing and Financial Details
- Assessor Parcel Number 209598
Community Details
Overview
- Association fees include ground maintenance
- Keystone Crossing Townhomes Association
- Keystone Park HOA
- Keystone Crossing Subdivision
- Maintained Community
Recreation
- Community Pool
Security
- Resident Manager or Management On Site
Map
Home Values in the Area
Average Home Value in this Area
Tax History
| Year | Tax Paid | Tax Assessment Tax Assessment Total Assessment is a certain percentage of the fair market value that is determined by local assessors to be the total taxable value of land and additions on the property. | Land | Improvement |
|---|---|---|---|---|
| 2024 | $2,864 | $205,323 | $40,000 | $165,323 |
| 2023 | $1,345 | $205,323 | $40,000 | $165,323 |
| 2022 | $1,314 | $205,323 | $40,000 | $165,323 |
| 2021 | $1,308 | $205,323 | $40,000 | $165,323 |
| 2020 | $1,277 | $205,323 | $40,000 | $165,323 |
| 2019 | $1,277 | $205,323 | $40,000 | $165,323 |
| 2018 | $1,109 | $163,436 | $32,000 | $131,436 |
| 2017 | $1,100 | $163,436 | $32,000 | $131,436 |
| 2016 | $2,126 | $163,436 | $32,000 | $131,436 |
| 2015 | $2,262 | $163,386 | $34,100 | $129,286 |
| 2014 | $2,262 | $163,386 | $34,100 | $129,286 |
Property History
| Date | Event | Price | Change | Sq Ft Price |
|---|---|---|---|---|
| 04/06/2025 04/06/25 | Pending | -- | -- | -- |
| 03/17/2025 03/17/25 | Price Changed | $339,900 | -1.5% | $213 / Sq Ft |
| 02/21/2025 02/21/25 | For Sale | $345,000 | -- | $216 / Sq Ft |
Deed History
| Date | Type | Sale Price | Title Company |
|---|---|---|---|
| Warranty Deed | $162,500 | None Available | |
| Warranty Deed | $155,000 | None Available |
Mortgage History
| Date | Status | Loan Amount | Loan Type |
|---|---|---|---|
| Open | $57,500 | New Conventional | |
| Previous Owner | $147,435 | FHA |
Similar Homes in the area
Source: Doorify MLS
MLS Number: 10077831
APN: 209598
- 705 Keystone Park Dr Unit 51
- 711 Keystone Park Dr Unit 51
- 104 Mainline Station Dr
- 742 Keystone Park Dr
- 125 Station Dr
- 2912 Historic Cir
- 1020 Topland Ct
- 1109 Hemby Ridge Ln
- 1301 Elliott Ridge Ln
- 4511 Hopson Rd
- 4503 Hopson Rd
- 157 Durants Neck Ln
- 1640 Legendary Ln
- 1004 Gold Rock Ln
- 134 Eagleson St
- 601 Finsbury St Unit 100
- 501 Finsbury St Unit 103
- 501 Finsbury St Unit 100
- 700 Finsbury St Unit 306
- 700 Finsbury St Unit 304

