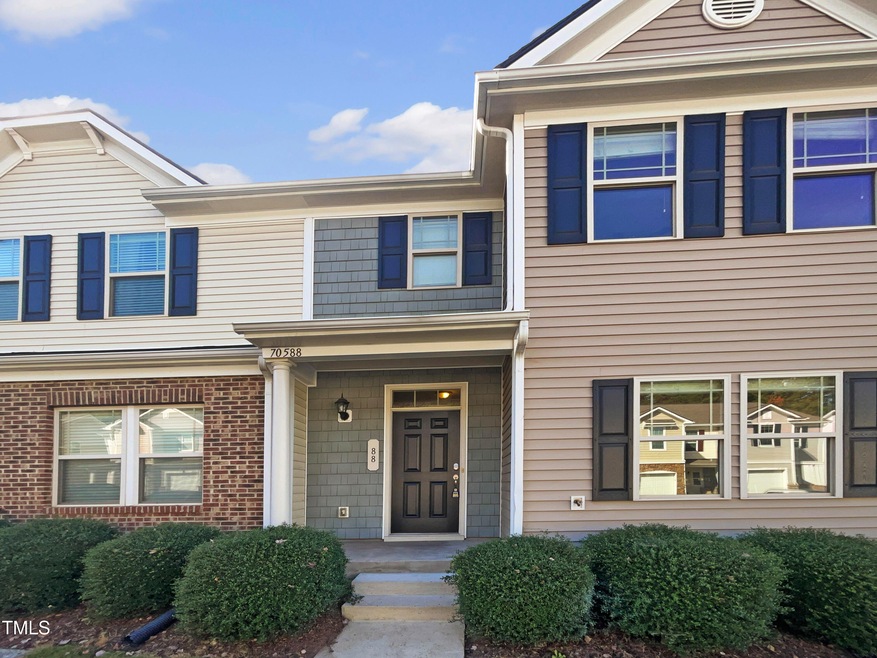
705 Keystone Park Dr Unit 88 Morrisville, NC 27560
Highlights
- Traditional Architecture
- Central Heating and Cooling System
- Wood Siding
- Wood Flooring
About This Home
As of February 2025Welcome to a home that exudes elegance and comfort. The kitchen is a chef's dream with a stylish accent backsplash and all stainless steel appliances. The primary bedroom is a sanctuary with a generous walk-in closet. The primary bathroom is a haven of luxury with double sinks, offering a spa-like experience. This property is a perfect blend of style and convenience, promising a high-quality lifestyle. Come and discover your dream home. This home has been virtually staged to illustrate its potential.
Townhouse Details
Home Type
- Townhome
Est. Annual Taxes
- $2,866
Year Built
- Built in 2011
HOA Fees
- $132 Monthly HOA Fees
Home Design
- Traditional Architecture
- Brick Exterior Construction
- Slab Foundation
- Shingle Roof
- Composition Roof
- Wood Siding
- Vinyl Siding
Interior Spaces
- 1,630 Sq Ft Home
- 2-Story Property
Flooring
- Wood
- Laminate
Bedrooms and Bathrooms
- 3 Bedrooms
Parking
- 1 Parking Space
- 1 Open Parking Space
Schools
- Bethesda Elementary School
- Lowes Grove Middle School
- Durham School Of The Arts High School
Additional Features
- 1,307 Sq Ft Lot
- Central Heating and Cooling System
Community Details
- Association fees include unknown
- Keystone Crossing Townhome Association, Inc Association, Phone Number (919) 863-8053
- Keystone Crossing Subdivision
Listing and Financial Details
- Assessor Parcel Number 210337
Map
Home Values in the Area
Average Home Value in this Area
Property History
| Date | Event | Price | Change | Sq Ft Price |
|---|---|---|---|---|
| 02/26/2025 02/26/25 | Sold | $348,000 | -4.7% | $213 / Sq Ft |
| 01/24/2025 01/24/25 | Pending | -- | -- | -- |
| 11/20/2024 11/20/24 | For Sale | $365,000 | -- | $224 / Sq Ft |
Tax History
| Year | Tax Paid | Tax Assessment Tax Assessment Total Assessment is a certain percentage of the fair market value that is determined by local assessors to be the total taxable value of land and additions on the property. | Land | Improvement |
|---|---|---|---|---|
| 2024 | $2,866 | $205,486 | $40,000 | $165,486 |
| 2023 | $2,692 | $205,486 | $40,000 | $165,486 |
| 2022 | $2,630 | $205,486 | $40,000 | $165,486 |
| 2021 | $2,618 | $205,486 | $40,000 | $165,486 |
| 2020 | $2,556 | $205,486 | $40,000 | $165,486 |
| 2019 | $2,556 | $205,486 | $40,000 | $165,486 |
| 2018 | $2,345 | $172,866 | $32,000 | $140,866 |
| 2017 | $2,328 | $172,866 | $32,000 | $140,866 |
| 2016 | $2,249 | $172,866 | $32,000 | $140,866 |
| 2015 | $2,312 | $166,993 | $34,100 | $132,893 |
| 2014 | $2,312 | $166,993 | $34,100 | $132,893 |
Mortgage History
| Date | Status | Loan Amount | Loan Type |
|---|---|---|---|
| Open | $261,000 | New Conventional | |
| Closed | $261,000 | New Conventional | |
| Previous Owner | $143,355 | FHA |
Deed History
| Date | Type | Sale Price | Title Company |
|---|---|---|---|
| Warranty Deed | $348,000 | None Listed On Document | |
| Warranty Deed | $348,000 | None Listed On Document | |
| Warranty Deed | $319,500 | None Listed On Document | |
| Special Warranty Deed | $146,000 | None Available | |
| Warranty Deed | $304,000 | None Available |
Similar Homes in the area
Source: Doorify MLS
MLS Number: 10064276
APN: 210337
- 705 Keystone Park Dr Unit 51
- 711 Keystone Park Dr Unit 51
- 104 Mainline Station Dr
- 742 Keystone Park Dr
- 125 Station Dr
- 127 Station Dr
- 2912 Historic Cir
- 1020 Topland Ct
- 1109 Hemby Ridge Ln
- 1301 Elliott Ridge Ln
- 4511 Hopson Rd
- 4503 Hopson Rd
- 157 Durants Neck Ln
- 8 Whitesell Way
- 1640 Legendary Ln
- 1004 Gold Rock Ln
- 134 Eagleson St
- 601 Finsbury St Unit 100
- 501 Finsbury St Unit 103
- 501 Finsbury St Unit 100






