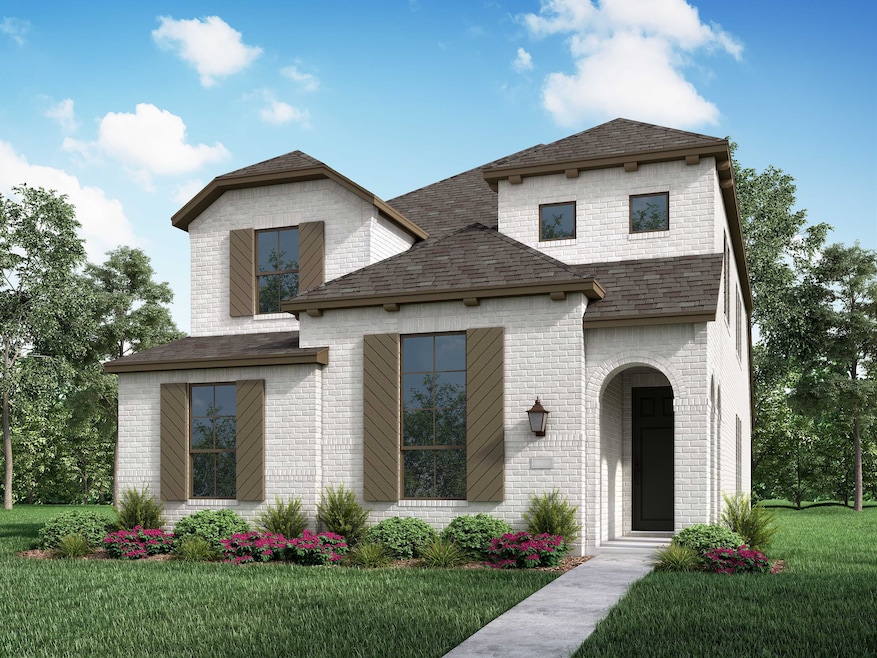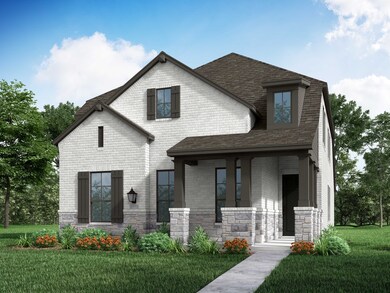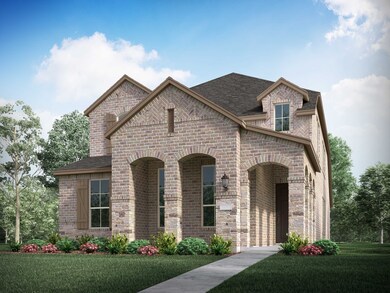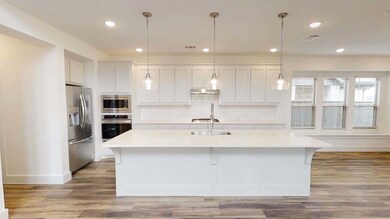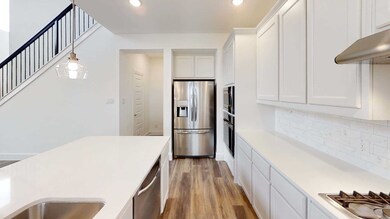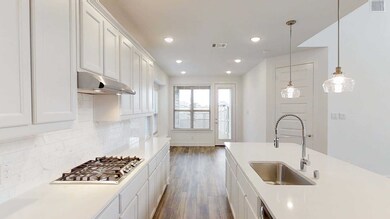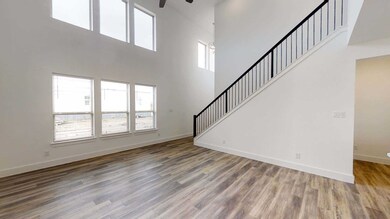
Plan Kimberley McKinney, TX 75071
North McKinney NeighborhoodEstimated payment $3,396/month
Total Views
266
3
Beds
2.5
Baths
1,979
Sq Ft
$261
Price per Sq Ft
Highlights
- New Construction
- Clubhouse
- Living Room
- Scott Morgan Johnson Middle School Rated A-
- Community Pool
- Park
About This Home
Situated on the banks of the Trinity River in McKinney, the master-planned community of Trinity Falls includes more than 1,700 acres of beautifully landscaped boulevards, neighborhood parks, miles of walking trails, generous amenities and over 450 acres of open space. With a dog park, on site elementary school, a family-friendly lifestyle, and a convenient location close to the shopping and dining of historic downtown McKinney, Trinity Falls provides everything you could want in a community.
Home Details
Home Type
- Single Family
Year Built
- 2018
Parking
- 2 Car Garage
Home Design
- Ready To Build Floorplan
- Plan Kimberley
Interior Spaces
- 1,979 Sq Ft Home
- 2-Story Property
- Living Room
Bedrooms and Bathrooms
- 3 Bedrooms
Community Details
Overview
- Actively Selling
- Built by Highland Homes
- Trinity Falls: Artisan Series 40' Lots Subdivision
Amenities
- Clubhouse
Recreation
- Community Pool
- Park
Sales Office
- 705 Lost Woods Way
- Mckinney, TX 75071
- 972-505-3187
Office Hours
- Mon - Sat: 10:00am - 6:00pm, Sun: 12:00pm - 6:00pm
Map
Create a Home Valuation Report for This Property
The Home Valuation Report is an in-depth analysis detailing your home's value as well as a comparison with similar homes in the area
Home Values in the Area
Average Home Value in this Area
Property History
| Date | Event | Price | Change | Sq Ft Price |
|---|---|---|---|---|
| 02/24/2025 02/24/25 | For Sale | $515,990 | -- | $261 / Sq Ft |
Similar Homes in the area
Nearby Homes
- 260 Bay Laurel Rd
- 205 Bay Laurel Rd
- 124 Bay Laurel Rd
- 217 Bay Laurel Rd
- 128 Bay Laurel Rd
- 208 Bay Laurel Rd
- 221 Bay Laurel Rd
- 249 Bay Laurel Rd
- 113 Bay Laurel Rd
- 256 Bay Laurel Rd
- 104 Bay Laurel Rd
- 201 Bay Laurel Rd
- 705 Lost Woods Waymodel
- 705 Lost Woods Way
- 2024 Bonham Falls Dr
- 705 Lost Woods Way
- 705 Lost Woods Way
