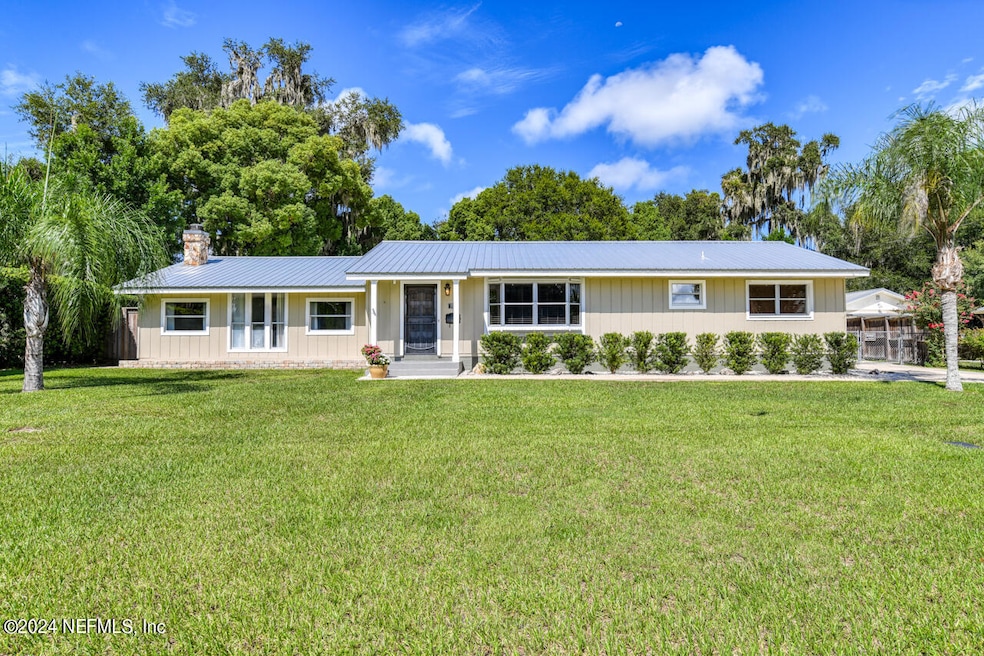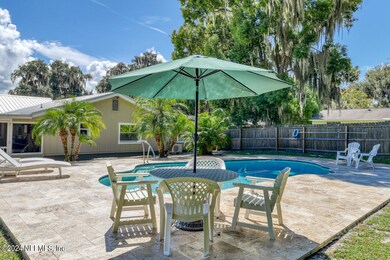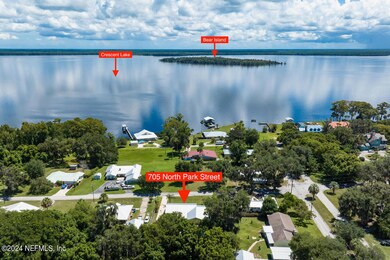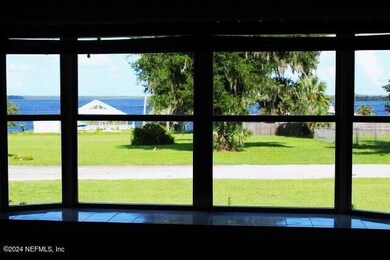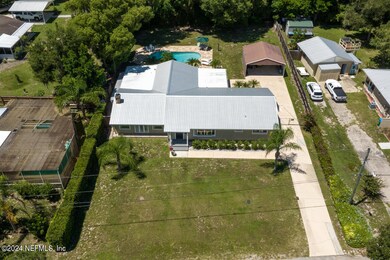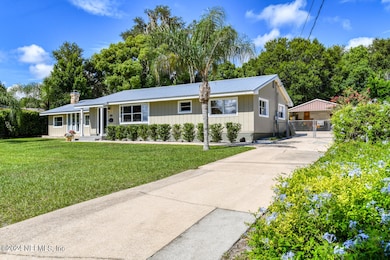
705 N Park St Crescent City, FL 32112
Highlights
- Lake View
- Screened Porch
- Walk-In Closet
- No HOA
- Detached Garage
- Detached Carport Space
About This Home
As of February 2025Beautiful LAKEVIEW 3/2 POOL home in highly sought out area of Crescent City. Located on a bluff w/ a gorgeous elevated view of Crescent Lake. Home sits 30ft above sea level on gently sloping hill, storm water runs dwnhill & away from property. Lrg bkyard w/ pool, fenced & ready for pets. This is a concrete blk home w/ T-11 siding, new metal roof & exterior doors. Major operating sytms replaced include HVAC, new ductwork, water heater, & all new plumbing. Split flr plan w/ huge Mstr bedrm & renovated bathrm. Lrg living rm w/ fireplace perfect for a cozy night in & room to entertain. Home features the best of I/O door living w/ a screened in porch that leads to gorgeous pool resurfaced in 2020 w/travertine deck. Talk about good bones! Tons of storage space, separate wkout rm & wkshop & detached garage. Mini-split AC in Mstr Bdrm is in addition to Cntrl AC, keep sleeping area cold at night w/out cooling entire home & connect to generator during power outage. Don't let this one slip away!
Home Details
Home Type
- Single Family
Est. Annual Taxes
- $2,107
Year Built
- Built in 1957 | Remodeled
Lot Details
- 0.3 Acre Lot
- Privacy Fence
- Wood Fence
- Chain Link Fence
- Back Yard Fenced
Home Design
- Metal Roof
- Wood Siding
- Block Exterior
Interior Spaces
- 2,334 Sq Ft Home
- 1-Story Property
- Furnished or left unfurnished upon request
- Ceiling Fan
- Wood Burning Fireplace
- Screened Porch
- Lake Views
- Fire and Smoke Detector
- Washer and Electric Dryer Hookup
Kitchen
- Electric Oven
- Electric Range
- Microwave
- Dishwasher
Flooring
- Carpet
- Laminate
Bedrooms and Bathrooms
- 3 Bedrooms
- Split Bedroom Floorplan
- Walk-In Closet
- 2 Full Bathrooms
- Shower Only
Parking
- Detached Garage
- Detached Carport Space
Schools
- Middleton-Burney Elementary School
- Crescent City Middle School
- Crescent City High School
Utilities
- Central Heating and Cooling System
- Heat Pump System
- Natural Gas Connected
Community Details
- No Home Owners Association
- Hubbard Park U1 Subdivision
Listing and Financial Details
- Assessor Parcel Number 191228399000000692
Map
Home Values in the Area
Average Home Value in this Area
Property History
| Date | Event | Price | Change | Sq Ft Price |
|---|---|---|---|---|
| 02/19/2025 02/19/25 | Sold | $402,500 | -8.3% | $172 / Sq Ft |
| 01/01/2025 01/01/25 | Pending | -- | -- | -- |
| 11/04/2024 11/04/24 | Price Changed | $439,000 | -4.4% | $188 / Sq Ft |
| 09/11/2024 09/11/24 | For Sale | $459,000 | -- | $197 / Sq Ft |
Tax History
| Year | Tax Paid | Tax Assessment Tax Assessment Total Assessment is a certain percentage of the fair market value that is determined by local assessors to be the total taxable value of land and additions on the property. | Land | Improvement |
|---|---|---|---|---|
| 2024 | $2,176 | $130,020 | -- | -- |
| 2023 | $2,108 | $126,240 | $0 | $0 |
| 2022 | $1,986 | $122,570 | $0 | $0 |
| 2021 | $1,958 | $119,000 | $0 | $0 |
| 2020 | $1,954 | $117,360 | $0 | $0 |
| 2019 | $2,011 | $114,730 | $100,220 | $14,510 |
| 2018 | $1,984 | $112,600 | $102,470 | $10,130 |
| 2017 | $1,960 | $110,290 | $100,160 | $10,130 |
| 2016 | $1,884 | $108,030 | $0 | $0 |
| 2015 | $1,918 | $108,595 | $0 | $0 |
| 2014 | $1,981 | $109,650 | $0 | $0 |
Mortgage History
| Date | Status | Loan Amount | Loan Type |
|---|---|---|---|
| Previous Owner | $116,000 | New Conventional | |
| Previous Owner | $100,000 | New Conventional | |
| Previous Owner | $166,500 | Purchase Money Mortgage | |
| Previous Owner | $25,000 | Credit Line Revolving | |
| Previous Owner | $112,000 | Purchase Money Mortgage | |
| Previous Owner | $104,000 | No Value Available |
Deed History
| Date | Type | Sale Price | Title Company |
|---|---|---|---|
| Warranty Deed | $402,500 | Gullett Title | |
| Warranty Deed | $125,000 | Lakeside Title | |
| Special Warranty Deed | $60,900 | Attorney | |
| Trustee Deed | -- | None Available | |
| Warranty Deed | $168,000 | Us Title | |
| Warranty Deed | $140,000 | Associated Land Title Group | |
| Warranty Deed | $119,500 | Associated Land Title Group |
Similar Homes in Crescent City, FL
Source: realMLS (Northeast Florida Multiple Listing Service)
MLS Number: 2046851
APN: 19-12-28-3990-0000-0692
- 231 Oleander Ave
- 509 N Lake St
- 000 Oakwood
- 605 N Summit St
- 1964 Highway 17
- 2757+2759 U S 17
- 313 N Lake St
- 204 Edgewood Ave
- 410 Vernon Ave
- 1101 N Summit St
- 1110 N Summit St Unit B26
- 1110 N Summit St Unit B25
- 1110 N Summit St Unit C34
- 1110 N Summit St Unit D42
- 1110 N Summit St Unit B20
- LOT 89 Huntington Rd
- 613 Florida Ave
- 710 Grand Rondo W
- 716 Grand Rondo W
- 105 Central Ave
